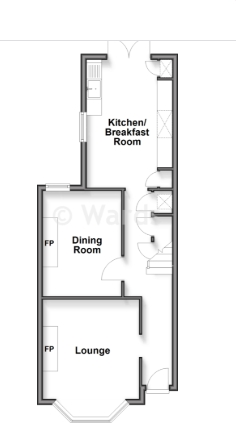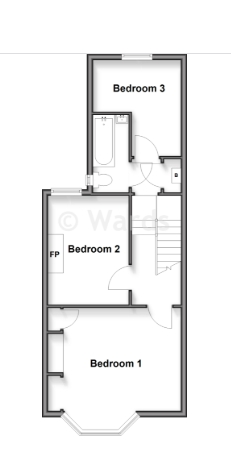- 3 BEDROOM END OF TERRACE HOUSE
- HIGH END KITCHEN & INTEGRATED APPLIANCES
- LOUNGE WITH LOG BURNER
- SEPARATE DINING ROOM / PLAY ROOM
- BEAUTIFULLY FINISHED THROUGHOUT
- LARGE REAR GARDEN WITH SUMMER HOUSE
- CLOSE TO LOCAL SHOPS & SCHOOLS
- ON A MAIN BUS ROUTE
Situated on the outskirts of Deal, this charming and stylish 3 bedroom end of terrace house offers the perfect blend of character, comfort, and convenience. With local shops, schools, and regular bus routes close by, it is an ideal home for families or anyone seeking a well-connected setting.
From the moment you step inside, you are greeted by a home filled with personality. Exposed brickwork, original floorboards, and elegant cast iron radiators create a warm, timeless atmosphere, complemented by a range of high end finishes throughout.
The lounge is centred around a charming working log burner, perfect for relaxing evenings. A separate dining room offers versatile space, easily adaptable as a playroom, home office, or additional reception room.
The kitchen blends contemporary convenience with classic touches, featuring integrated appliances and a traditional butler sink. Patio doors flood the space with natural light and lead directly onto the impressive rear garden.
Ideal for families, gardeners, and entertainers alike, the large outdoor space includes a decked area for dining, a lawn area, and a delightful summer house. A peaceful pond sits at the far end of the garden, creating a serene escape within your own home.
The first floor comprises three well proportioned bedrooms, all designed to provide comfort, light, and versatility for a growing family. A superbly finished family bathroom completes the level, with its refined design that brings a touch of luxury to everyday living.
Entrance Hall -
Lounge - 13' 2'' x 10' 5'' (4.02m x 3.2m)
Dining Room - 11' 10'' x 8' 9'' (3.61m x 2.67m)
Kitchen/Breakfast Room - 14' 0'' x 9' 4'' (4.27m x 2.85m)
Bedroom 1 - 14' 1'' x 13' 0'' (4.3m x 3.97m)
Bedroom 2 - 11' 10'' x 8' 7'' (3.63m x 2.64m)
Bedroom 3 - 9' 10'' x 9' 4'' (3.02m x 2.87m)
Bathroom -
Rear Garden -
For further information on this property please call 01304 447418 or e-mail [email protected]

