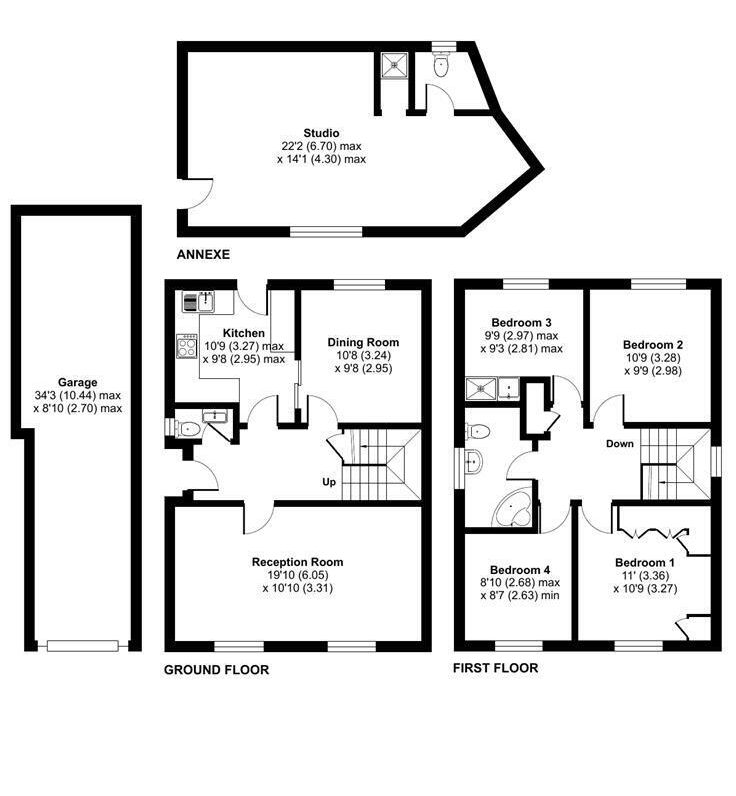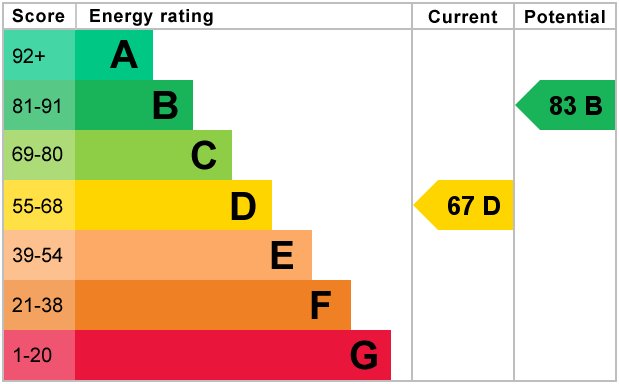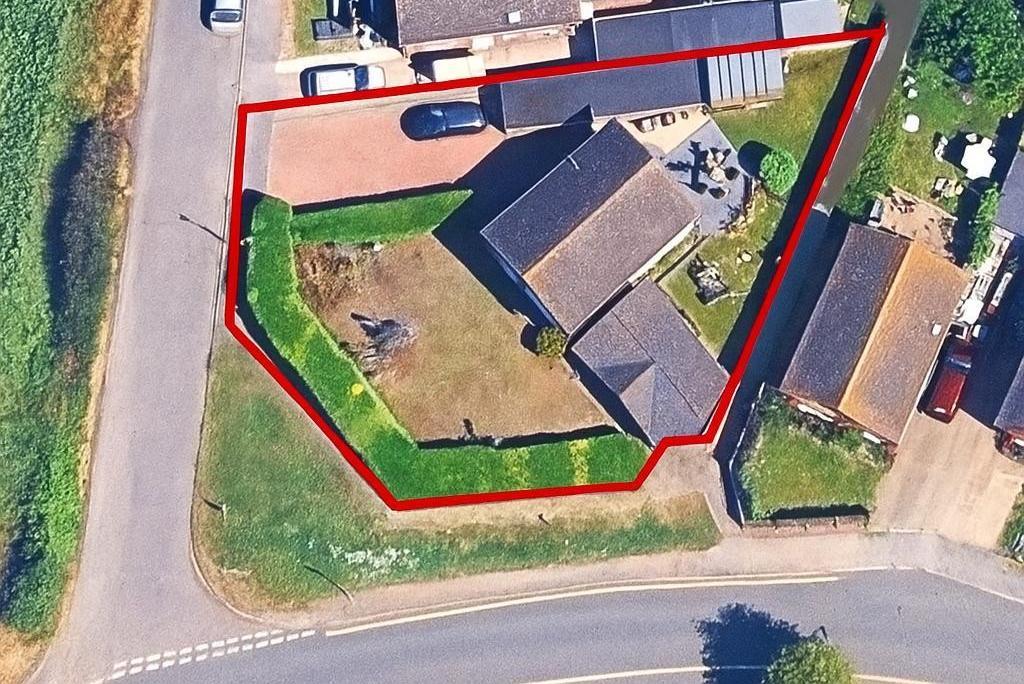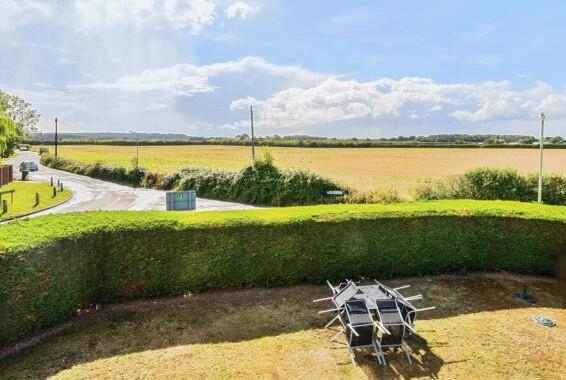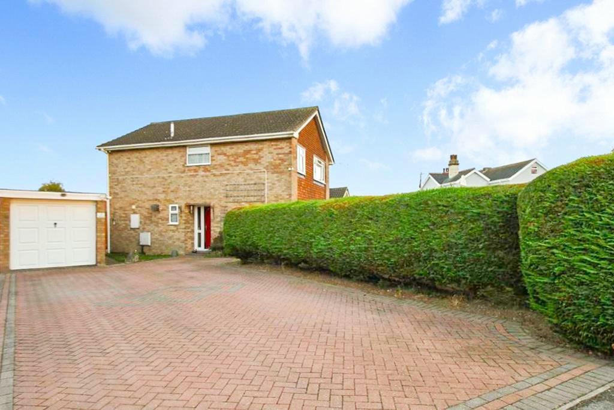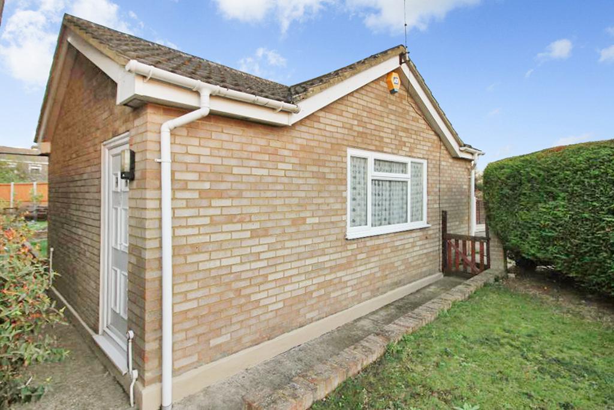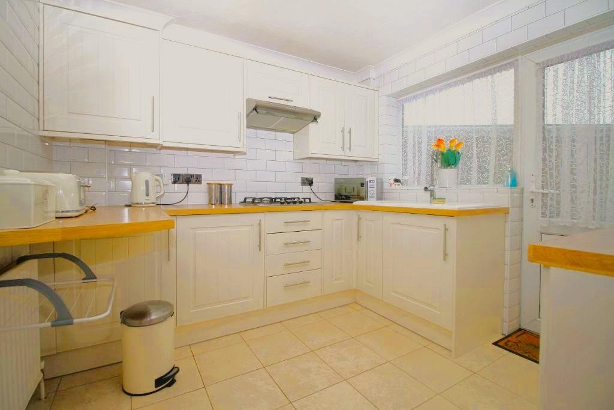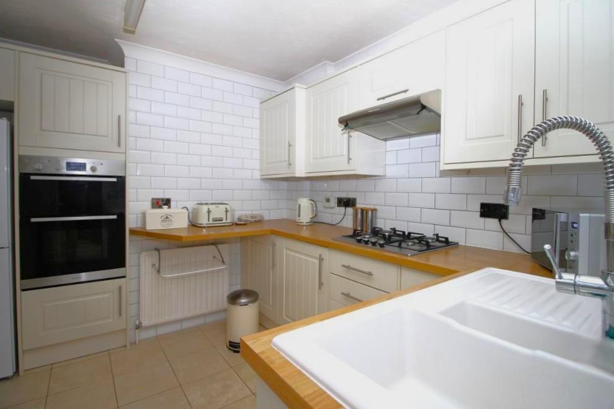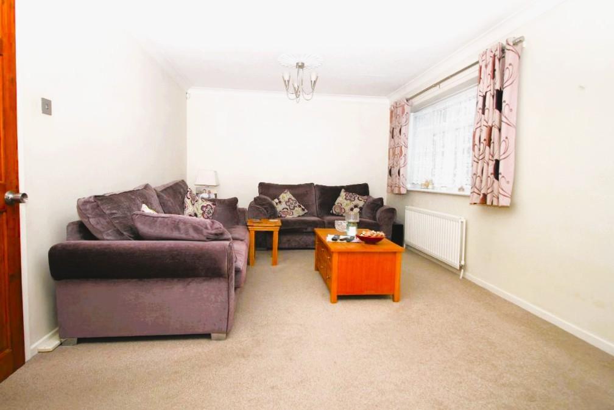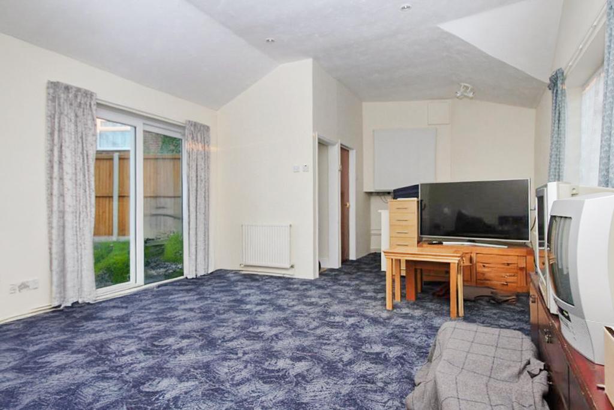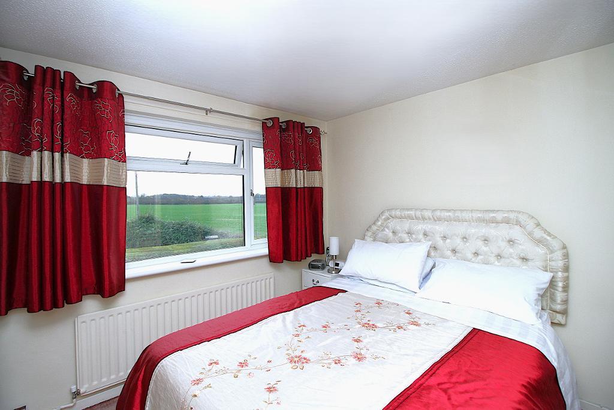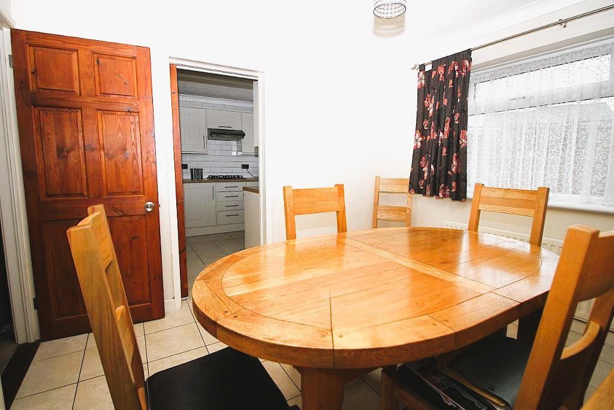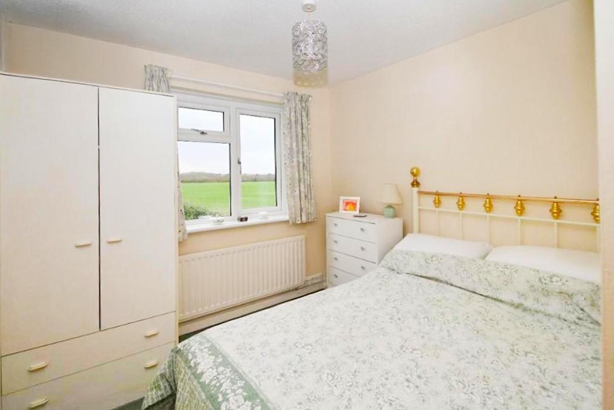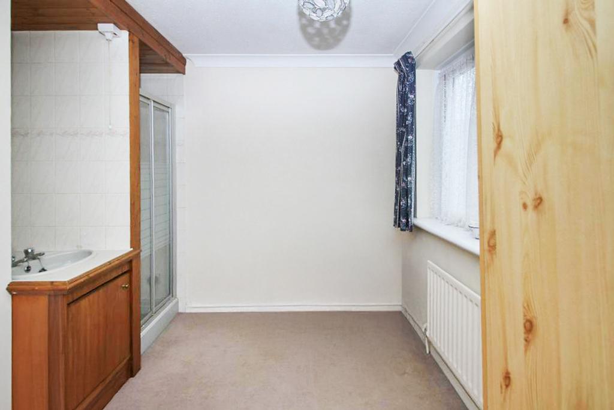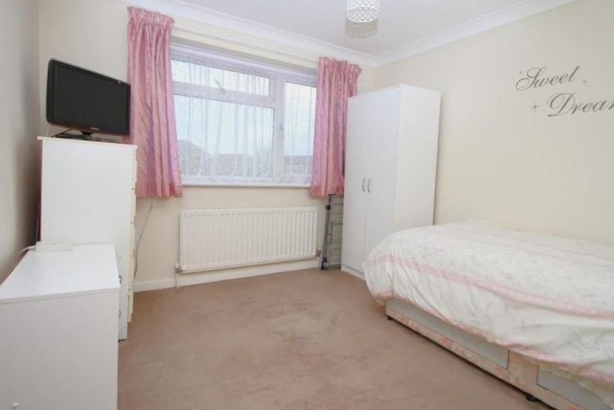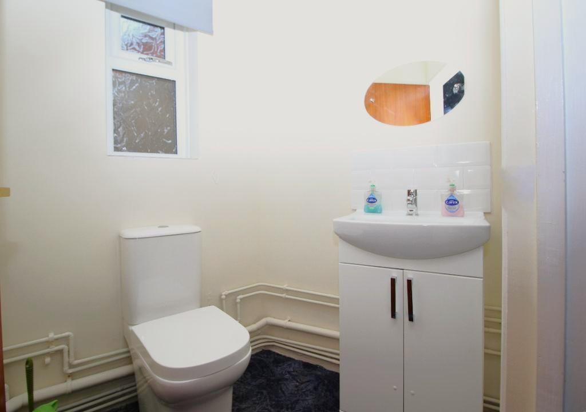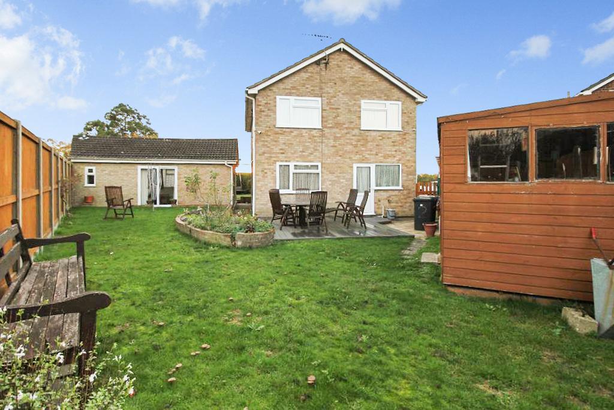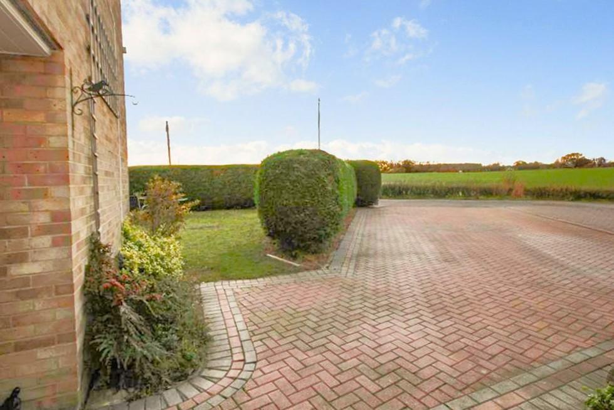Summary
4 BEDROOM DETACHED HOME WITH DETACHED BRICK BUILT ANNEX
This impressive 4 Bedroom home has been cherished by the same owners for over 30 years and offers exceptional versatility, comfort, and space.
A standout feature is the fully built, solid brick self contained annex, constructed to a high standard with a tiled roof. The annex includes vaulted ceilings, a separate shower, a separate WC, and its own gas central heating system, Large double-glazed patio doors open directly onto the garden, creating a bright, welcoming space ideal for extended family, independent teenagers, guests, or even multi-generational living.
The annex also offers significant potential for future use. Beyond its current function, there is scope to further develop the space whether as an investment opportunity, a self contained Airbnb, or an additional source of income. Its flexibility makes it a valuable asset with room for creative expansion.
The main house boasts generously proportioned, light filled interiors designed for modern living. Enjoy 4 beautifully sized bedrooms and an impressive 19 ft lounge featuring double windows that flood the space with natural light. Wake up to breath taking countryside views right from your window an idyllic start to every day in a home that truly elevates your lifestyle.
The property sits on an exceptional plot, featuring several sunny seating areas perfect for relaxing or entertaining.
Ample off road parking is provided alongside an impressive 34ft garage, ideal for storage, hobbies, or multiple vehicles.
Location
The property is situated in the desirable Thornden Close, a peaceful semi rural location surrounded by countryside. This setting offers excellent opportunities for countryside walks, with woodland areas nearby for those who enjoy exploring nature.
Local shops are within walking distance, and the area is served by a regular bus route, adding convenience for daily travel.
The home falls within the catchment area for Herne Bay High School, making it particularly appealing for families.
Thornden Close also provides good access into both Herne Bay and Canterbury, with Herne Bay just a short five-minute drive away for shops, the seafront, and other amenities.
The combination of rural tranquillity, nearby natural landscapes, and convenient transport links makes this location especially well balanced for modern living.
Floors/rooms
Ground Floor
Hallway -
Lounge - 19' 10'' x 10' 10'' (6.05m x 3.31m)
Dining Room - 10' 7'' x 9' 8'' (3.24m x 2.95m)
Kitchen - 10' 8'' x 9' 8'' (3.27m x 2.95m)
First Floor
Bedroom 1 - 11' 0'' x 10' 8'' (3.36m x 3.27m)
Bedroom 2 - 10' 9'' x 9' 9'' (3.28m x 2.98m)
Bedroom 3 - 9' 8'' x 9' 2'' (2.97m x 2.81m)
Bedroom 4 - 8' 9'' x 8' 7'' (2.68m x 2.63m)
Bathroom -
Exterior
Garage - 34' 3'' x 8' 10'' (10.44m x 2.7m)
Driveway -
Front Garden -
Rear Garden -
Annexe
Studio - 21' 11'' x 14' 1'' (6.7m x 4.3m)
Additional Information
For further information on this property please call 01304 447418 or e-mail [email protected]
