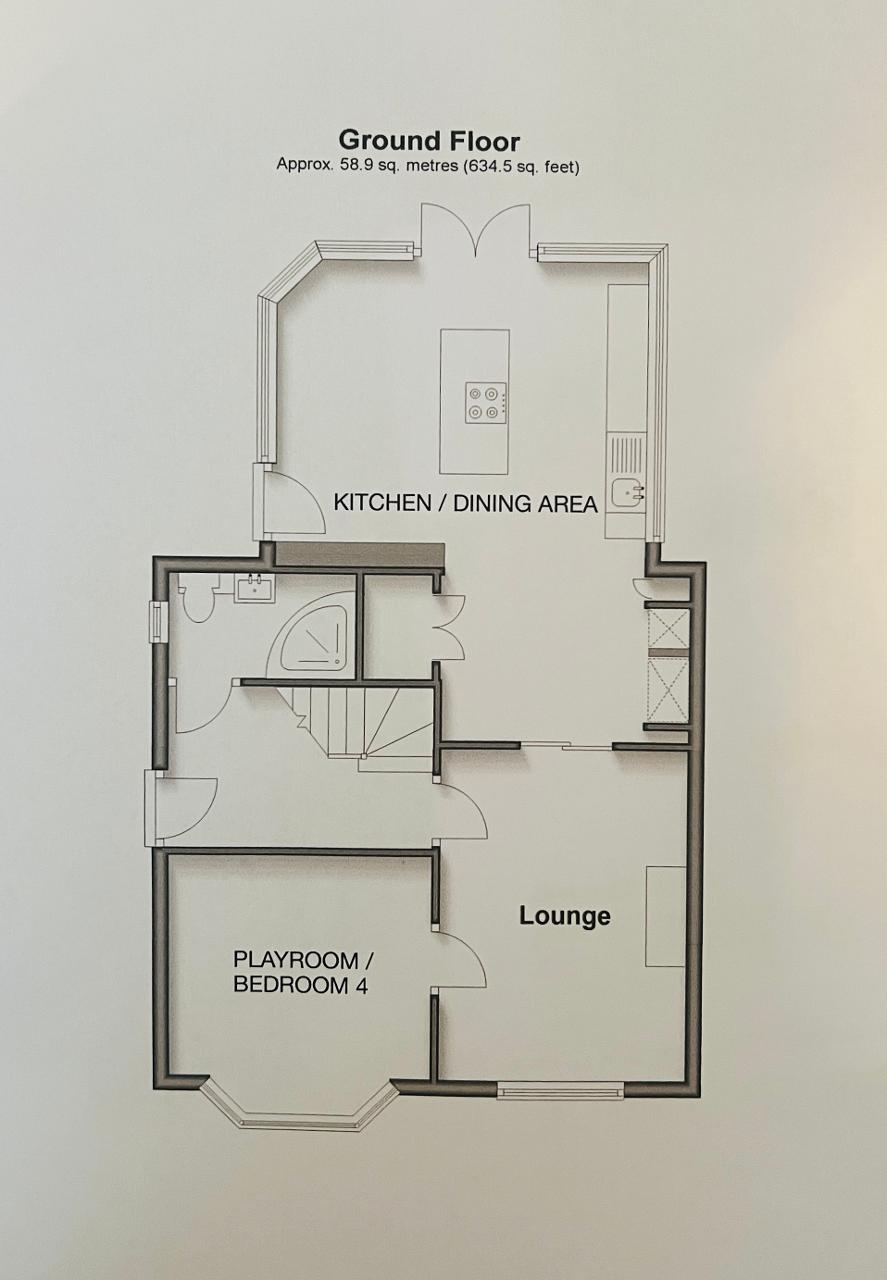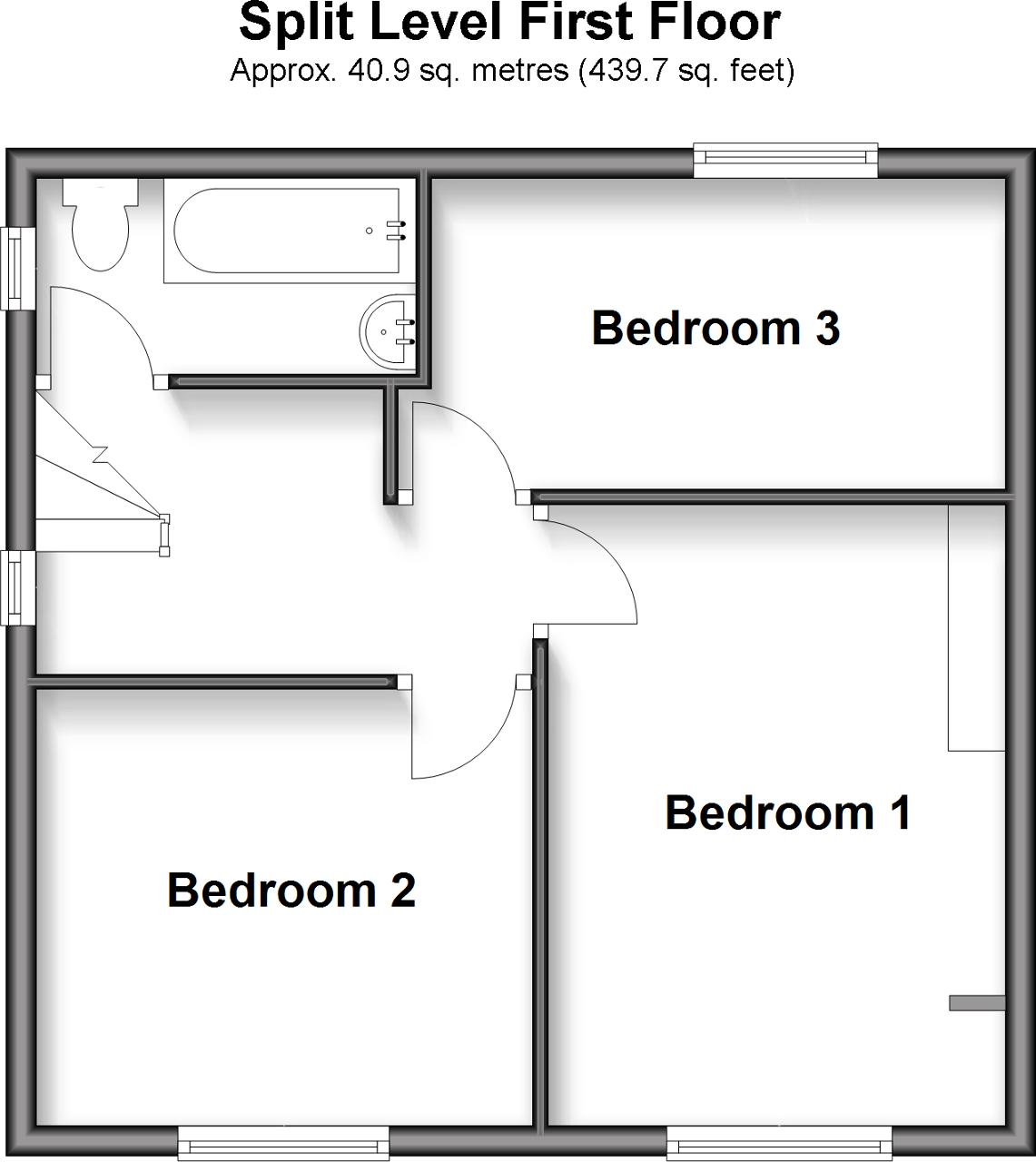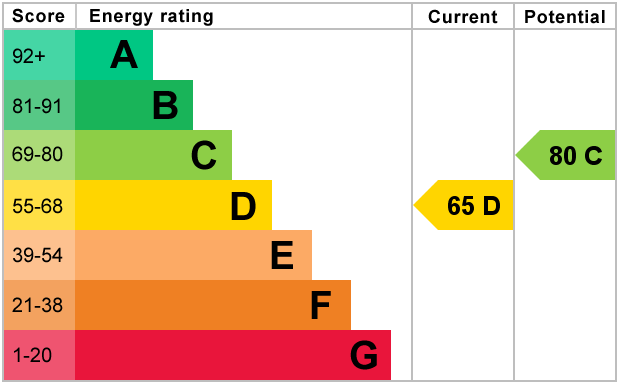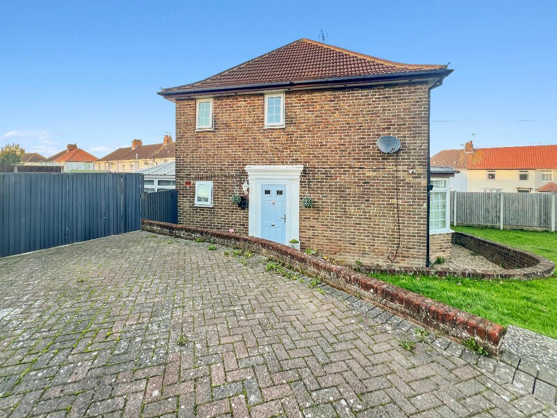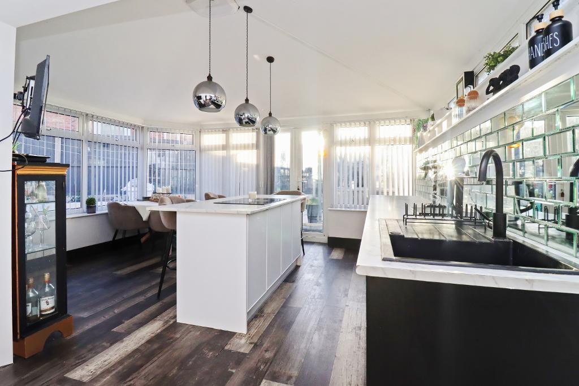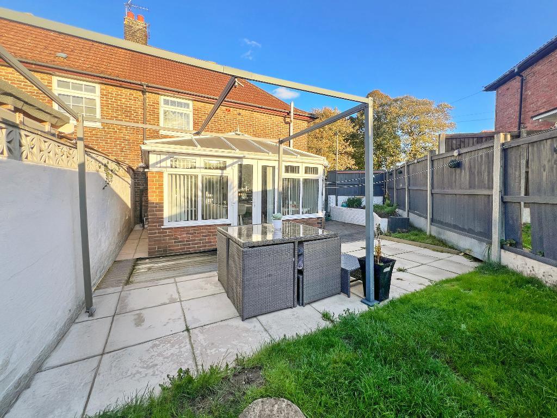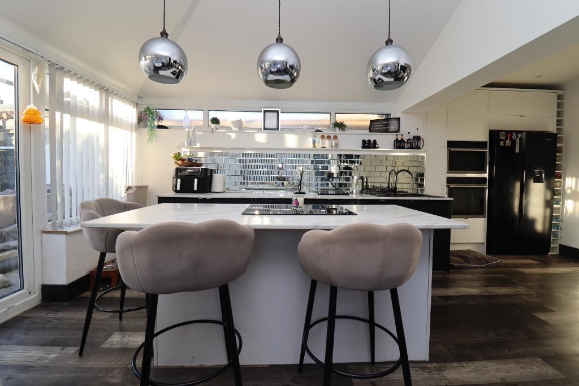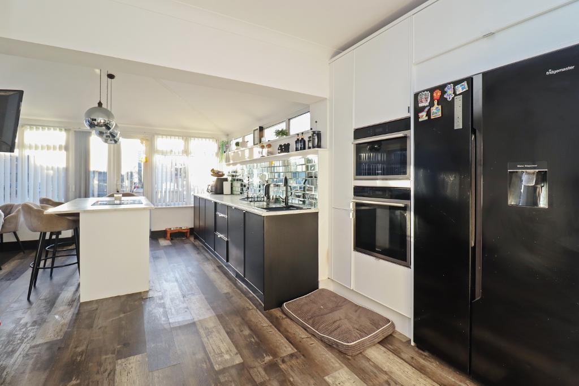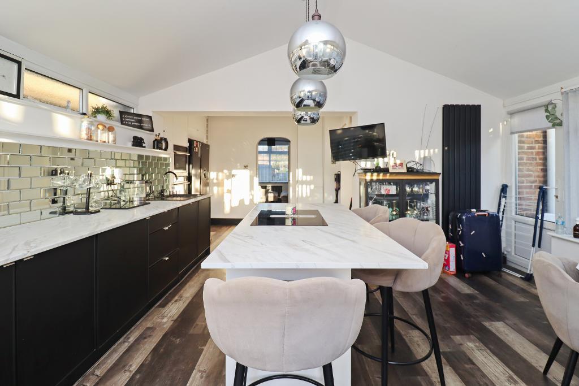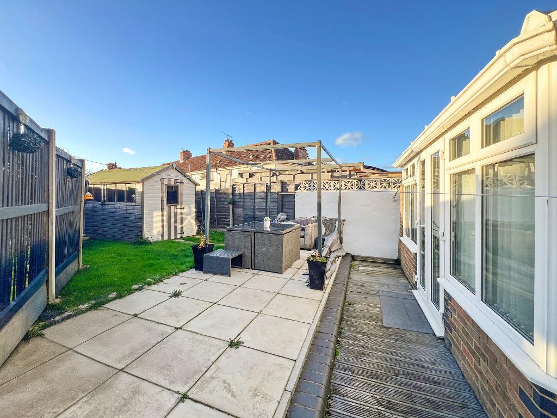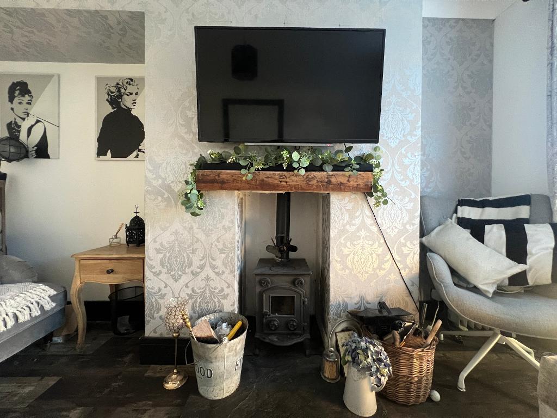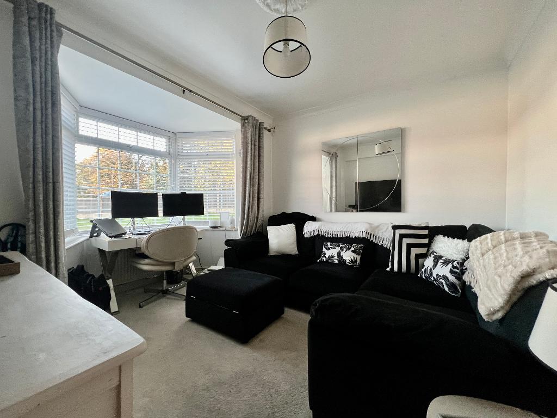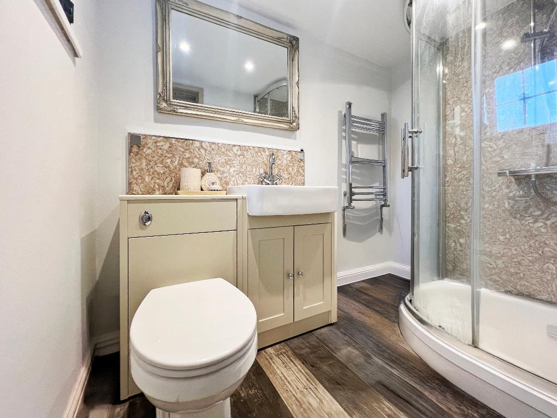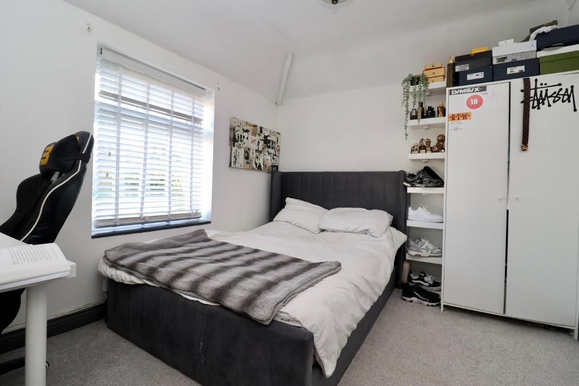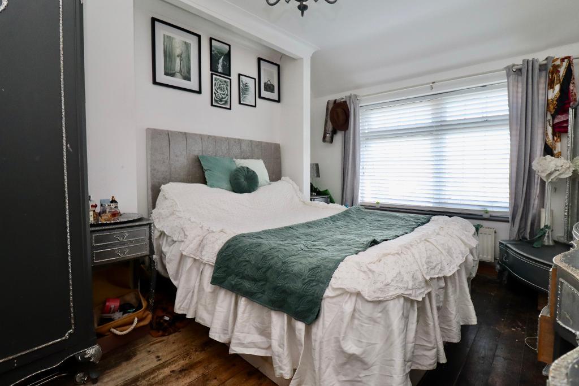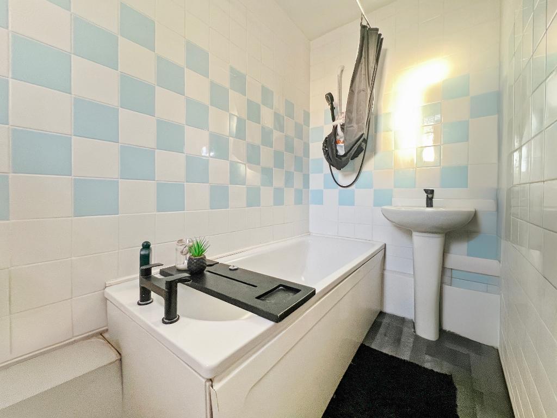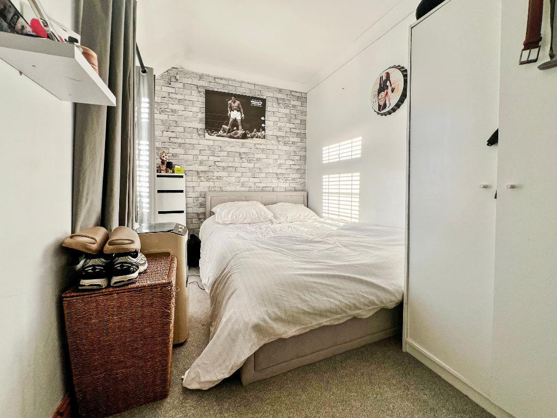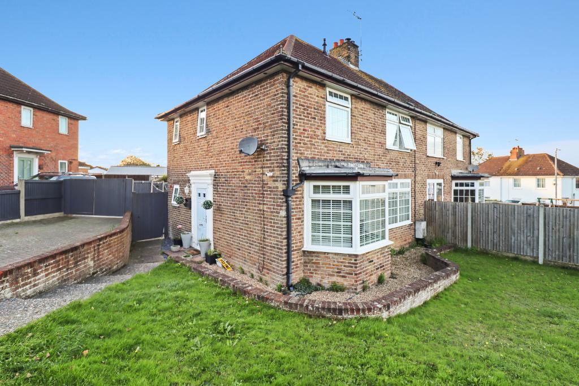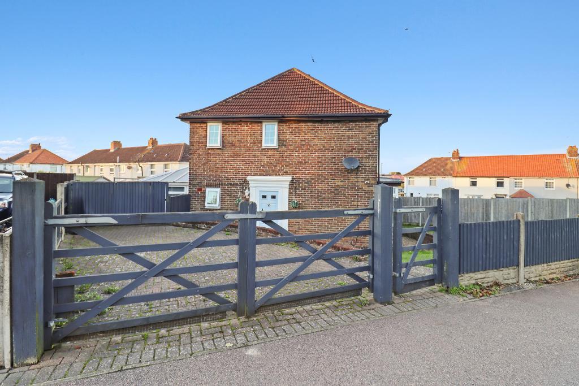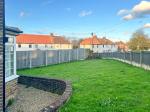Summary
Beautifully presented 3/4 Bedroom semi-detached family home, ideally located just minutes from St Joseph"s Aylesham Primary School and Aylesham Train Station.
The property features a modern open plan kitchen leading into a conservatory extension with a solid roof, creating a spacious, versatile family area.
The cosy lounge with log burner and playroom (with potential to use as bedroom 4) offer flexible living.
A downstairs shower room adds convenience, while upstairs hosts three double bedrooms and a family bathroom.
Outside, the home boasts a large front garden that could easily serve as the main garden, a private rear garden, and a gated driveway.
A superb, well connected family home offering style, space, and flexibility.
Floors/rooms
Ground Floor
Entrance Hall -
Lounge - 13' 5'' x 10' 1'' (4.09m x 3.08m)
Kitchen/Diner - 16' 1'' x 13' 2'' (4.91m x 4.02m)
Bedroom 4/Play Room - 12' 9'' x 10' 9'' (3.91m x 3.28m)
Downstairs Shower Room -
First Floor
Bedroom 1 - 13' 8'' x 10' 1'' (4.17m x 3.08m)
Bedroom 2 - 10' 9'' x 8' 5'' (3.28m x 2.59m)
Bedroom 3 - 12' 7'' x 6' 10'' (3.86m x 2.11m)
Bathroom -
Exterior
Front & Rear Gardens -
Off Road Parking -
Additional Information
For further information on this property please call 01304 447418 or e-mail [email protected]
