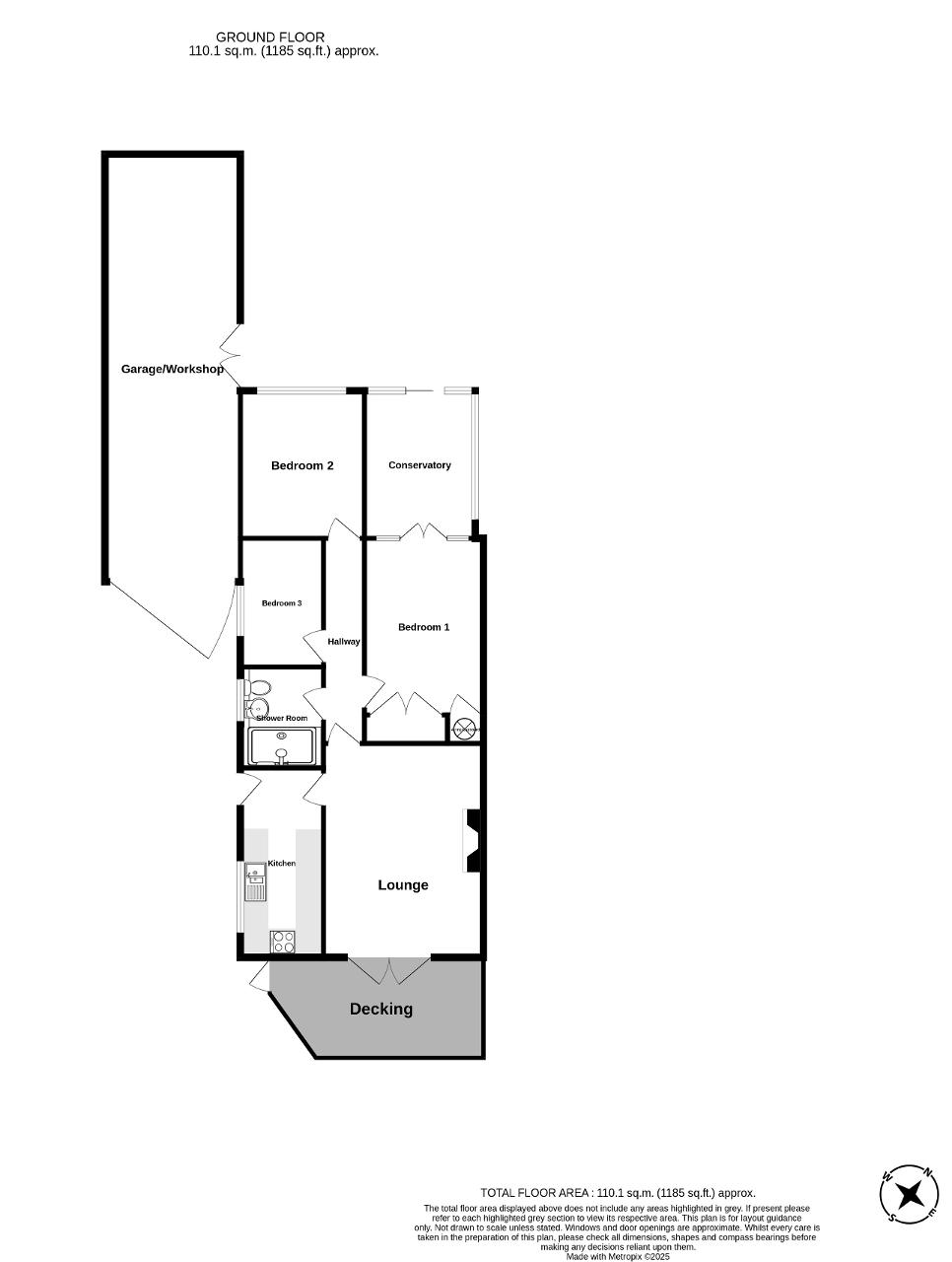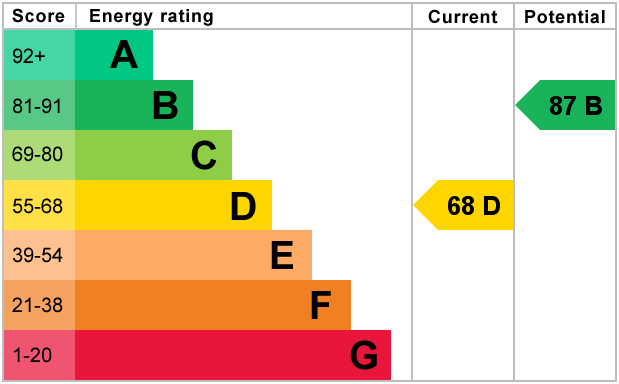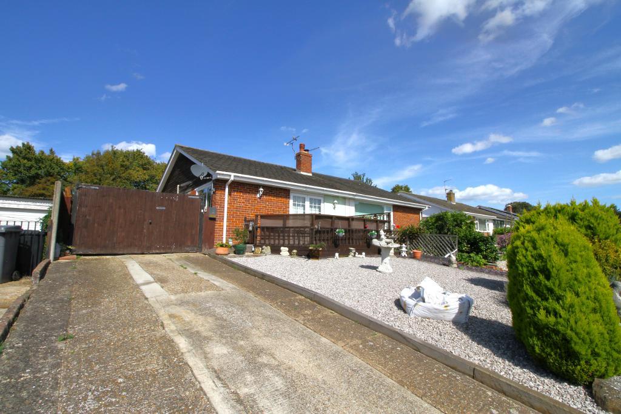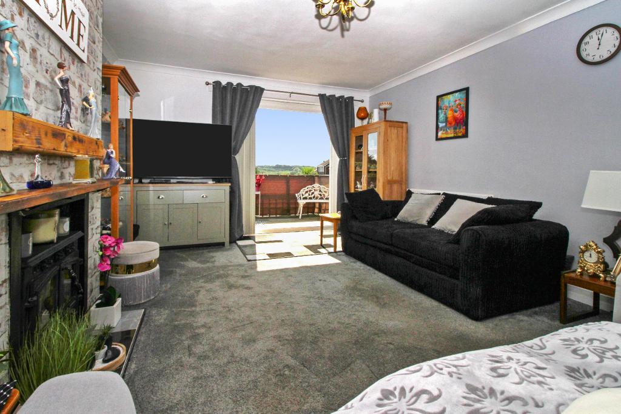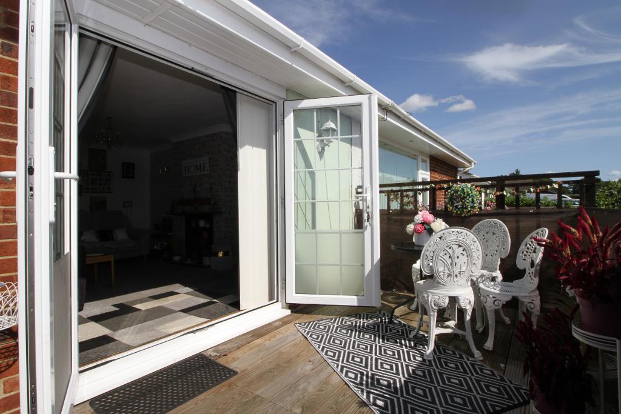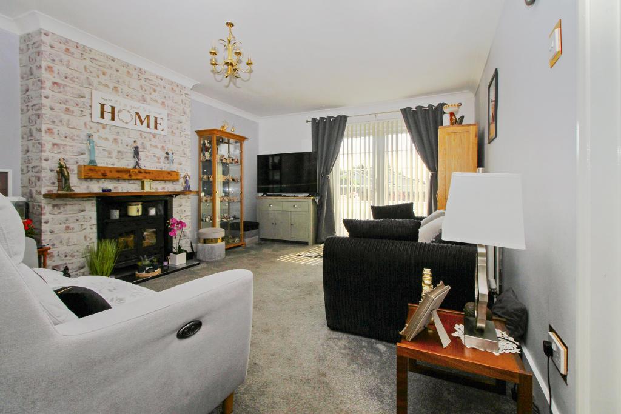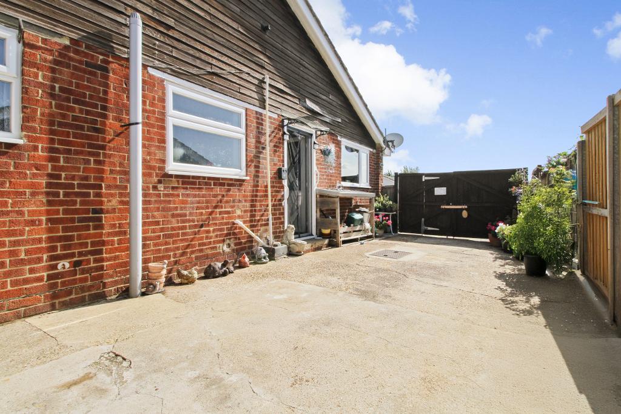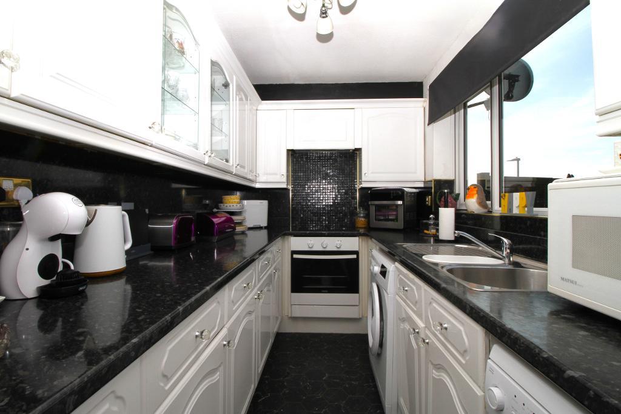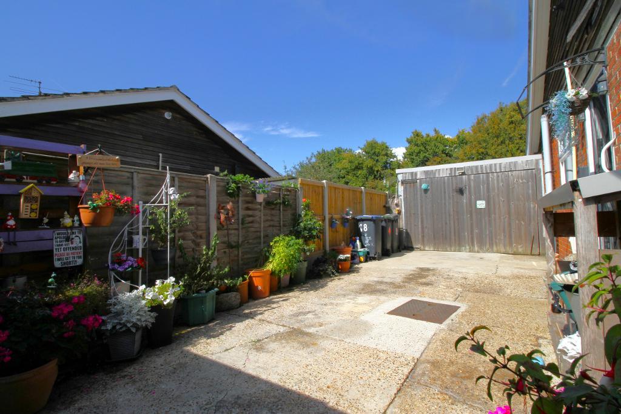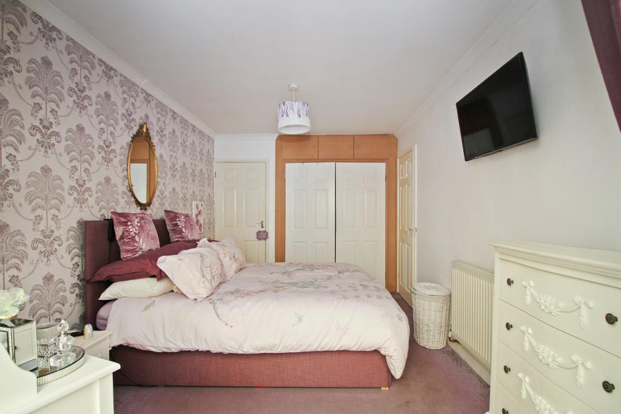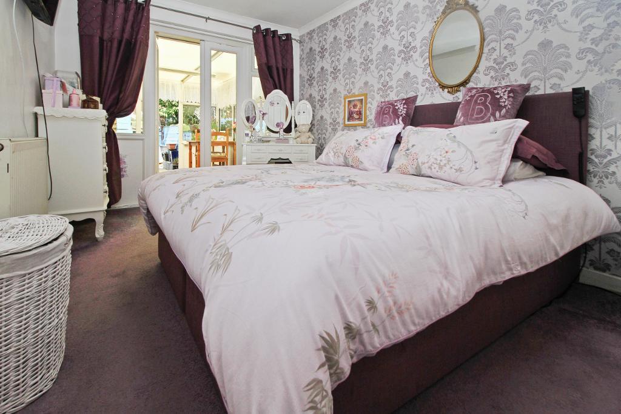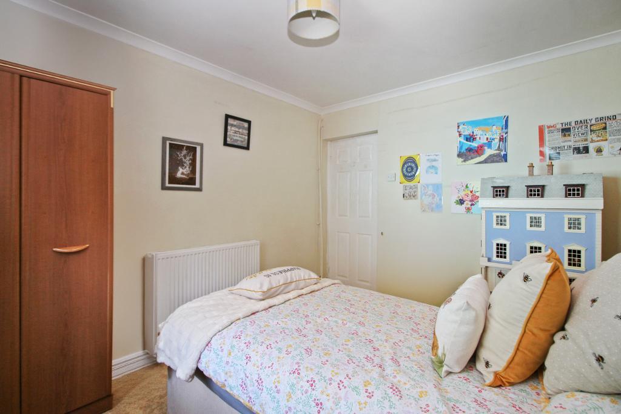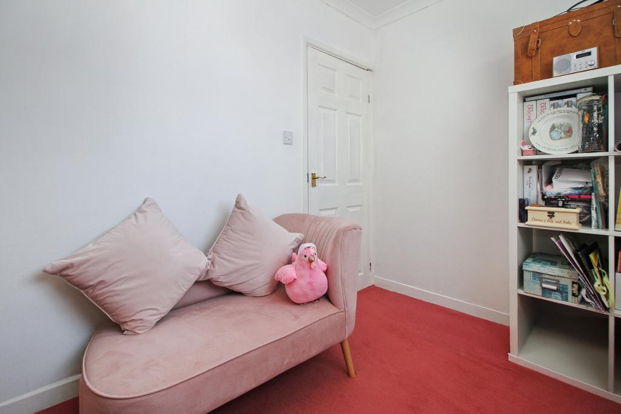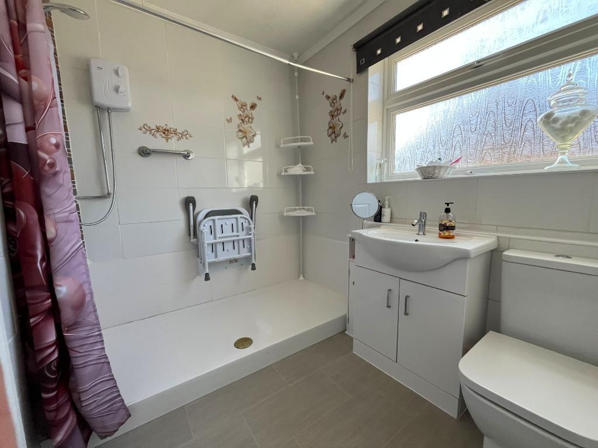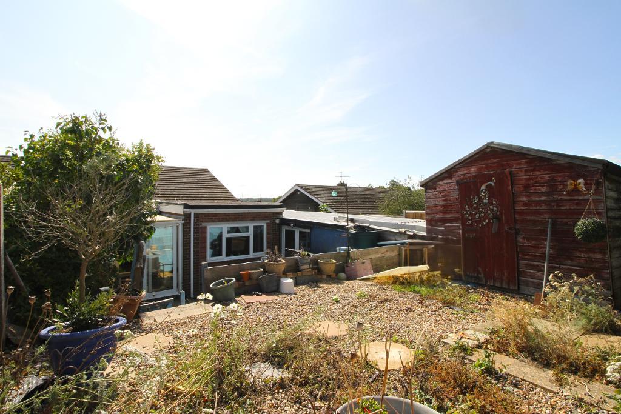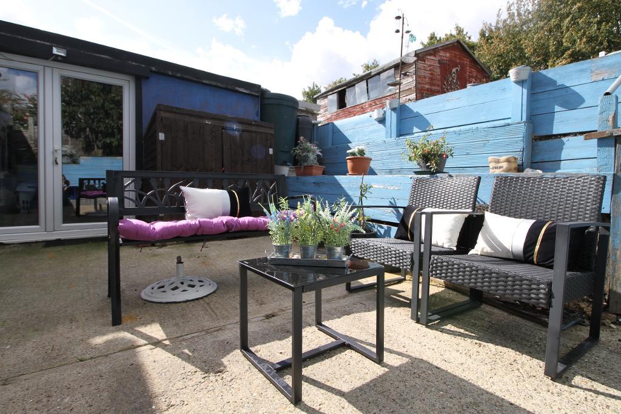Summary
This beautifully presented 3 bedroom semi detached bungalow offers generous living space and a highly versatile layout, ideal for families, downsizers, or anyone seeking comfortable single level living.
The welcoming lounge features a log burner, creating a warm and cosy atmosphere perfect for relaxing evenings at home.
The property benefits from a fully fitted galley Kitchen with a door providing convenient side access.
The bungalow also includes a spacious double shower room, offering plenty of room and comfort.
There are 3 separate access points to the garden, each leading to a distinct outdoor seating area ideal for enjoying the peaceful surroundings throughout the day.
A spacious side area, accessed via double gates, provides ample off-road parking suitable for a camper van, boat, or multiple vehicles. Beyond the gates, a large garage offers additional storage or workshop potential.
Inside, the home includes built in wardrobes for added storage and features double glazed doors that open seamlessly onto a raised decked area, perfect for entertaining or taking in the surrounding views.
Location
Located in the sought after village of Sturry, this bungalow enjoys the benefits of a peaceful residential setting while remaining close to essential amenities.
Just a short walk away is a large open park, perfect for dog walking, children's play, or simply relaxing outdoors.
Sturry offers a range of local shops, primary and secondary schools and a mainline train station with direct services to Canterbury and London, making it ideal for commuters.
Canterbury city centre is just a few miles away, providing a wide selection of shops, restaurants, cultural attractions, and excellent schools.
With a balance of village charm, green space, and excellent connectivity, Sturry is a perfect location for those seeking convenience and tranquillity.
Floors/rooms
Ground Floor
kitchen - 14' 9'' x 6' 6'' (4.5m x 2m)
Lounge - 16' 8'' x 12' 6'' (5.1m x 3.82m)
Hallway -
Shower Room -
Bedroom 1 - 13' 8'' x 9' 2'' (4.2m x 2.8m)
Conservatory - 11' 5'' x 8' 6'' (3.5m x 2.6m)
Bedroom 2 - 11' 5'' x 9' 10'' (3.5m x 3m)
Bedroom 3 - 10' 2'' x 6' 6'' (3.1m x 2m)
Exterior
Driveway -
Garage/Workshop - 33' 5'' x 10' 5'' (10.2m x 3.2m)
Rear Garden -
Front Garden -
Additional Information
For further information on this property please call 01304 447418 or e-mail [email protected]
