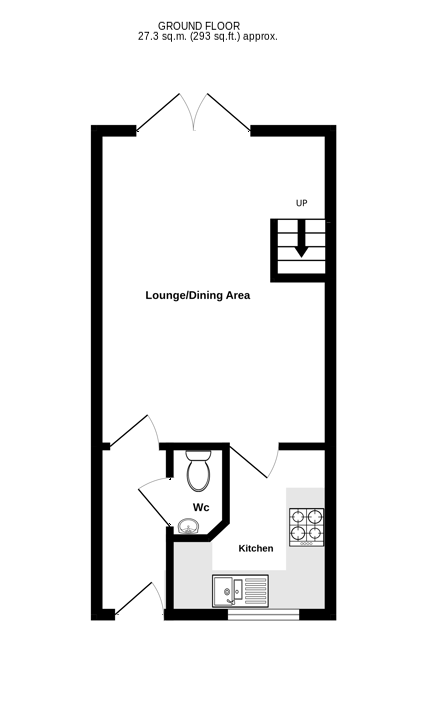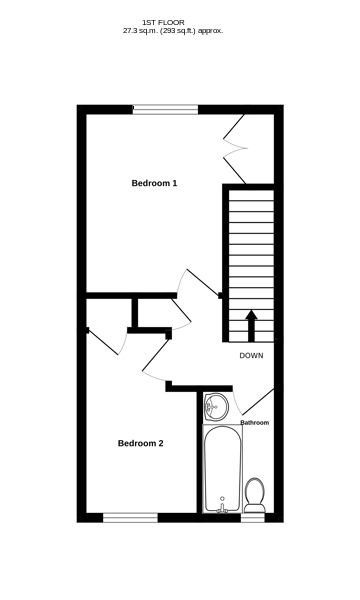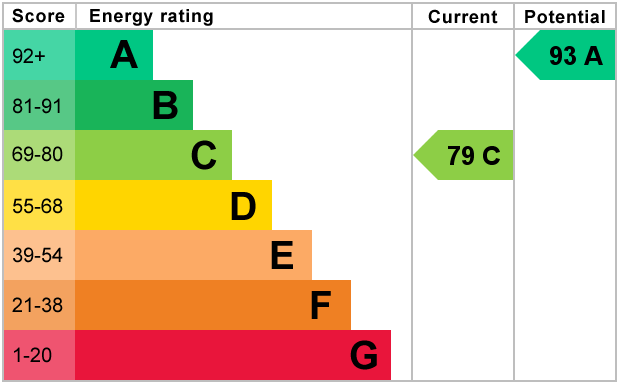- 2 BEDROOM TERRACED HOUSE
- LOUNGE/DINER WITH PATIO DOORS
- LOW MAINTENANCE REAR GARDEN
- DOWNSTAIRS CLOAKROOM
- DRIVEWAY PARKING
- CLOSE TO LOCAL SHOPS AND BUS ROUTE
- NO ONWARD CHAIN
- PERFECT FOR FIRST TIME BUYERS
- VILLAGE LOCATION
This delightful 2 bedroom terraced house is situated in the popular village of Hersden, just a short distance from the historic city of Canterbury. Perfectly positioned close to local shops, regular bus routes, and the friendly Hersden Village Hall & Social Club, the property offers an excellent blend of convenience and community.
Being offered to the market with no onward chain, this home represents a superb opportunity for those seeking their first step onto the property ladder or for investors looking for a buy to let property in a well connected location. While some updating may be desired, the house provides a wonderful blank canvas for its next owners to make their own.
Upon entering the property, you are welcomed via the entrance hall, which leads through to a spacious lounge/diner. This bright and comfortable space enjoys plenty of natural light and provides ample room for both relaxing and entertaining. Adjoining the lounge is a compact yet practical kitchen, ideal for everyday cooking needs. A real bonus for a home of this size is the addition of a downstairs WC, adding convenience for both residents and guests. From the lounge, double patio doors open directly onto the rear garden, creating a seamless flow between indoor and outdoor living.
Upstairs, the home offers two well proportioned bedrooms together with a family bathroom, providing comfortable accommodation for a couple or small family.
Outside, the property benefits from a low maintenance rear garden, perfect for enjoying sunny afternoons without the upkeep of a large outdoor space. The convenience continues with off road parking, ensuring you always have a space to park at the end of the day.
Located within easy reach of Canterbury's bustling city centre, yet with the charm of a village setting, this property offers the best of both worlds, a friendly, local community alongside quick access to shops, schools, transport links and all the amenities of the surrounding area.
Entrance Hall -
Lounge/Dining Area - 16' 0'' x 11' 10'' (4.9m x 3.63m)
Kitchen - 8' 6'' x 8' 2'' (2.61m x 2.5m)
Bedroom 1 - 11' 2'' x 10' 0'' (3.42m x 3.07m)
Bedroom 2 - 11' 3'' x 7' 1'' (3.45m x 2.18m)
Bathroom -
Rear Garden -
Off Road Parking -
For further information on this property please call 01304 447418 or e-mail [email protected]


