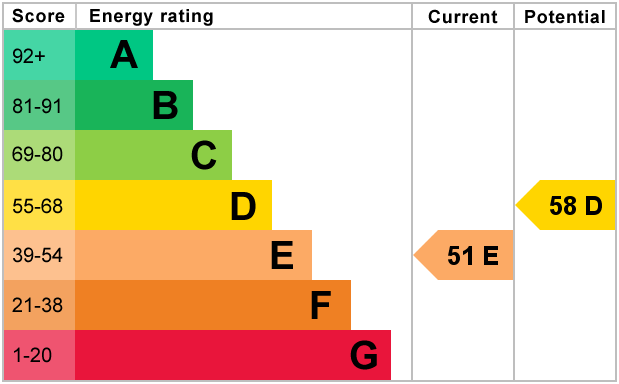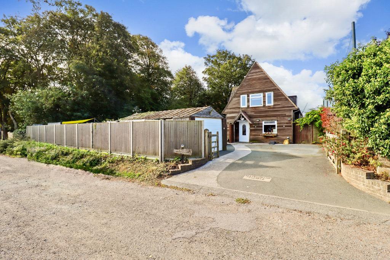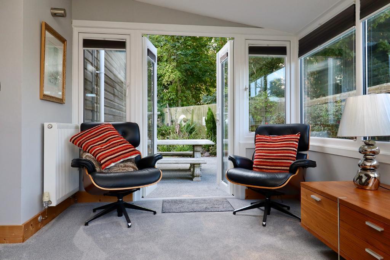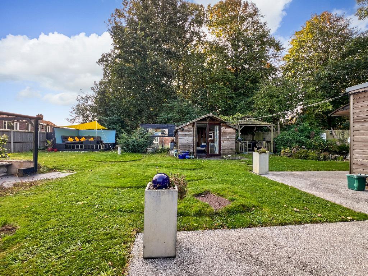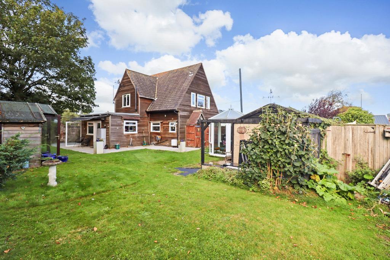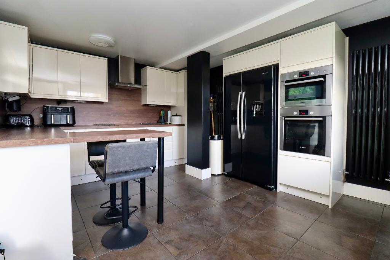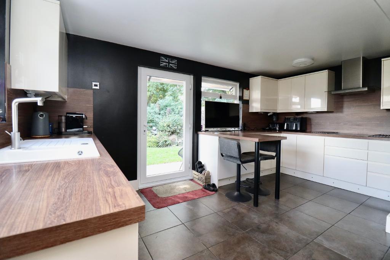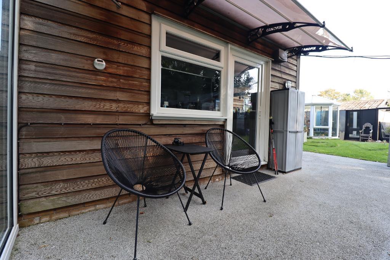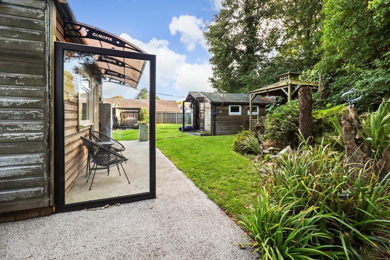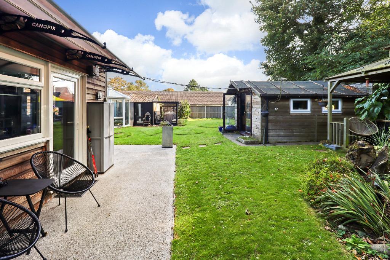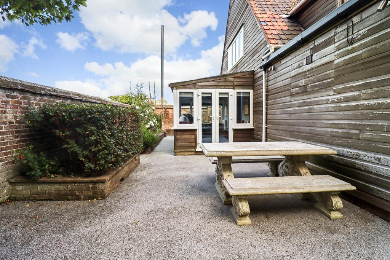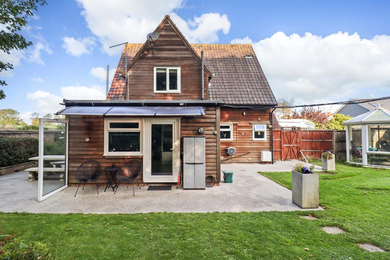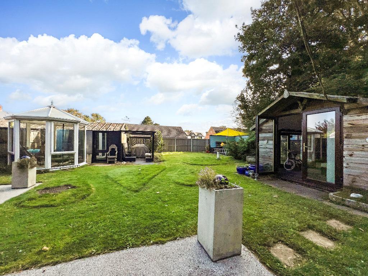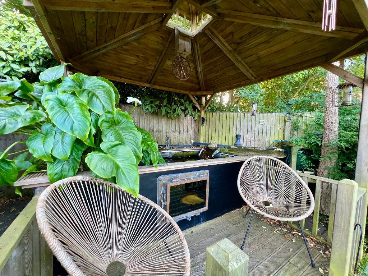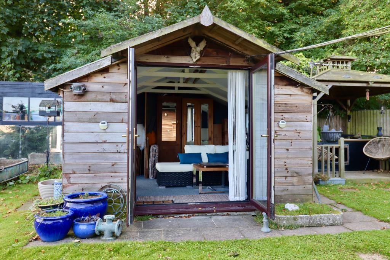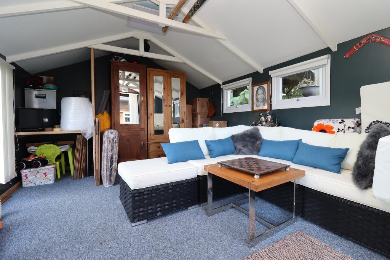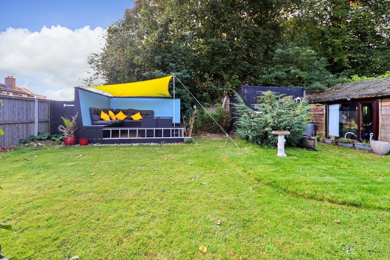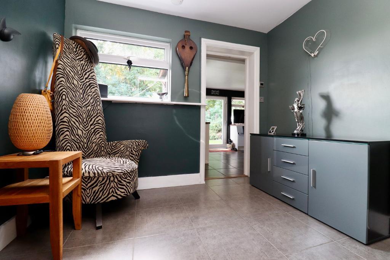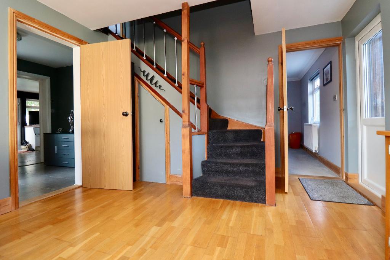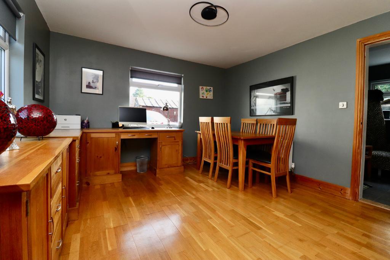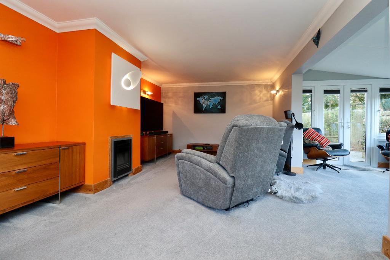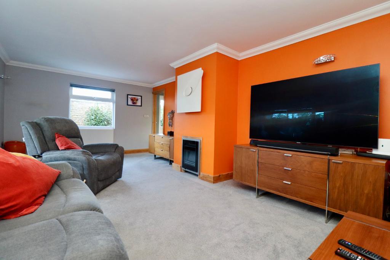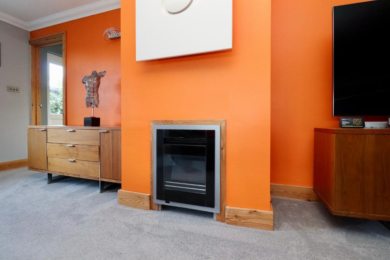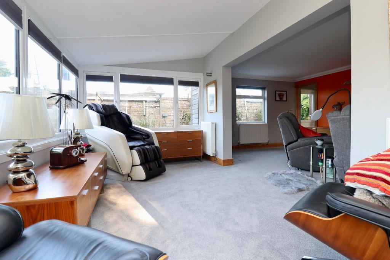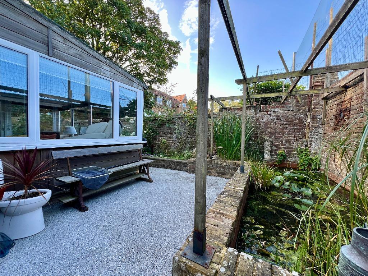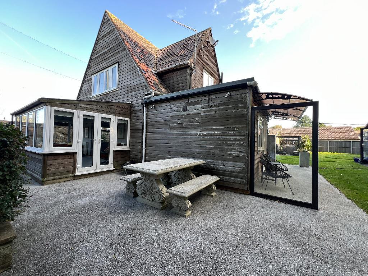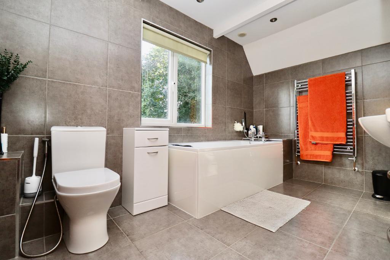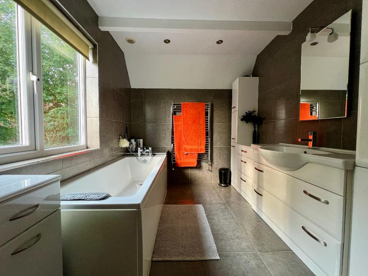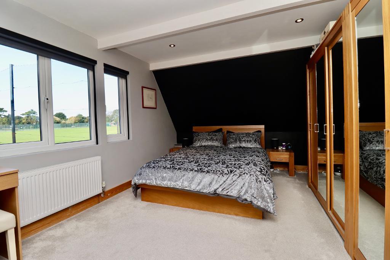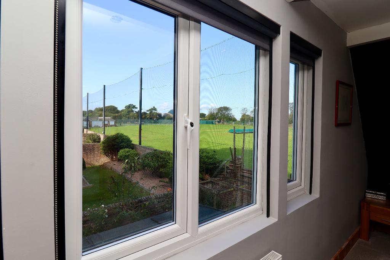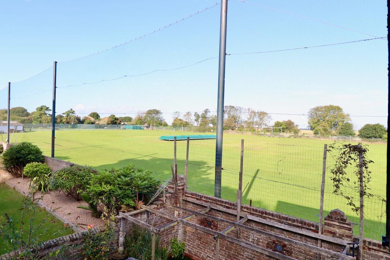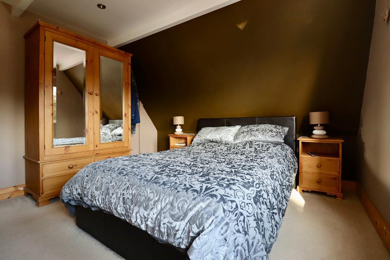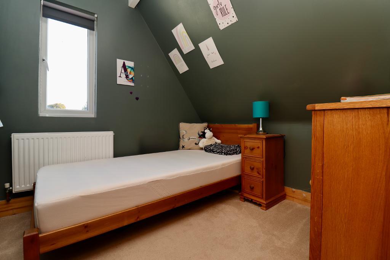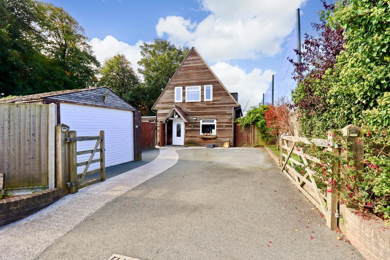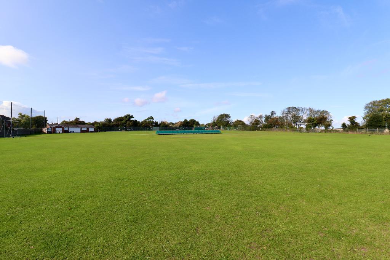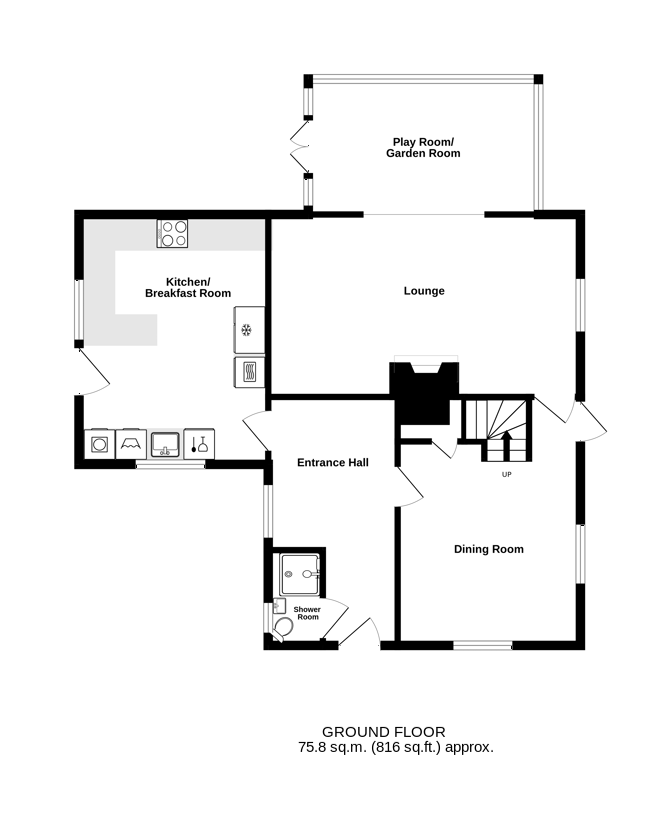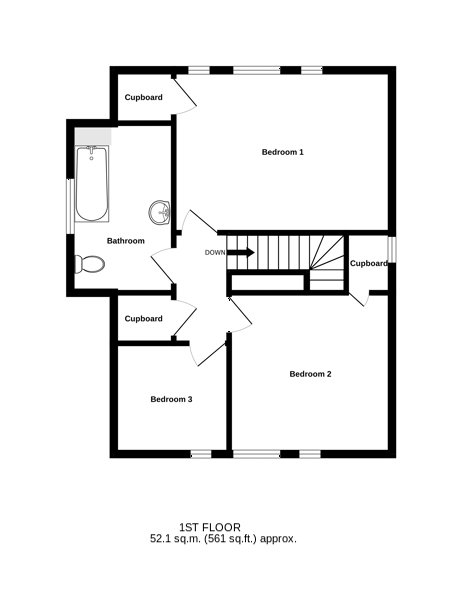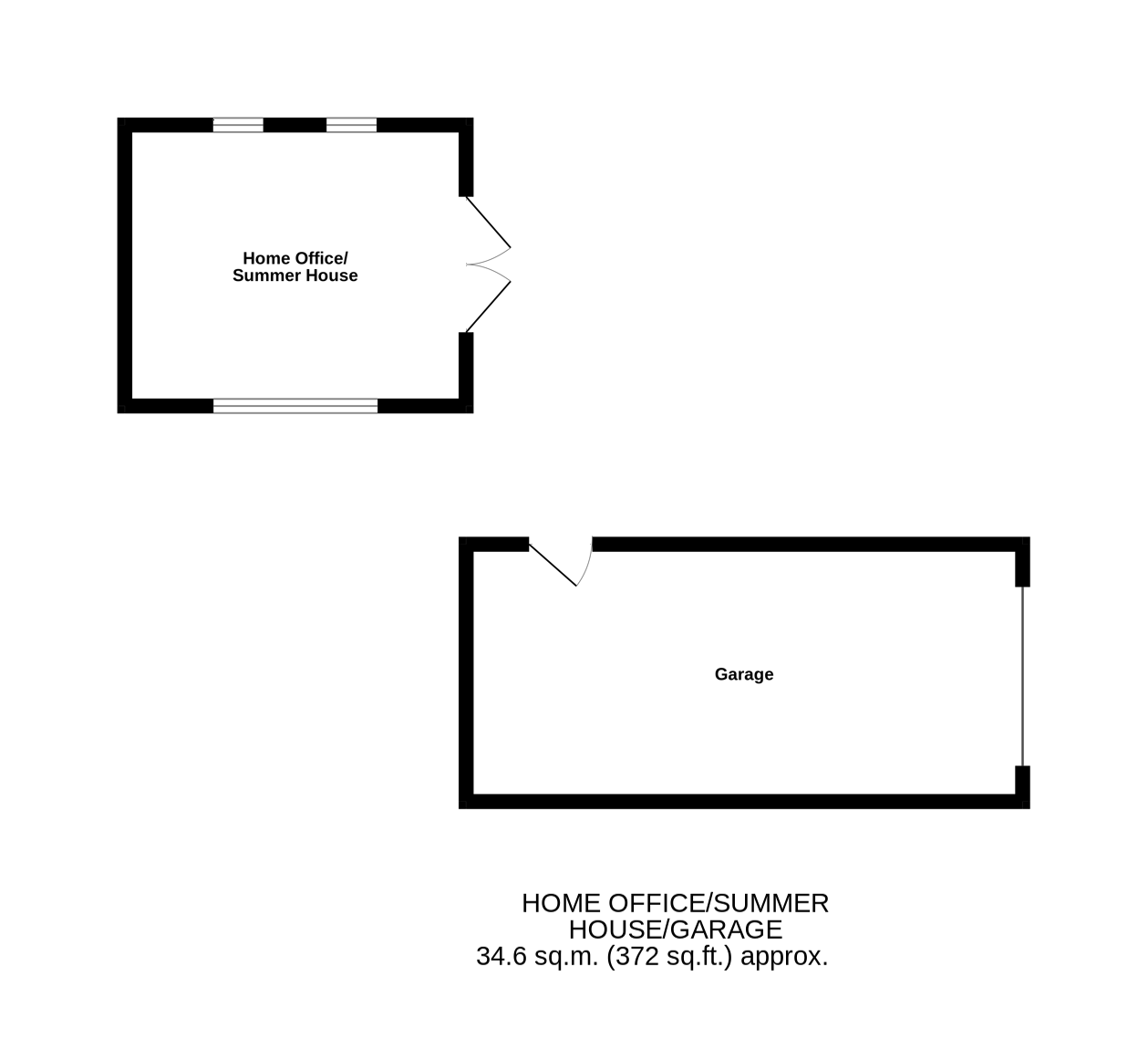Summary
Stunning Detached 3 Bedroom Family Home, Tranquil Setting with Modern Comforts and Garden Oasis.
This beautifully presented 3 bedroom detached home combines contemporary living with idyllic surroundings, offering the perfect escape for families, professionals, or anyone seeking peace, privacy, and proximity to the coast.
Updated with a full rewire and replumb in 2009/2010 and a new boiler installed just 2 years ago, this home is move in ready and brimming with charm and space inside and out.
Interior Features:
Spacious Entrance Hall: A warm welcome awaits with ample space and light, setting the tone for the rest of the home.
Downstairs Shower Room: Ideal for busy family life and guests.
Generous Living Space:
Dining Area: Perfect for family meals or entertaining.
Lounge: Comfortable and inviting with feature fireplace.
Garden Room / Playroom: Versatile and sun-drenched, ideal for children or as a relaxing retreat, with doors leading directly out to the garden.
Modern High-Gloss Kitchen: Fully fitted with sleek cabinetry, breakfast bar, and quality appliances, perfect for cooking, casual dining, and conversation.
Upstairs:
Family Bathroom: Featuring a luxurious bath with views over the private garden, bringing spa-like calm to your daily routine.
Three Well Proportioned Bedrooms, one with fitted wardrobes for practical storage and one having the most amazing views across the field/cricket pitch.
Exterior & Garden:
Step outside and you are instantly surrounded by the sounds of nature and the luxury of your own private outdoor retreat.
Walled Garden: Enclosed and secure, perfect for families and pets
Multiple Seating Areas: Designed for relaxing, reading, or entertaining
Large Lawn Area: Ideal for children to play or for summer gatherings
2 Ponds: One, has a cleverly placed side window to see the fish swimming around and the other makes for a glorious view out from the garden room / playroom.
Resin Drive & Pathways: Low maintenance and elegantly laid out around the home.
Separate Home Office: Fully powered with electricity, phone line, and TV aerial, ideal for remote work, studio, or hobby room.
Multiple access points from within the house allow you to step out into various parts of the garden, a true blend of indoor/outdoor living.
Location Highlights:
Open field on one side and bordered by mature trees on the other, offering a rare sense of privacy and seclusion. Enjoy views across the local cricket pitch, with a children's park just beyond all only minutes away
Located on a bus route, with a shop at the end of the road for convenience. A short drive to St Margaret's Bay, where countryside meets coastline
The perfect blend of rural tranquility and coastal living with excellent local amenities.
Why You'll Love It....
Whether you're watching the sunset from the garden, working from your own private office, or enjoying a family walk to the local park or beach, this home offers a rare opportunity to live the lifestyle you've been dreaming of.
Floors/rooms
Ground Floor
Entrance Hall -
Lounge - 19' 5'' x 11' 4'' (5.94m x 3.47m)
Dining Room - 15' 6'' x 11' 5'' (4.73m x 3.48m)
Kitchen/Breakfast Room - 15' 7'' x 11' 9'' (4.76m x 3.6m)
Play Room/Garden Room - 14' 4'' x 8' 5'' (4.38m x 2.58m)
Downstairs Shower Room -
First Floor
Bedroom 1 - 15' 3'' x 11' 4'' (4.66m x 3.47m)
Bedroom 2 - 11' 5'' x 11' 3'' (3.48m x 3.45m)
Bedroom 3 - 8' 0'' x 7' 8'' (2.46m x 2.37m)
Bathroom -
Exterior
Summer House/Office - 13' 5'' x 11' 1'' (4.11m x 3.38m)
Garage - 21' 11'' x 10' 1'' (6.69m x 3.09m)
Driveway -
Wrap Around Garden -
Additional Information
For further information on this property please call 01304 447418 or e-mail [email protected]
