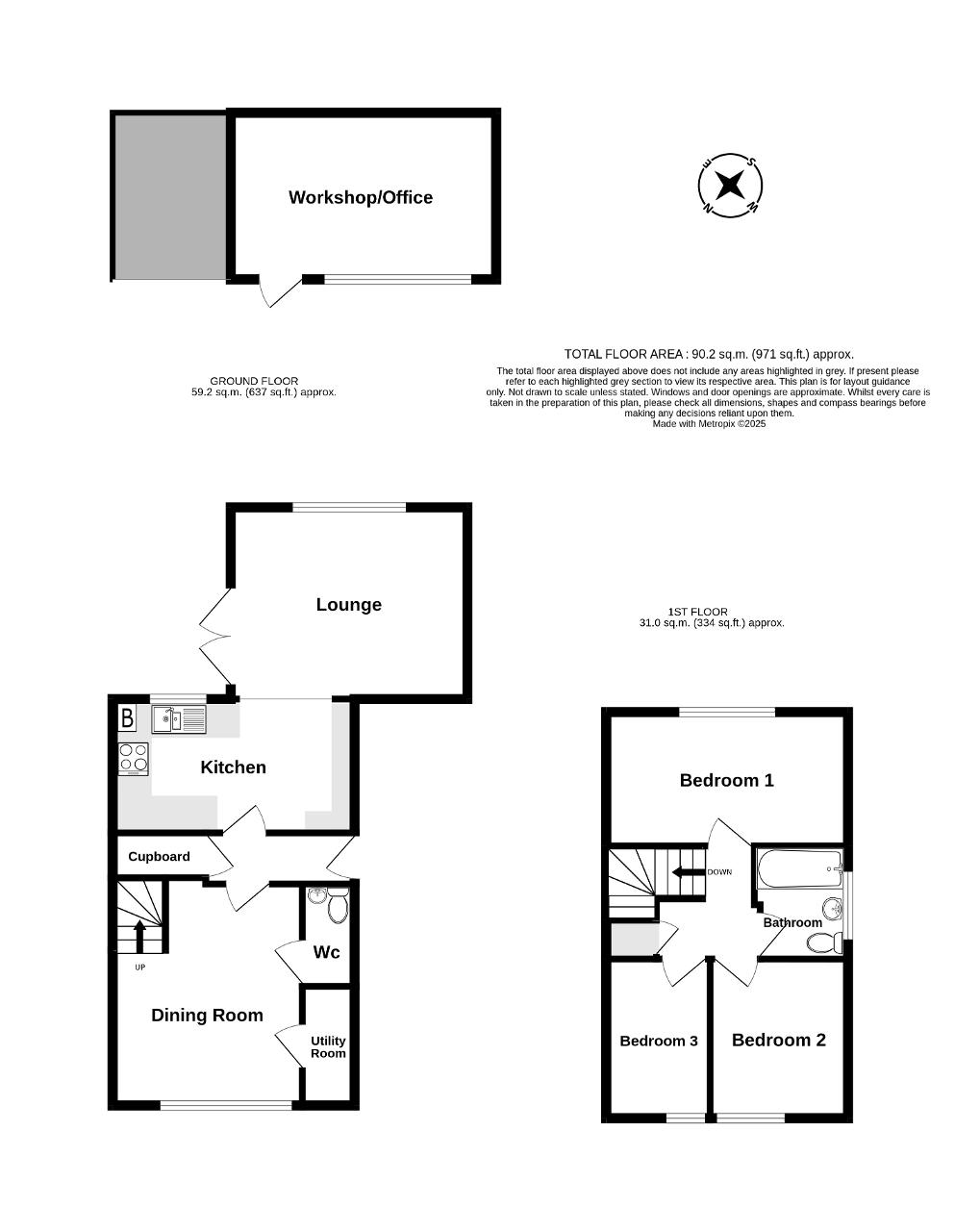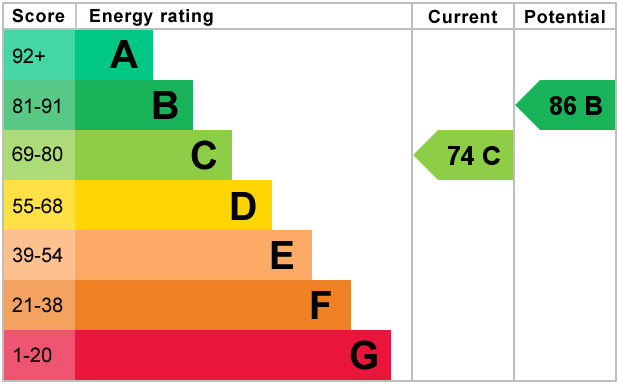- ***PRICE RANGE £280,000 - £300,000***
- 3 BEDROOM SEMI DETACHED HOUSE
- REAR EXTENSION
- KITCHEN / BREAKFAST ROOM
- DOWNSTAIRS CLOAKROOM
- SEPARATE UTILITY AREA
- EXTENDED DRIVEWAY
- CUL DE S
- LARGE SHED / WORKSHOP
- UNDERCOVER AREA FOR HOT TUB
Tucked away in a peaceful cul-de-sac, lies a charming and deceptively spacious three bedroom semi detached home. Extended at the rear to give you a large lounge with doors out to the garden
From the moment you arrive, it is clear this home has been well cared for. The extended driveway offers plenty of parking, ideal for visiting family and friends. Step inside and you are greeted with a warm, homely feel, every space flowing effortlessly into the next.
Space to Live, Room to Grow
To the front of the house, a versatile room currently used as a dining area or playroom offers the kind of flexible living that today's families need. Continue through and you'll find the heart of the home, a bright, modern kitchen and breakfast room, complete with a handy breakfast bar.
The kitchen flows directly into the spacious rear lounge, part of a thoughtful extension that has transformed the downstairs layout. With patio doors opening wide onto the private, low-maintenance garden, this light filled space is perfect for relaxing as a family or entertaining friends on warm summer evenings.
Need a little more practicality? You'll find it here, with a separate utility room to keep laundry out of sight, and a downstairs cloakroom, rarely seen in these homes as they weren't standard.
Upstairs, A Place to Unwind
Upstairs offers three bedrooms, including a well-sized main bedroom with fitted wardrobes. A modern family bathroom serves all three rooms.
Outdoor Living, Your Way
The rear garden is designed to be enjoyed without hours of upkeep. At the far end, a large detached workshop stands ready to become whatever you need, a hobby space, a home gym, or even a stylish outdoor entertaining area. There is also a sheltered spot, previously used for a hot tub.
Location matters, and this one is hard to beat. This home is a short walk from well-regarded schools, perfect for growing families, within easy reach of local shops and amenities and close to the station, ideal for commuters. Just minutes from open countryside, offering peaceful walks and a breath of fresh air.
Whether you're hosting garden parties, raising a family, working from home, or simply enjoying a slower pace of life, this home offers the comfort, flexibility, and space to make it truly yours.
Entrance Hall -
Lounge - 13' 8'' x 11' 1'' (4.2m x 3.4m)
Kitchen - 14' 1'' x 7' 9'' (4.3m x 2.38m)
Dining Room - 13' 3'' x 11' 0'' (4.04m x 3.37m)
Utility Room -
Downstairs Cloakroom -
Bedroom 1 - 14' 1'' x 7' 9'' (4.3m x 2.38m)
Bedroom 2 - 9' 3'' x 8' 0'' (2.83m x 2.45m)
Bedroom 3 - 9' 3'' x 6' 0'' (2.83m x 1.85m)
Bathroom -
Workshop/Office - 15' 5'' x 9' 8'' (4.71m x 2.96m)
Rear Garden -
Extended Driveway -
For further information on this property please call 01304 447418 or e-mail [email protected]

