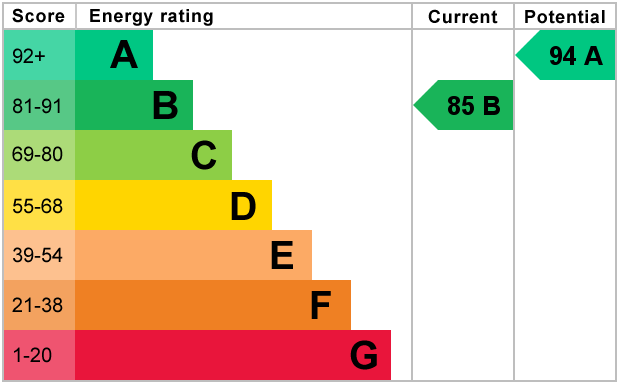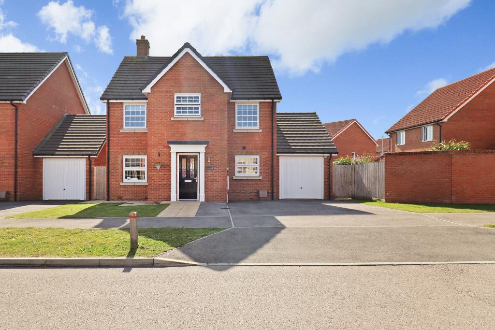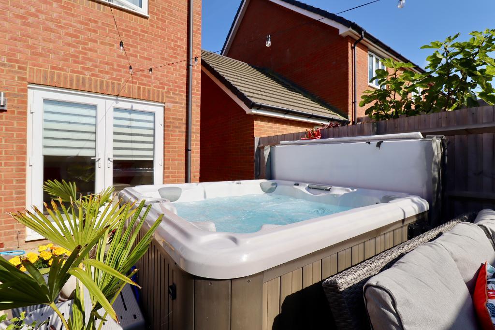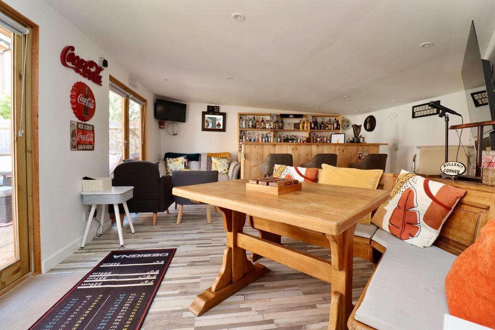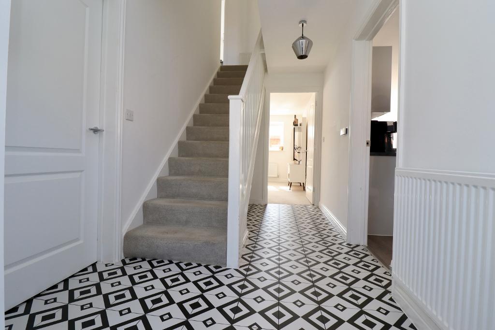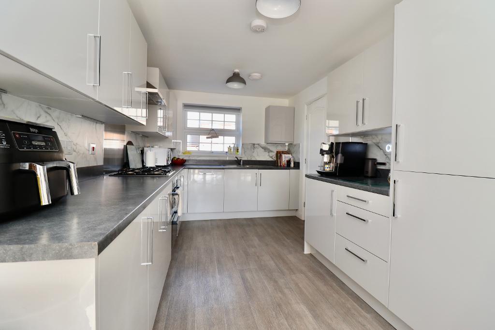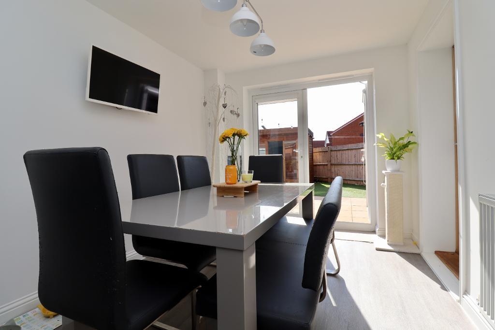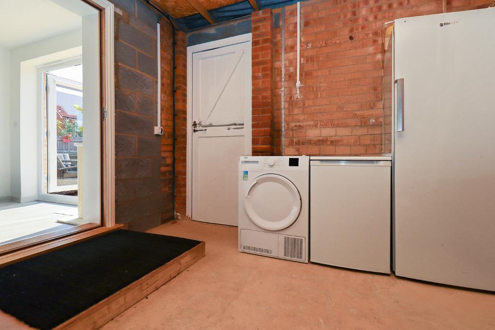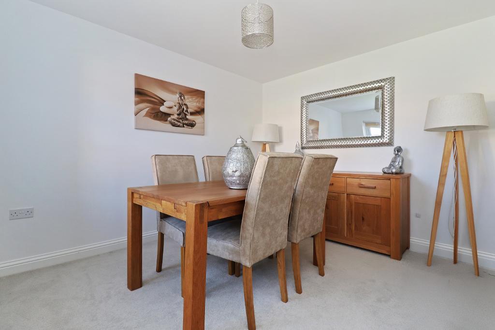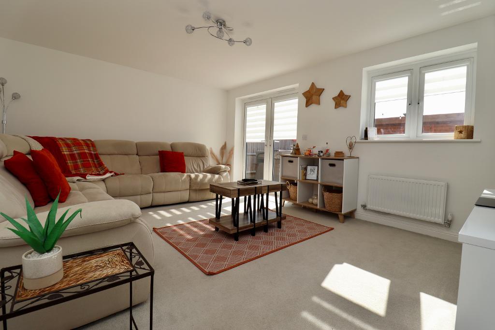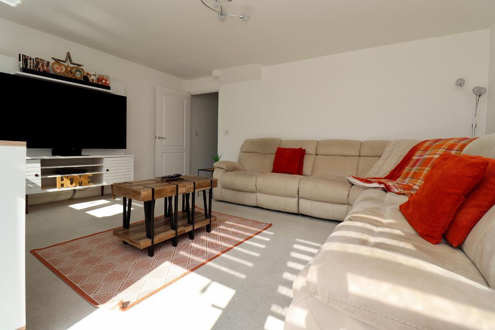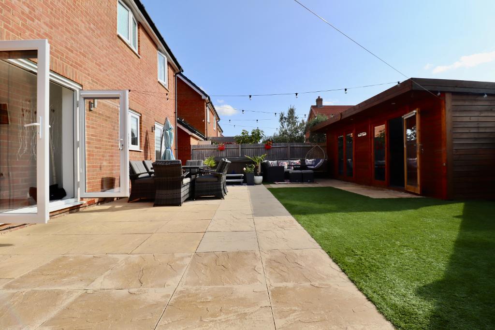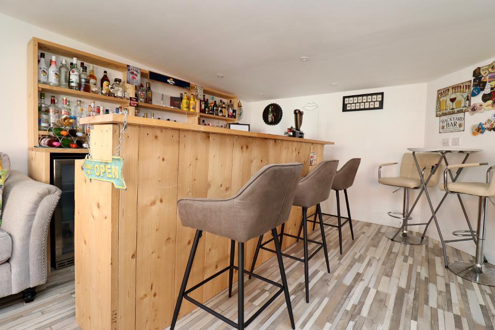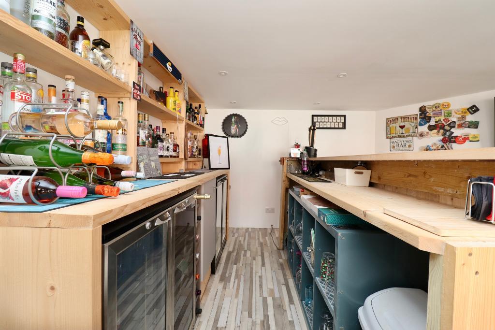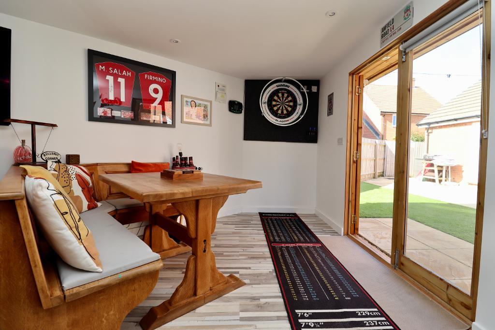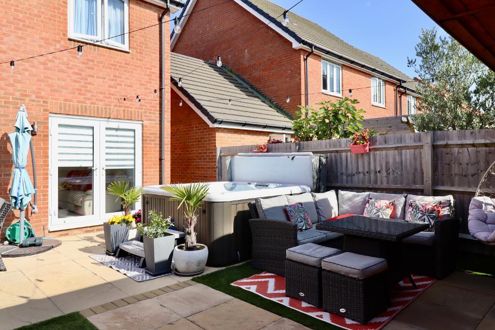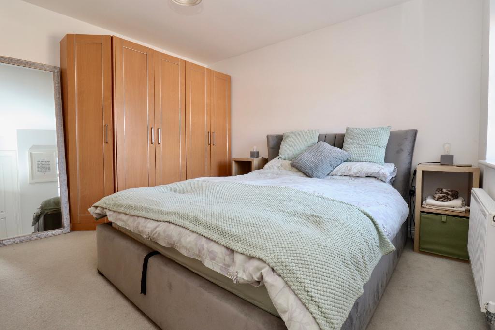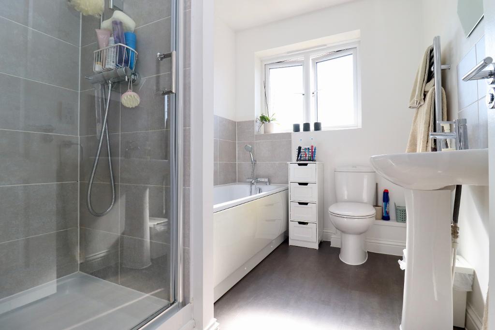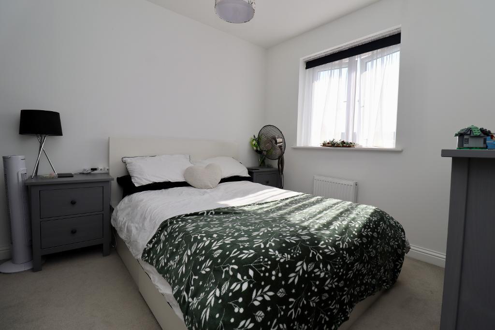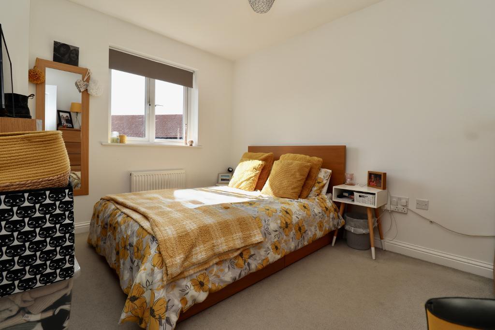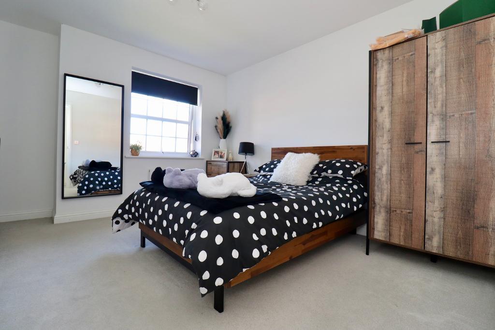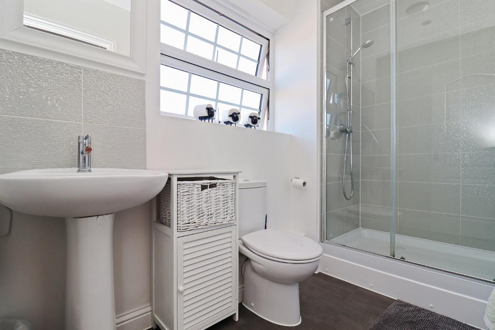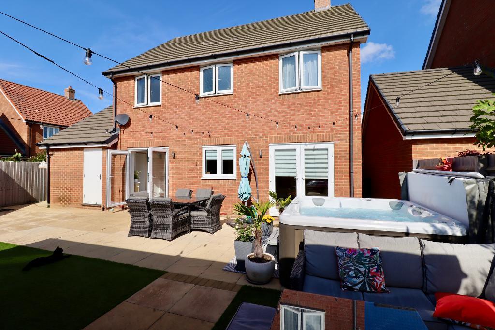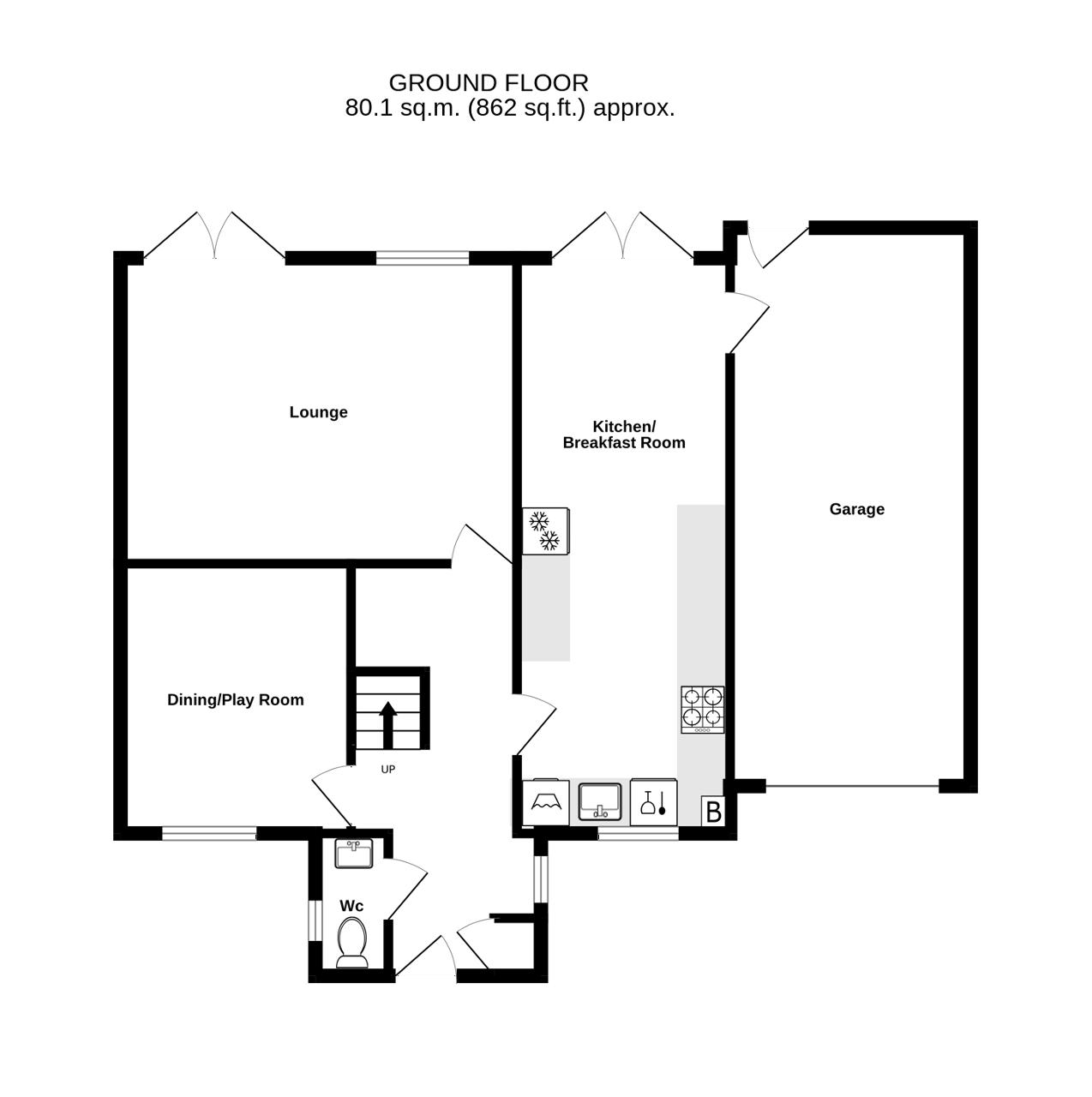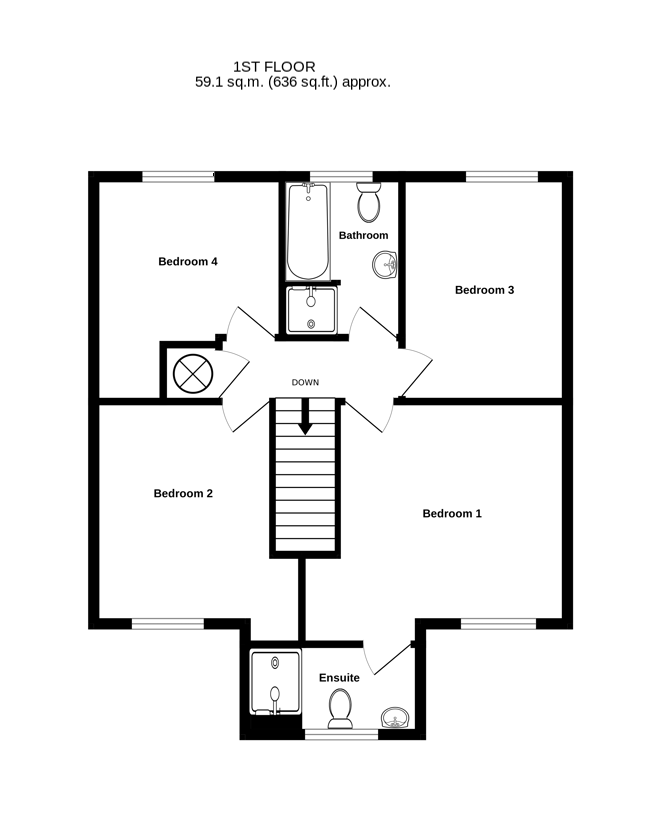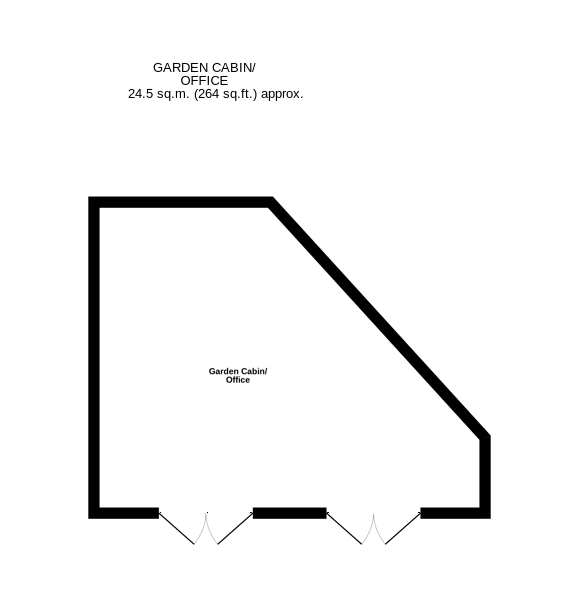Summary
Welcome to this beautifully presented 4 double bedroom detached home, nestled in a sought-after location. Offering generous living space, stylish upgrades, and fantastic outdoor features, this home is ideal for growing families and those who love to entertain.
Ground Floor Highlights:
Step into a large and welcoming lounge, filled with natural light and featuring patio doors that open directly onto the garden, perfect for both relaxing and entertaining. The modern kitchen and breakfast room includes integrated appliances and now benefits from a newly installed door providing access to the garage. This garage space offers overhead storage and doubles up as a convenient utility area at the far end.
The flexible dining room can double up as a playroom but easily adapts to suit your lifestyle needs. A handy cloakroom is also located just off the hallway, offering practicality for guests and everyday use. The driveway has been extended and now accommodates up to three vehicles with ease.
First Floor Features:
Upstairs, you'll find four spacious double bedrooms, offering ample room for family members or guests. The main bedroom benefits from a stylish ensuite shower room, while the family bathroom is fitted with a luxurious 4 piece suite, including both a separate bath and shower.
Outdoor Living:
The garden is a fantastic size and has been designed for low maintenance, featuring astroturf and a large patio area ideal for outdoor dining and relaxing. A hot tub sits beautifully in this space (may not be included in the sale), adding a touch of luxury to your outdoor living.
At the rear of the garden, a stunning garden room / cabin currently serves as a fully-equipped bar, the perfect setting to entertain friends and family all year round.
Key Upgrades and Features:
This home includes a newly installed internal door from the kitchen to the garage, overhead storage in the garage with utility space, an extended driveway for three vehicles, and a landscaped low maintenance garden. The garden cabin provides a fantastic additional entertaining space, adding real lifestyle value to the property.
Floors/rooms
Ground Floor
Entrance Hall -
Lounge - 16' 1'' x 12' 5'' (4.93m x 3.8m)
Dining Room - 11' 0'' x 9' 4'' (3.36m x 2.87m)
Kitchen/Breakfast Room - 23' 11'' x 8' 8'' (7.3m x 2.65m)
Downstairs Cloakroom -
Garage - 23' 3'' x 9' 9'' (7.11m x 2.99m)
First Floor
Bedroom 1 - 13' 11'' x 12' 9'' (4.25m x 3.89m)
En Suite Shower Room -
Bedroom 2 - 12' 9'' x 10' 11'' (3.89m x 3.33m)
Bedroom 3 - 11' 9'' x 8' 11'' (3.6m x 2.73m)
Bedroom 4 - 11' 9'' x 9' 10'' (3.6m x 3.02m)
Bathroom -
Exterior
Garden Cabin/Room - 20' 6'' x 16' 3'' (6.25m x 4.96m)
Rear Garden -
Off Road Parking -
Additional Information
For further information on this property please call 01304 447418 or e-mail [email protected]
