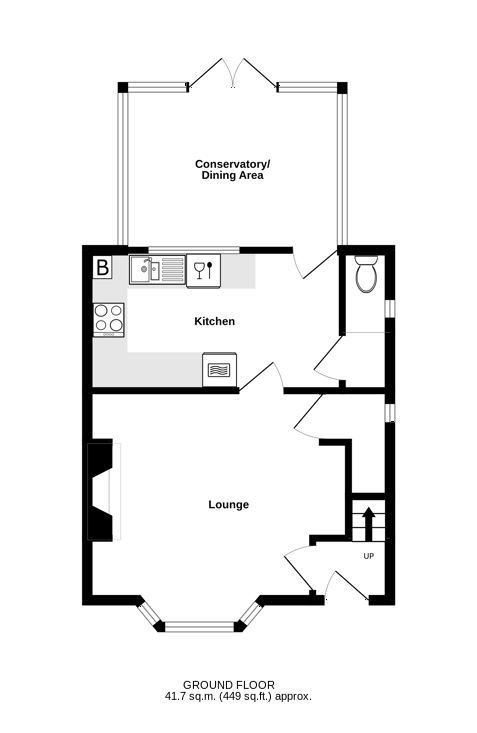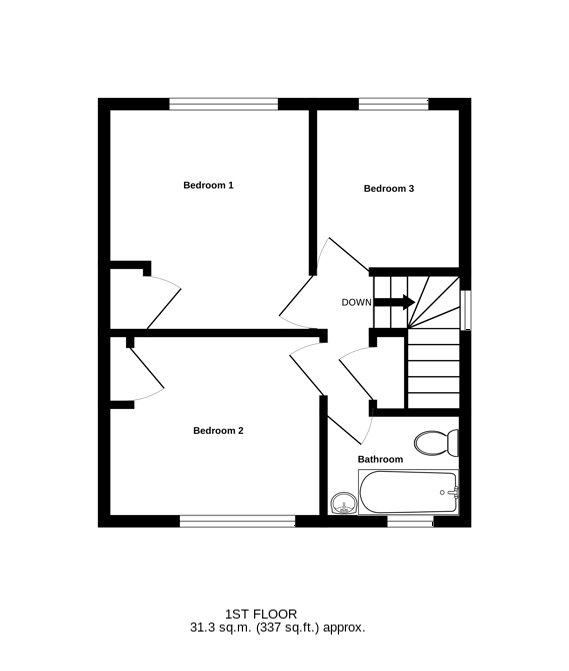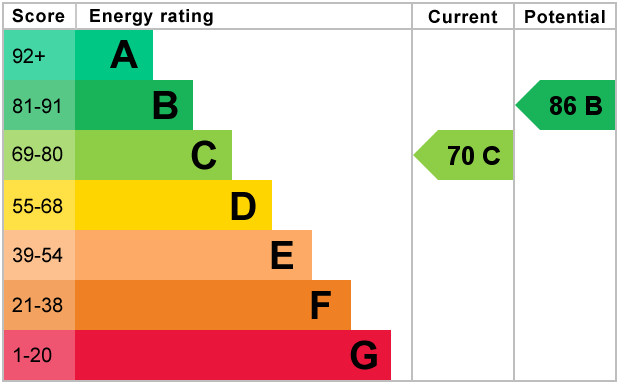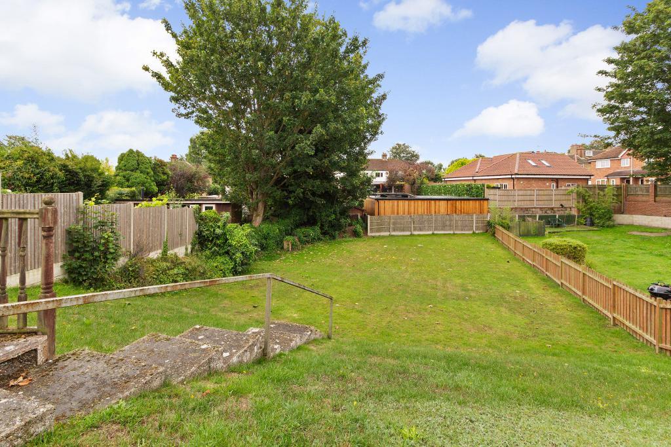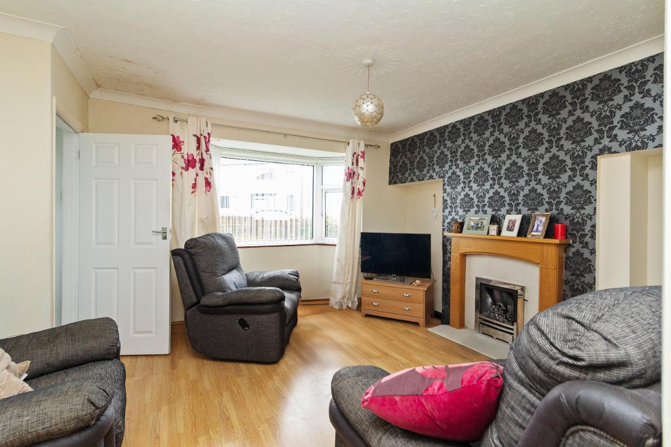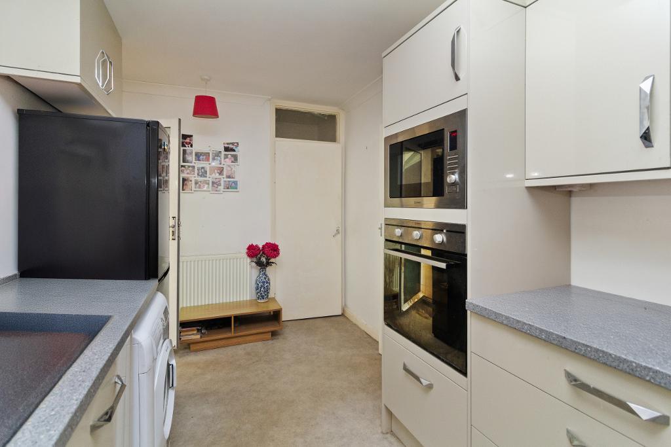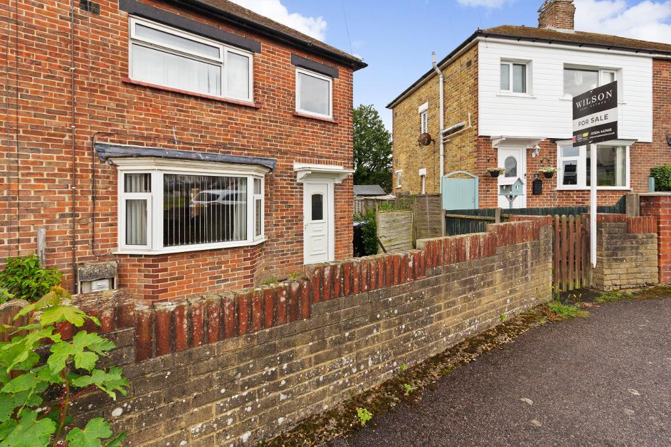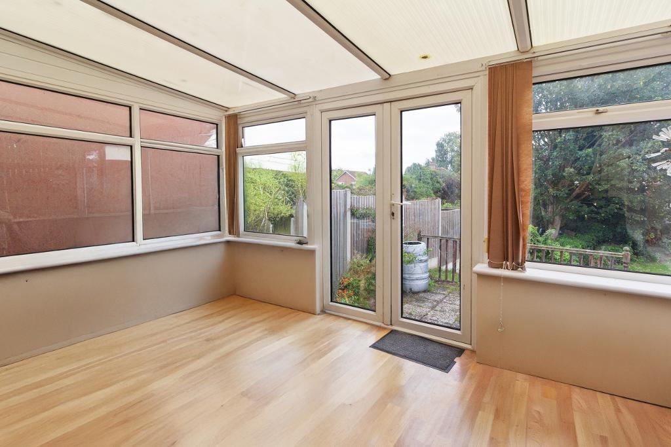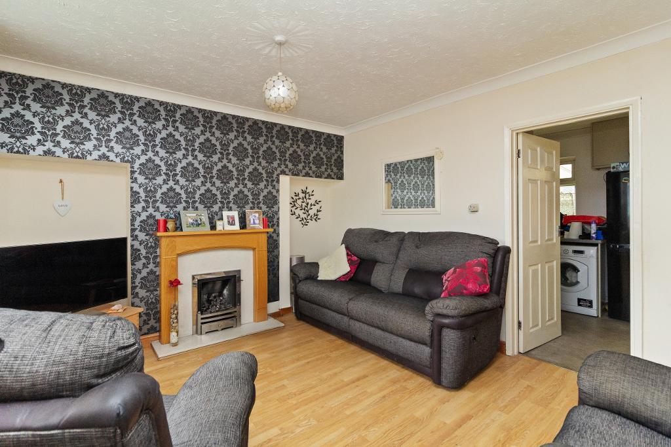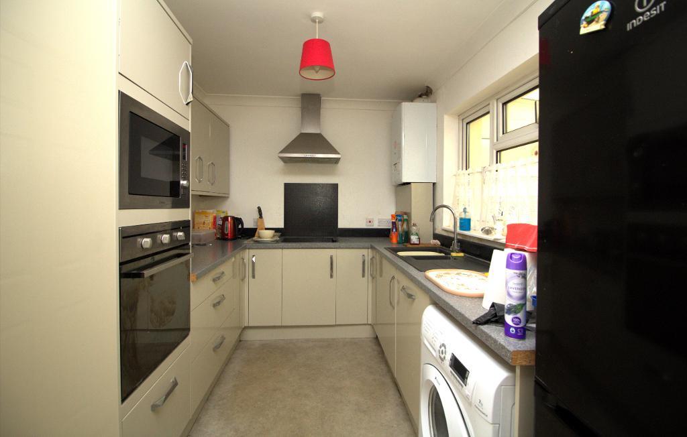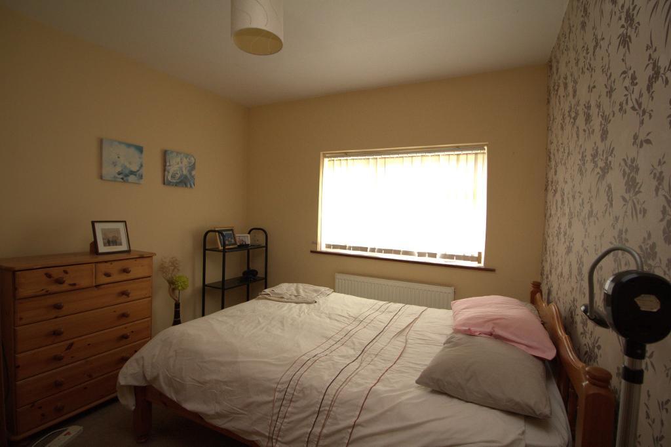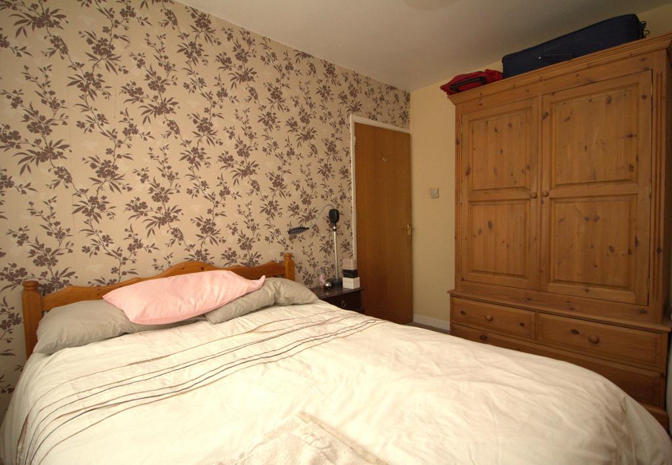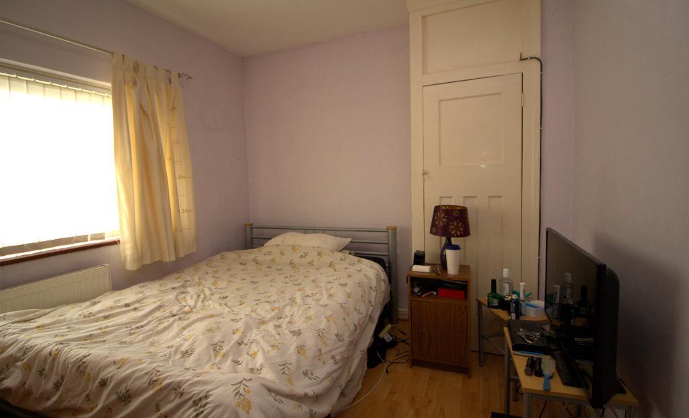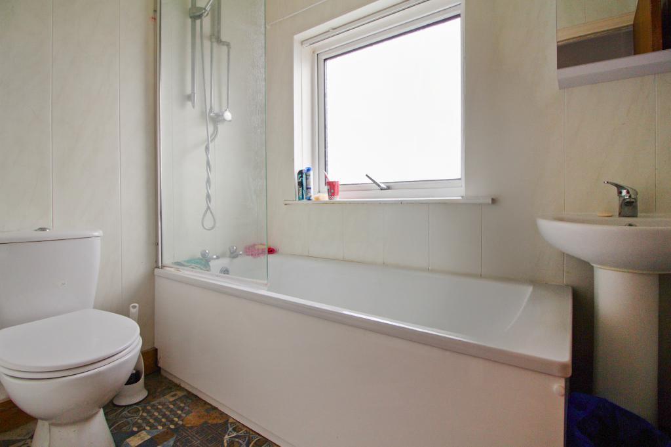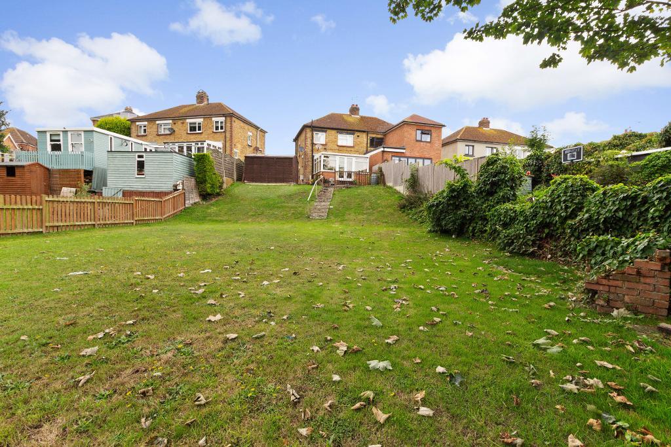Summary
Nestled in a convenient location close to local shops, schools, and Walmer train station, this delightful 3 bedroom semi detached house offers fantastic potential for a range of buyers. Whether you're a first-time buyer, a growing family, looking to downsize, or searching for a sound investment, this property ticks all the boxes.
The standout feature is undoubtedly the spacious south facing rear garden, a true blank canvas bursting with potential. Whether you're dreaming of a serene outdoor retreat with a patio and fire pit, a fun-filled play area for children, or the addition of a garden room or studio (subject to the necessary planning permissions), this versatile space offers endless opportunities to suit your lifestyle.
Inside, the home begins with a welcoming lounge featuring a charming bay window, filling the space with natural light. The kitchen leads directly from the lounge and is both practical and functional. A downstairs cloakroom adds extra convenience.
To the rear, a versatile conservatory/dining area provides a bonus living space. Built on strong footings designed to support a two storey extension, it offers future scope for expansion (STPP), making this property even more adaptable to your long term needs.
Upstairs, you'll find two double bedrooms, a comfortable single bedroom, and a modern family bathroom, ideal for family life or guests.
This property is a hidden gem bursting with potential, just waiting for you to make it your own. Don't miss this opportunity to create your dream home in a sought-after location. Offered with no onward chain for a smooth and speedy purchase.
Floors/rooms
Ground Floor
Entrance Hall -
Lounge - 14' 8'' x 13' 3'' (4.49m x 4.06m)
Kitchen - 14' 4'' x 7' 11'' (4.38m x 2.42m)
Conservatory/Dining Area - 12' 4'' x 9' 2'' (3.77m x 2.8m)
Downstairs Cloakroom -
First Floor
Bedroom 1 - 10' 9'' x 9' 10'' (3.3m x 3.01m)
Bedroom 2 - 10' 4'' x 8' 11'' (3.16m x 2.72m)
Bedroom 3 - 7' 11'' x 7' 2'' (2.42m x 2.19m)
Bathroom -
Exterior
Front and Rear Gardens -
Additional Information
For further information on this property please call 01304 447418 or e-mail [email protected]
