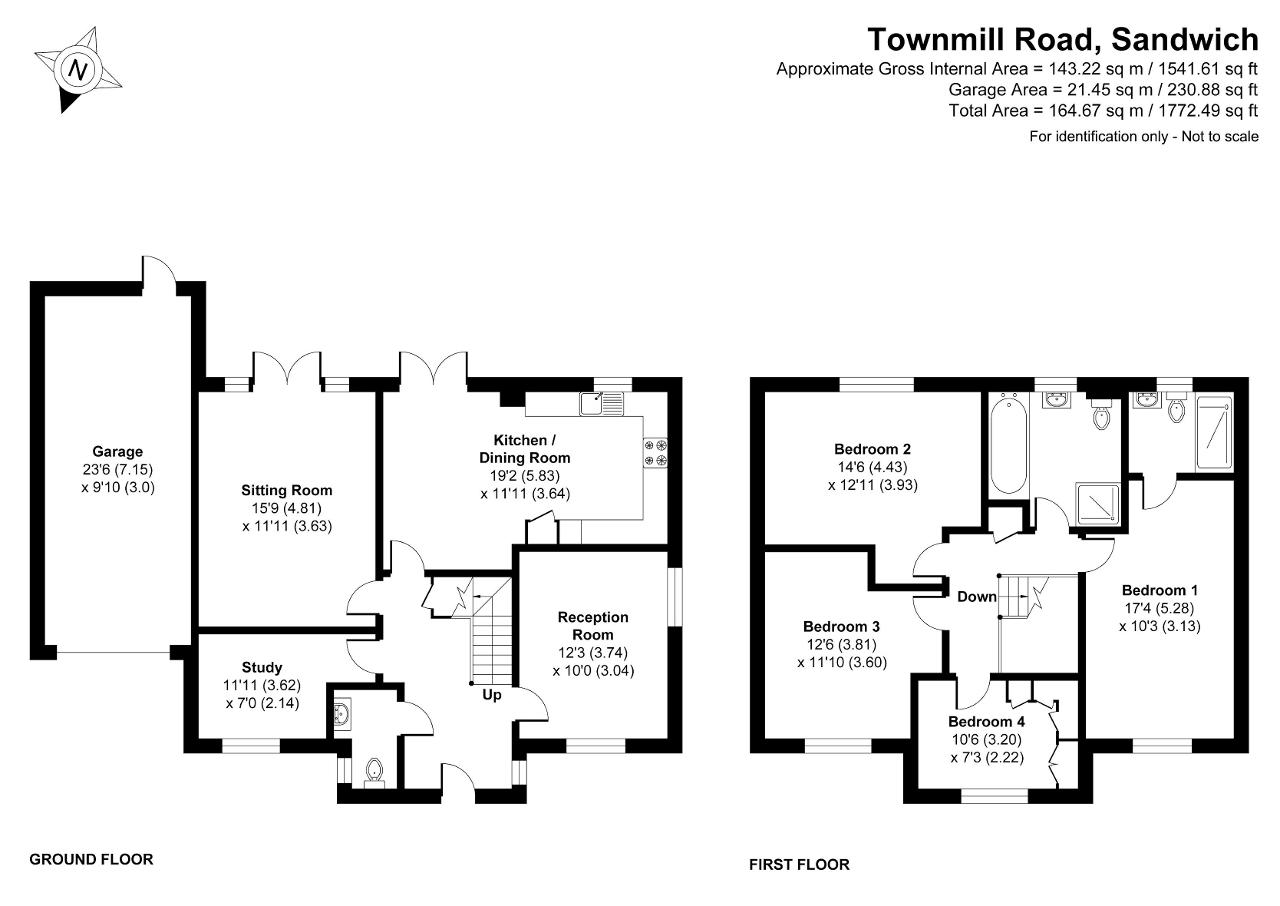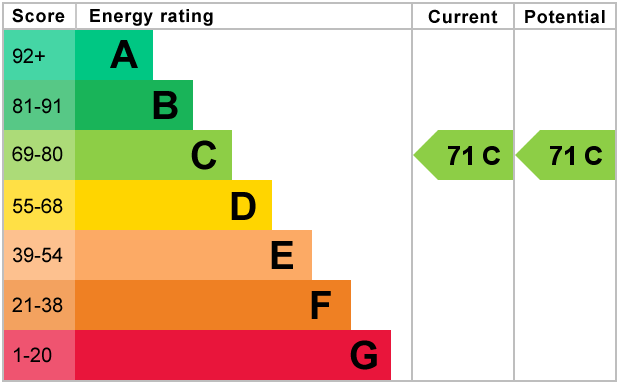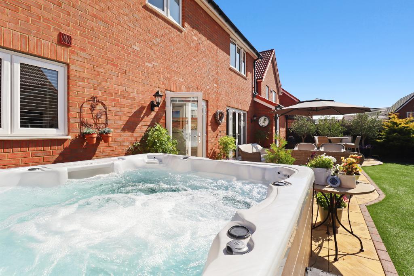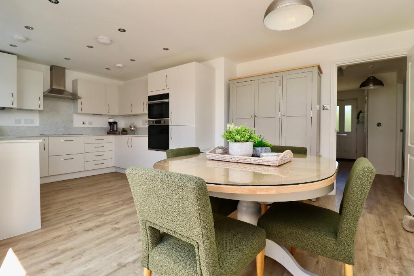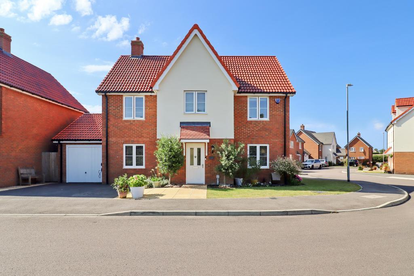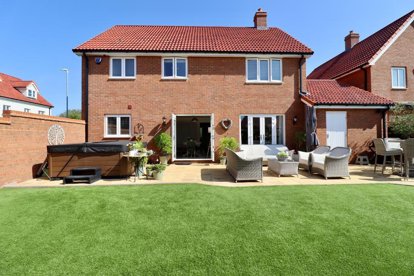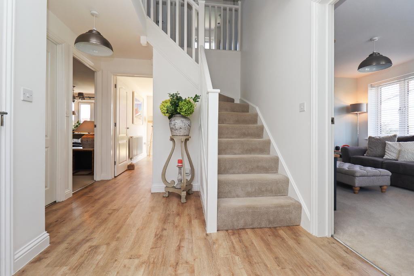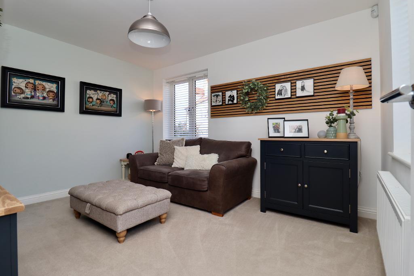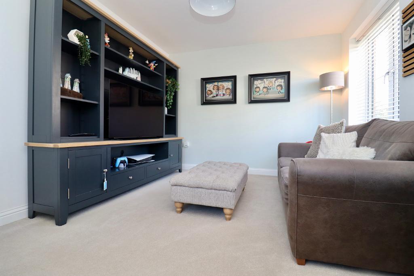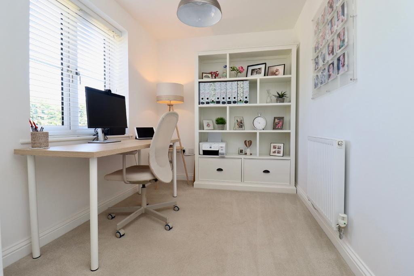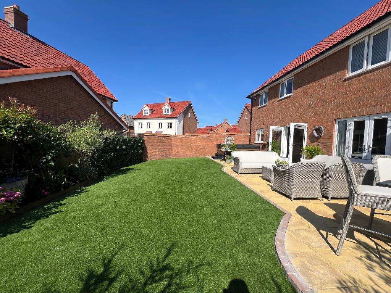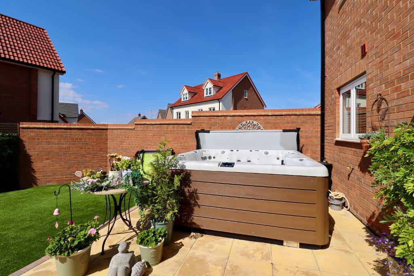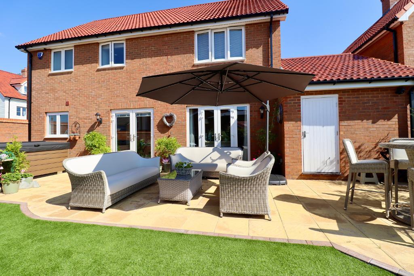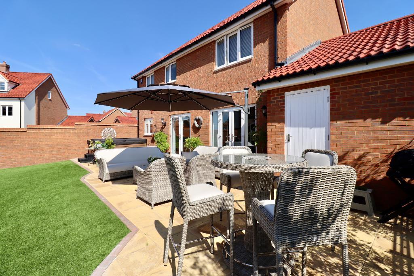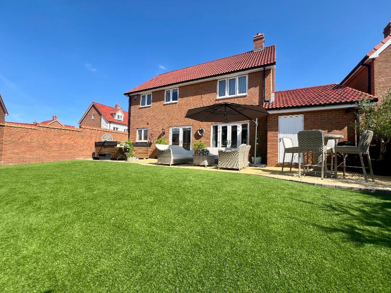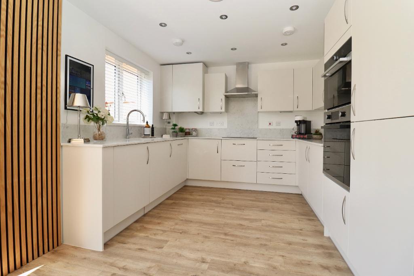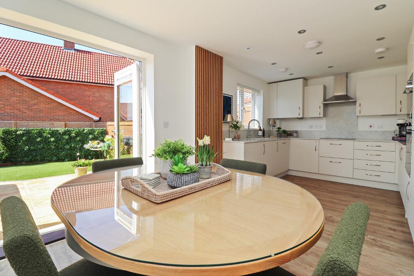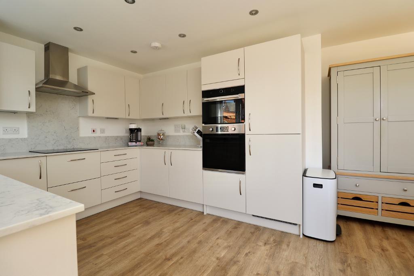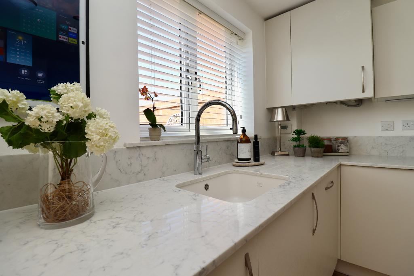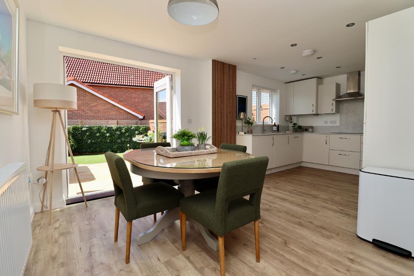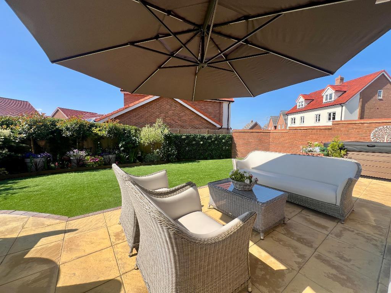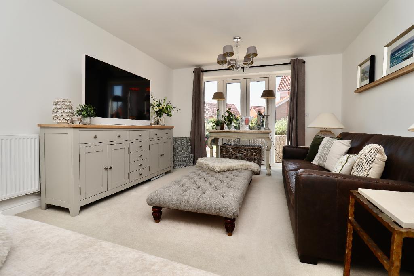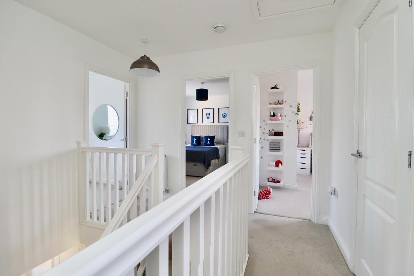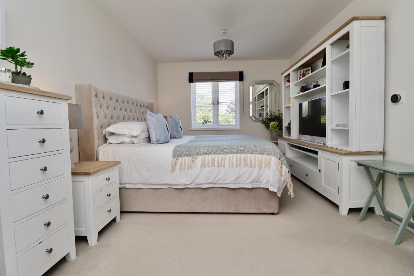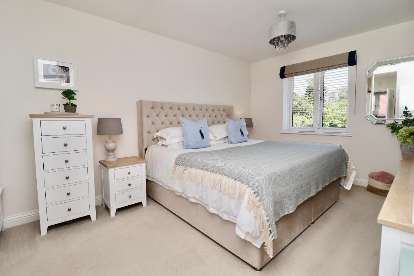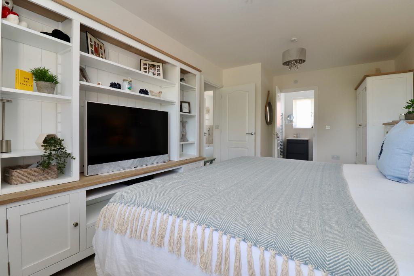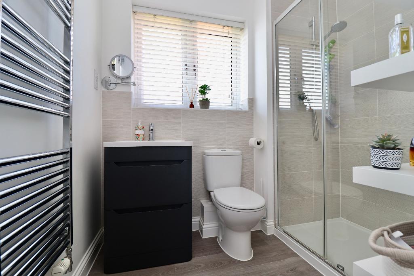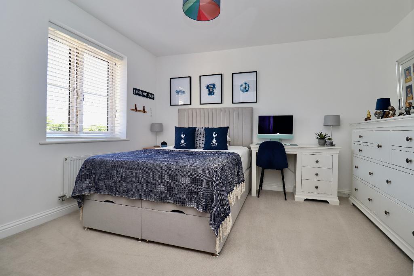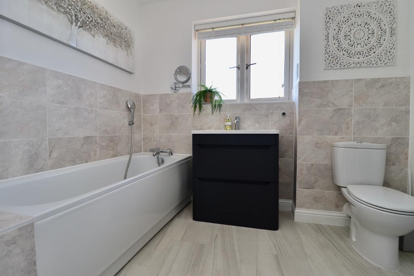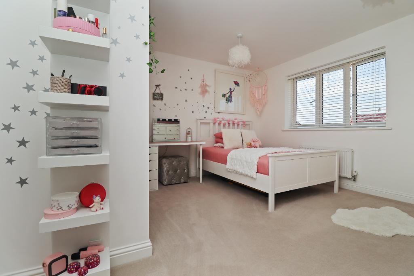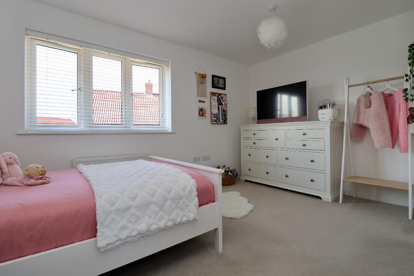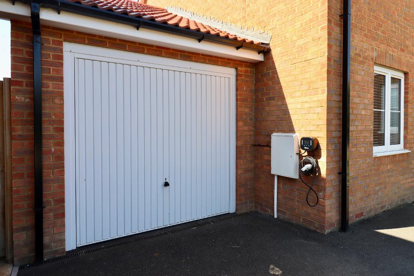Summary
A Truly Enhanced Modern Home - Better Than New.
Built in 2022 and significantly enhanced by the current owners, this immaculate 4-bedroom detached property offers not just space, style and functionality, but a level of finish that surpasses its original specification. Situated in a desirable residential development, the property enjoys a tranquil front aspect overlooking mature trees, adding to its peaceful and private feel.
With a single garage, driveway for two cars, and a convenient electric vehicle charging point, this home is perfect for the modern family.
Ground Floor:
Thoughtfully laid out and finished to a high standard, the ground floor offers generous, flexible living spaces designed for family life and entertaining:
Spacious Entrance Hallway - Welcoming and bright, setting the tone for the rest of the home.
Study/Home Office - Perfect for remote working or quiet reading space.
Sitting Room - A relaxing additional reception room, ideal for guests or children"s play.
Main Lounge - A generous living area featuring patio doors that lead directly to the garden, creating a seamless indoor-outdoor feel.
Kitchen / Dining Room - A real showstopper with premium stone worktops, inset sink, integrated appliances, and ample dining space. Double patio doors open to the rear patio and garden ideal for entertaining.
First Floor:
Upstairs, four well-appointed bedrooms offer comfortable and versatile accommodation:
Main Bedroom - A luxurious retreat featuring a modern en-suite with a double shower, upgraded vanity unit, and premium fittings.
Bedroom 2 & 3 - Generously sized doubles, ideal for children or guests.
Bedroom 4 -Currently transformed into a walk-in wardrobe with high-quality Sharps fitted wardrobes, offering outstanding storage and flexibility.
Main Family Bathroom - Contemporary design with upgraded fittings for everyday luxury.
Outside:
Professionally landscaped and carefully curated, the rear garden is a true feature of this home:
Extended patio area - Perfect for relaxing, barbecuing or entertaining.
Main Astroturf lawn - Enjoy a pristine, low-maintenance garden all year round.
Mature flower borders - Add character and seasonal colour.
Hot tub potential - The current hot tub may be included, subject to negotiation.
The home benefits from a wide range of high-quality improvements made by the current owners:
Upgraded vanity units and fitted furniture.
Upgraded flooring throughout the entire property.
Stone worktops in the kitchen.
Loft fully boarded using raised stilted boards in line with current building regulations - Ideal for extra storage
Premium fixtures, finishes and attention to detail in every room.
Overlooking mature trees to the front.
NHBC warranty remaining from 2022
Floors/rooms
Ground Floor
Entrance Hall -
Study - 7' 0'' x 11' 10'' (2.14m x 3.62m)
Lounge - 11' 10'' x 15' 9'' (3.63m x 4.81m)
Kitchen / Dining Area - 11' 11'' x 15' 9'' (3.64m x 4.81m)
Sitting Room - 9' 11'' x 12' 3'' (3.04m x 3.74m)
Cloakroom -
First Floor
Bedroom 1 - 10' 3'' x 17' 3'' (3.13m x 5.28m)
En-Suite Shower Room -
Bedroom 2 - 12' 10'' x 14' 6'' (3.93m x 4.43m)
Bedroom 3 - 11' 9'' x 12' 5'' (3.6m x 3.81m)
Bedroom 4 - 7' 3'' x 10' 5'' (2.22m x 3.2m)
Exterior
Front Garden -
Garage -
Driveway with Electric Car Charger -
Landscaped Rear Garden -
Additional Information
For further information on this property please call 01304 447418 or e-mail [email protected]
