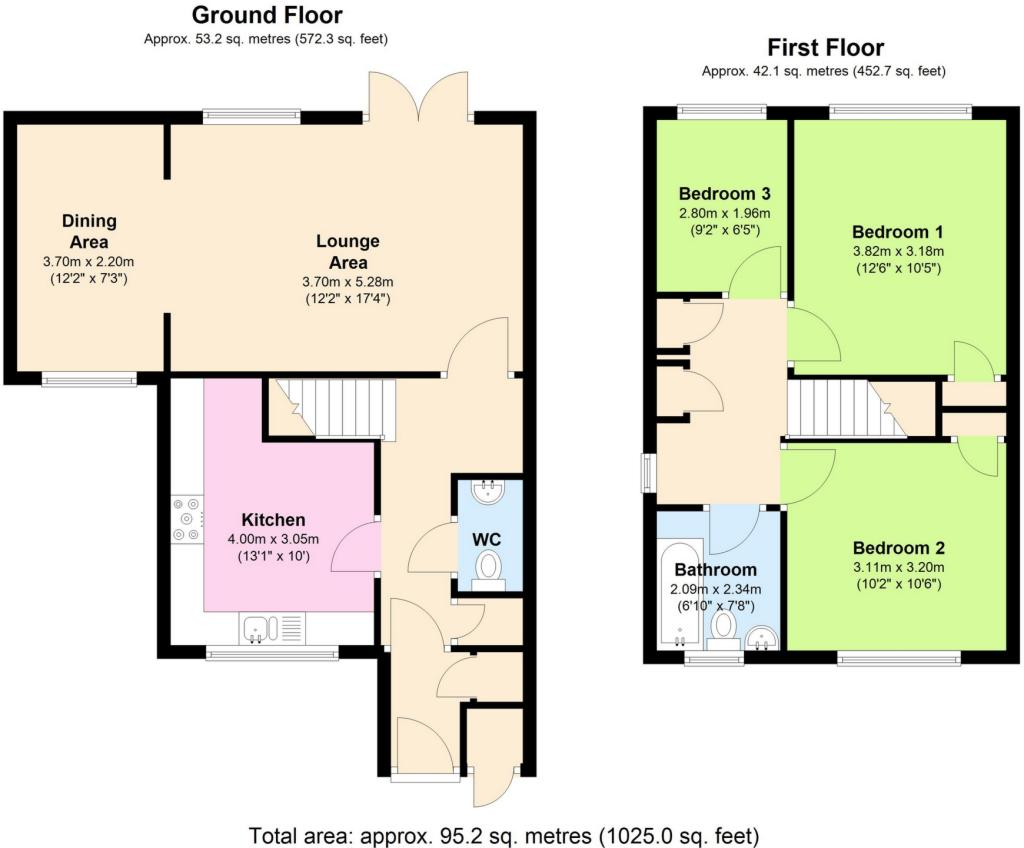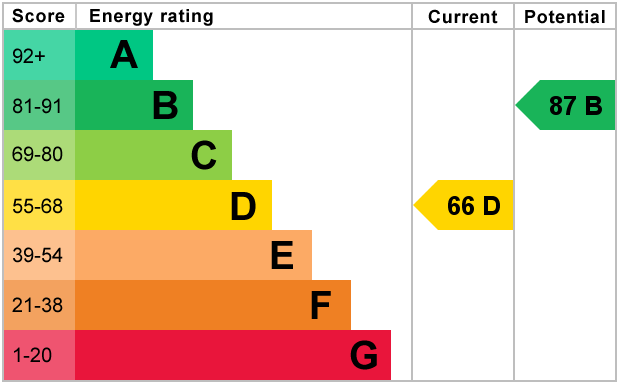- 3 BEDROOM END OF TERRACE HOUSE
- SPACIOUS LOUNGE & DINING AREA
- KITCHEN WITH INTEGRATED DISHWASHER
- DOWNSTAIRS CLOAKROOM
- GARAGE EN BLOC & ALLOCATED PARKING
- FRONT AND REAR GARDENS
- CLOSE TO STATION AND LOCAL AMENITIES
- NO ONWARD CHAIN
Situated in a sought after location in Walmer, this delightful 3 bedroom end of terrace property offers generous living space, a well-designed layout, and the convenience of being just a short walk from Walmer train station. Local amenities are within easy reach, including a welcoming pub, a popular fish & chip shop, and a convenience store - everything you need is right on your doorstep.
Upon entering the property through the entrance hallway, you are greeted by a modern, well-appointed kitchen. The kitchen features an integrated oven, hob, and dishwasher, along with ample cupboard and worktop space, making it both practical and stylish. A downstairs cloakroom adds further convenience for guests.
The heart of the home is the spacious lounge, which flows into an extended dining area - a unique bonus for this type of property. Thanks to its end of terrace position, the home benefits from additional internal and external space. Both the front and rear gardens are notably larger than others in the row, providing plenty of room for entertaining, gardening, or simply relaxing.
Upstairs, you will find two generously sized double bedrooms, each with built-in wardrobes offering excellent storage. A third single bedroom is perfect as a child's room or home office. The family bathroom completes the upstairs accommodation.
The rear garden is a private and low-maintenance retreat, accessed via double doors from the lounge. It features a decked seating area and artificial lawn, ideal for year-round enjoyment. The property also benefits from allocated parking and a garage en bloc just a short distance away.
This well-presented home combines space, location, and convenience, perfect for families, professionals, or those looking to step onto the property ladder.
Entrance Hall -
Lounge Area - 17' 3'' x 12' 1'' (5.28m x 3.7m)
Dining Area - 12' 1'' x 7' 2'' (3.7m x 2.2m)
Kitchen - 13' 1'' x 10' 0'' (4m x 3.05m)
Downstairs Cloakroom -
Bedroom 1 - 12' 6'' x 10' 5'' (3.82m x 3.18m)
Bedroom 2 - 10' 5'' x 10' 2'' (3.2m x 3.11m)
Bedroom 3 - 9' 2'' x 6' 5'' (2.8m x 1.96m)
Bathroom -
Front and Rear Gardens -
Garage En Bloc -
Allocated Parking -
For further information on this property please call 01304 447418 or e-mail [email protected]

