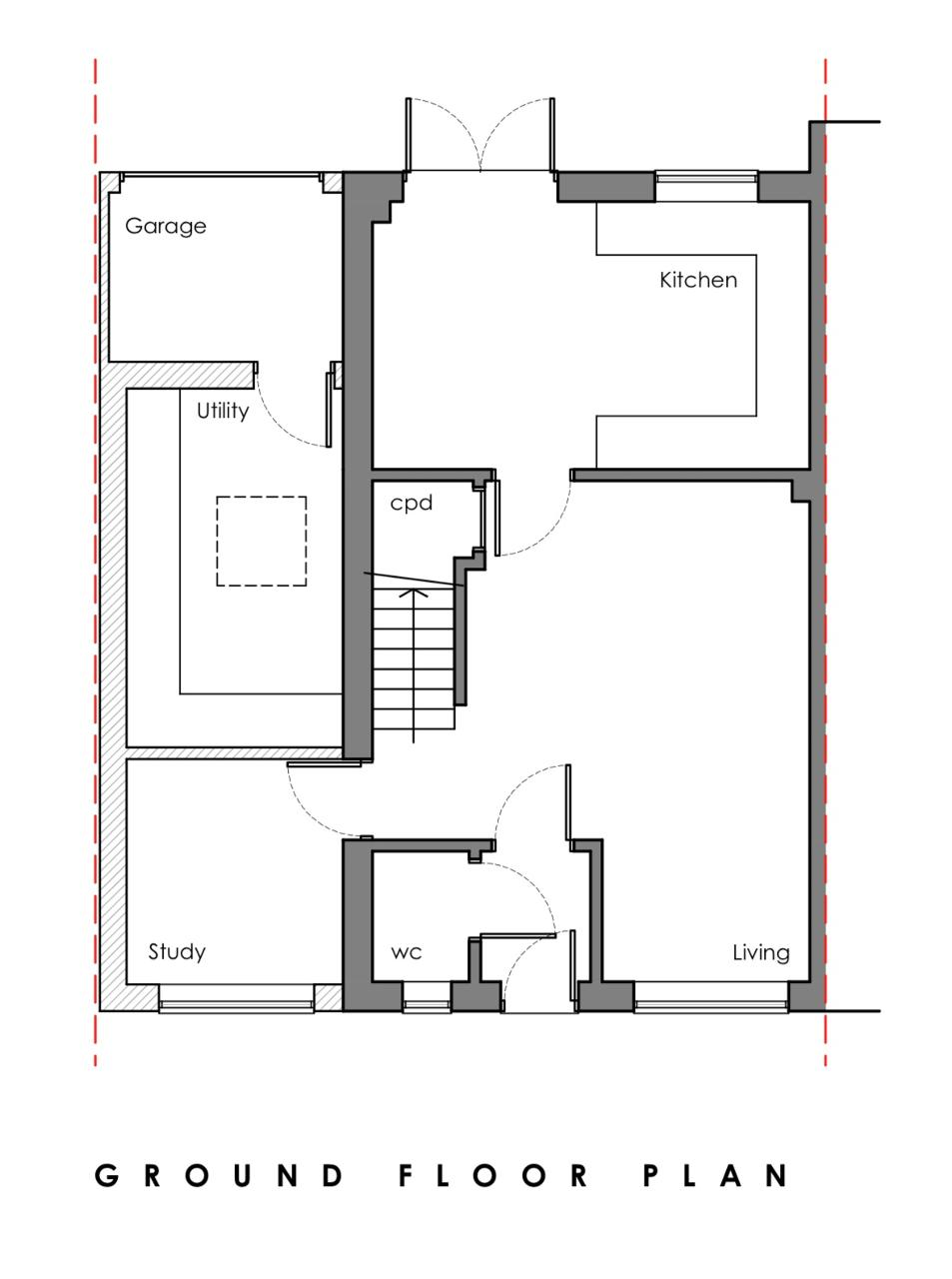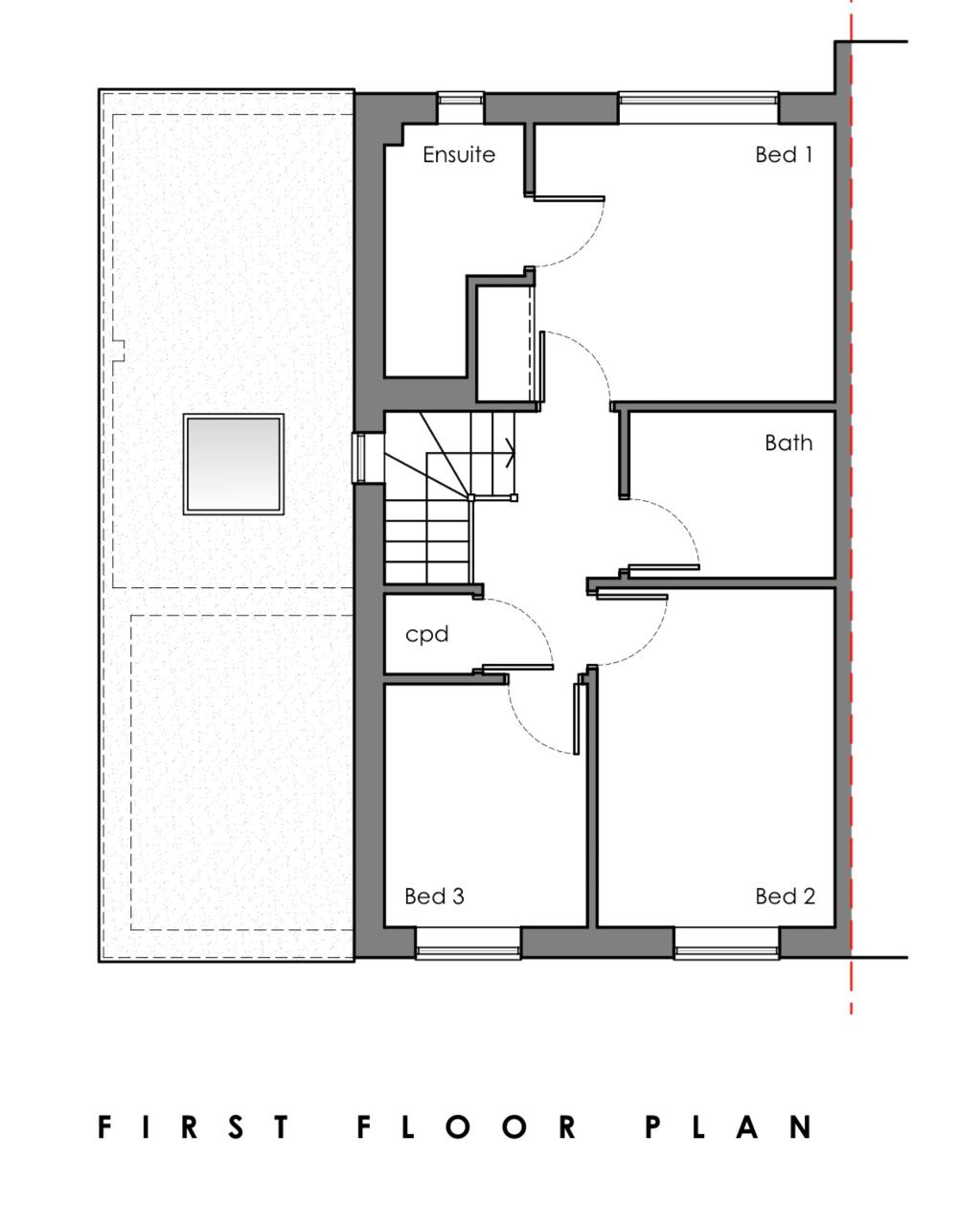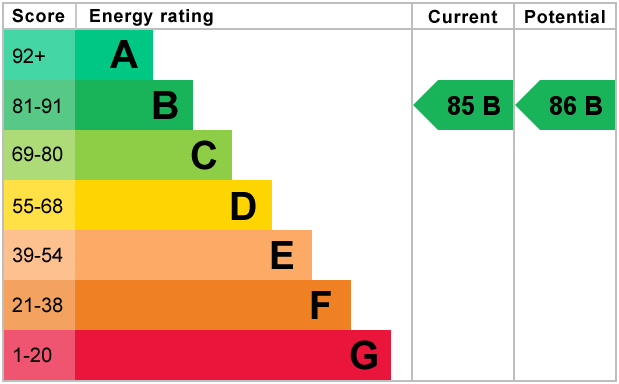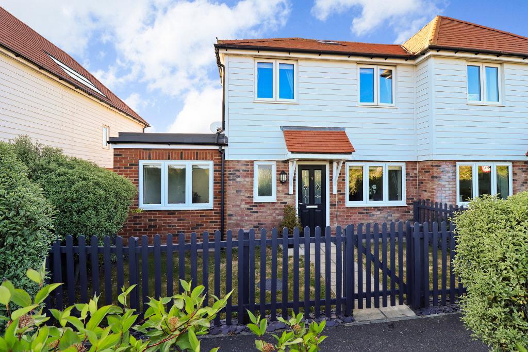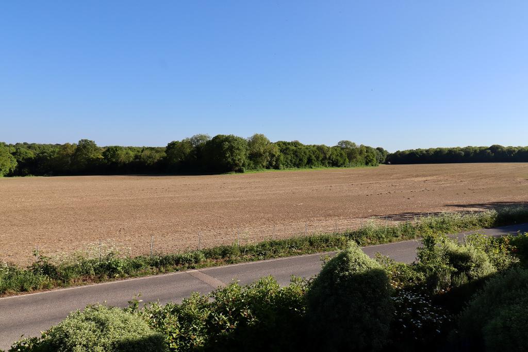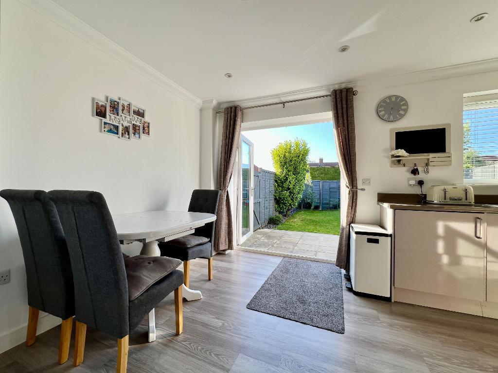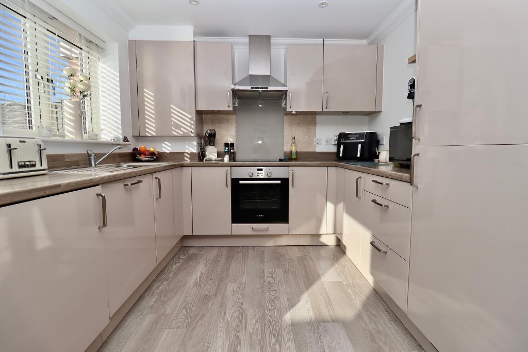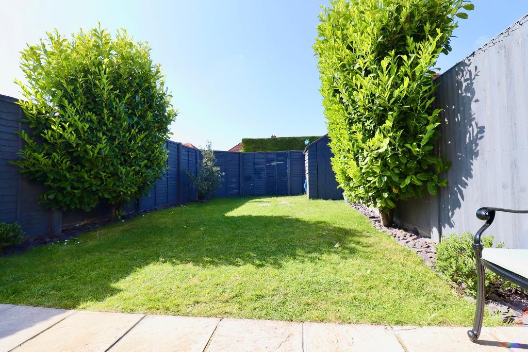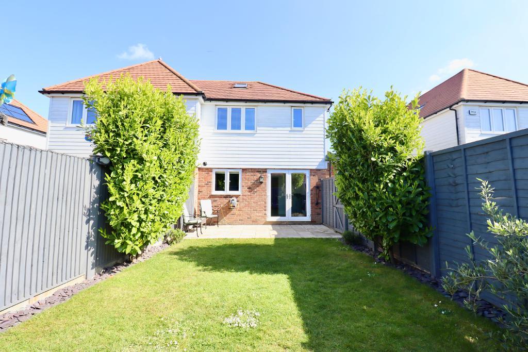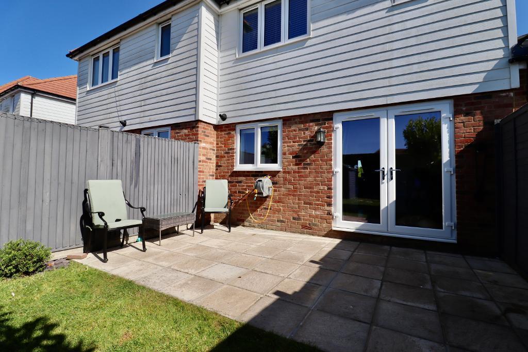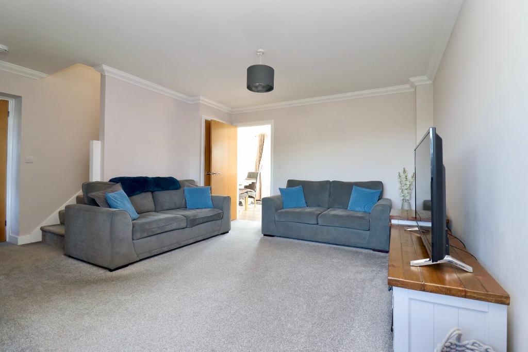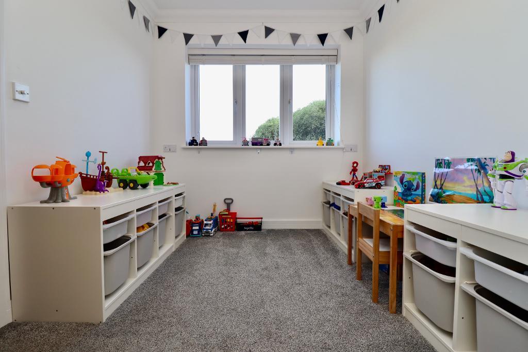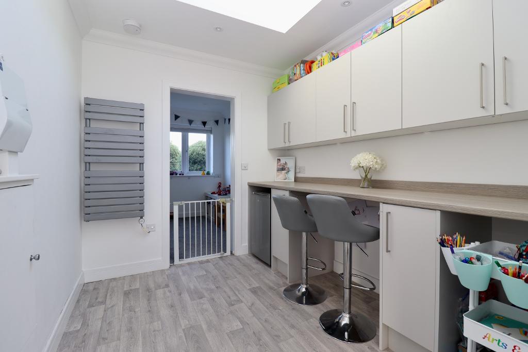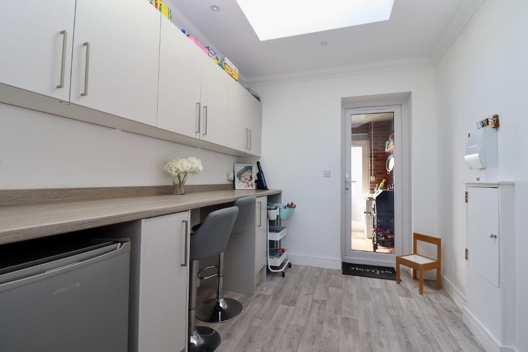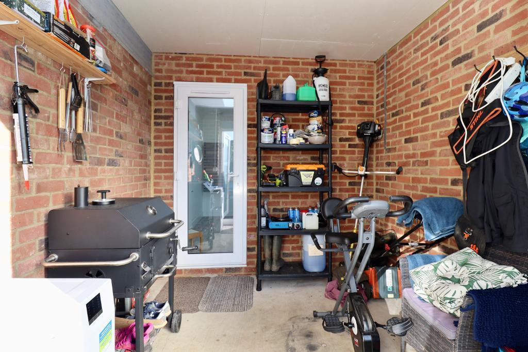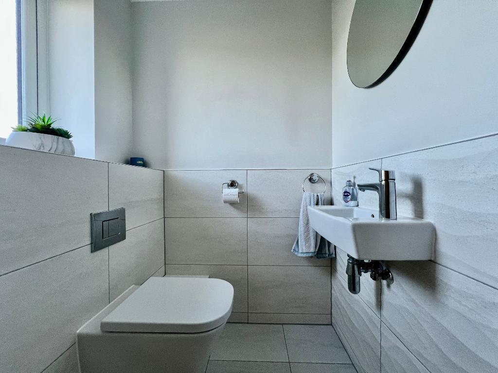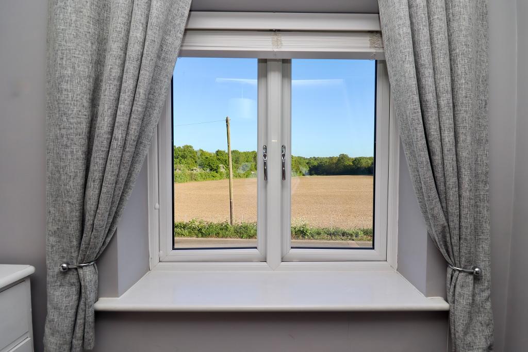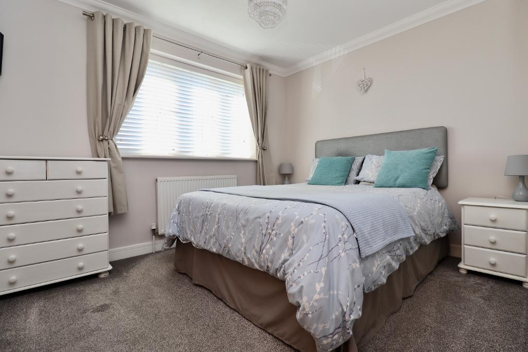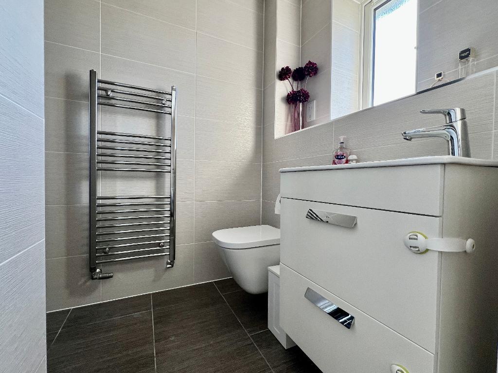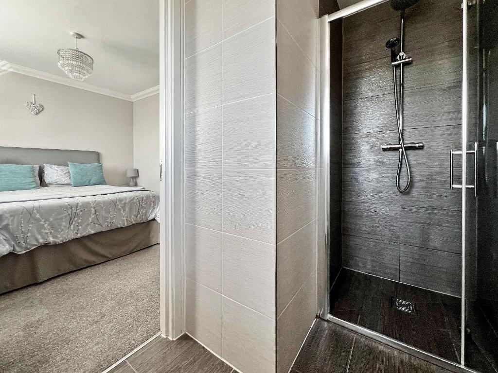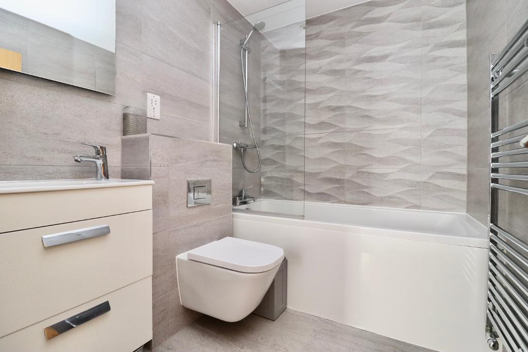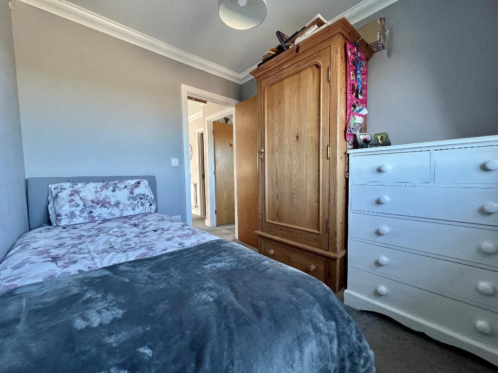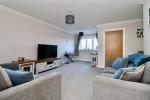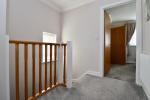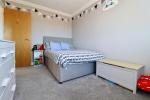Summary
Built just over 9 years ago, this 3 bedroom extended semi-detached house is part of a small development of 8 houses, built by the award winning 'Clarendon homes'
This property was recently extended to the side, giving you 3 different rooms, including playroom, utility area and storage / workshop which is accessed from the house or via patio doors directly off the driveway. There will also be the potential to extend above should you wish to add more bedrooms in the future (subject to planning permission)
To the front of the property you will find outstanding countryside views, whilst to the back you get a good size private rear garden and driveway parking for 2 cars.
Inside the finish is done to a very high standard, with underfloor heating throughout downstairs of the original house, kitchen / diner with integrated 'Bosch' appliances, large L shape lounge / study and cloakroom plus all the extra rooms as mentioned above in the extension.
Upstairs you will find 3 bedrooms, 1 of which has fitted wardrobes. The main bathroom and wet room ensuite have been finished with floor to ceiling tiling, 'Grohe' & 'Aqualisa' showers and taps, 'Roca' sanitary ware plus all toilets throughout are wall hung, continuing that high end finish.
The loft has benefited from 2 Velux windows, and although it is still classed as a loft, this space is boarded and currently being used as a study area by the current owners.
Its location is great for those commuting with Snowdown train station just seconds away and a short drive or walk, you will find Aylesham with its array of shops. The property has the advantage of giving you the best in countryside walks, with access to woodlands seconds away and acres of countryside just as close. There is also a park for children within walking distance.
Floors/rooms
Ground Floor
Entrance Hall -
Lounge - 18' 6'' x 12' 7'' (5.64m x 3.86m)
Kitchen / Dining Room - 16' 1'' x 9' 1'' (4.93m x 2.77m)
Cloakroom -
Playroom / Study - 7' 7'' x 8' 8'' (2.34m x 2.66m)
Utility Area - 7' 8'' x 6' 9'' (2.35m x 2.09m)
Storage / Workshop - 8' 7'' x 8' 11'' (2.62m x 2.74m)
First Floor
Landing -
Bedroom 1 - 9' 1'' x 10' 11'' (2.79m x 3.33m)
Ensuite -
Bedroom 2 - 8' 7'' x 12' 2'' (2.62m x 3.71m)
Bedroom 3 - 7' 3'' x 8' 7'' (2.21m x 2.64m)
Bathroom -
Exterior
Front Garden -
Rear Garden -
Driveway -
Additional Information
For further information on this property please call 01304 447418 or e-mail [email protected]
