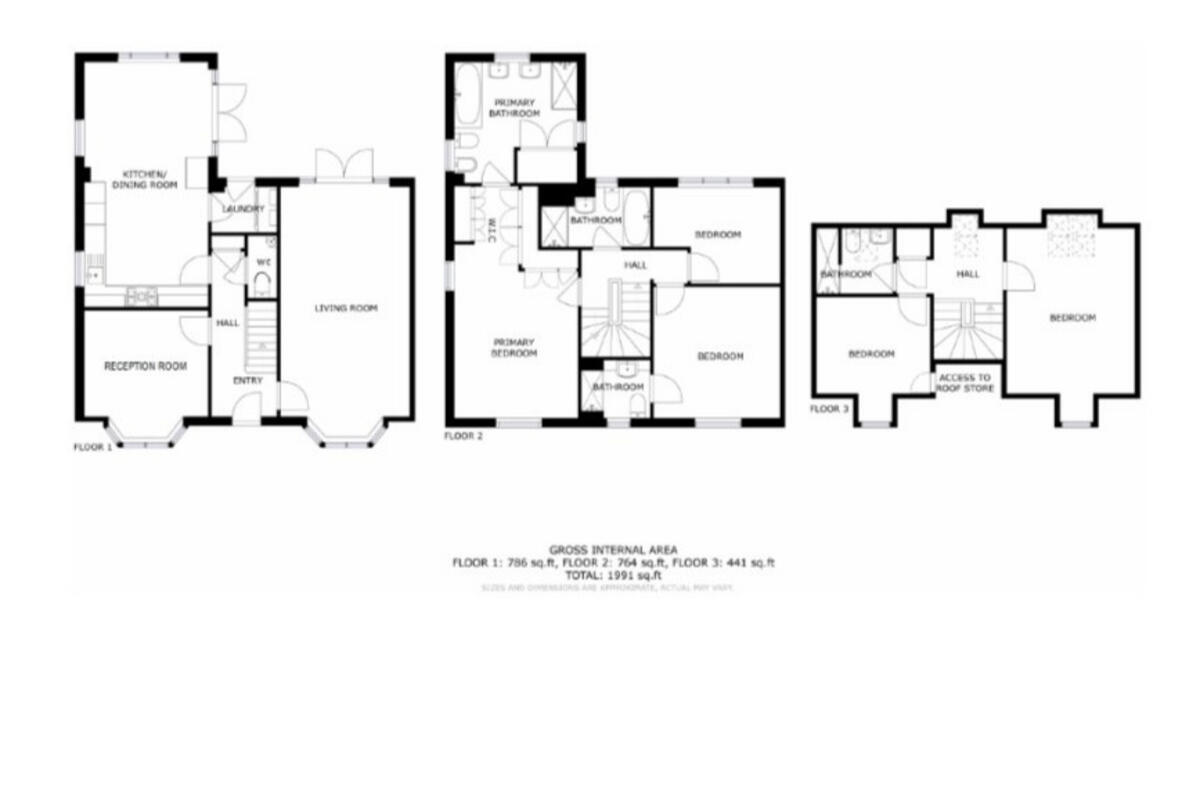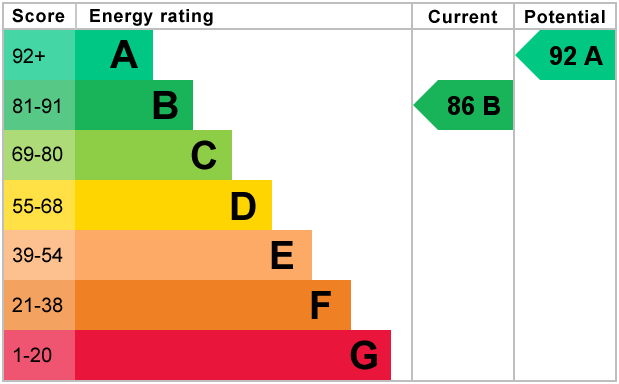- **PRICE RANGE - £450,000 - £475,000**
- 5 BEDROOM DETACHED HOUSE
- SET ACROSS THREE FLOORS
- SPACIOUS KITCHEN/DINER
- ALL BEDROOMS ARE DOUBLE'S
- TWO WITH ENSUITE
- PLUS TWO FURTHER BATHROOMS
- GOOD SIZE REAR GARDEN
- DOUBLE CAR BARN
- TWO RECEPTION ROOMS
Nestled in the heart of the popular village of Aylesham, just a short drive from the historic city of Canterbury, this generously sized 5-bedroom detached home offers the perfect blend of space, comfort, and convenience.
Boasting two reception rooms, this property is ideal for family living and entertaining. The bright and airy kitchen/diner is perfect for family meals and provides ample space for cooking and socializing. There is also a separate utility room and a downstairs cloakroom. Set over the first and second floors, each of the five double bedrooms offer comfortable living with the main bedroom housing a dressing room and 6 piece ensuite. Bedroom 2 also offers an ensuite and there are two additional family bathrooms. There is no shortage of luxurious space and privacy for the whole family.
Outside, the rear garden is a wonderful space for outdoor activities, gardening, or simply enjoying the fresh air.
The property also benefits from a car barn offering parking for two cars, making this a practical home with easy access to local amenities and transport links. The village shops, post office, and other essential services are just a short walk away, while Canterbury's vibrant city centre is within easy reach.
Entrance Hall -
Lounge - 12' 0'' x 22' 11'' (3.68m x 7.01m)
Reception Room - 10' 5'' x 11' 6'' (3.2m x 3.51m)
Kitchen/Diner - 10' 11'' x 22' 8'' (3.35m x 6.91m)
Utility Room -
Cloakroom -
Landing -
Bedroom 1 - 10' 5'' x 22' 0'' (3.2m x 6.71m)
Ensuite 1 -
Bedroom 2 - 12' 4'' x 11' 5'' (3.78m x 3.48m)
Ensuite 2 -
Bedroom 3 - 11' 6'' x 8' 11'' (3.53m x 2.74m)
Bathroom 1 -
Second Floor Landing -
Bedroom 4 - 11' 6'' x 15' 3'' (3.51m x 4.65m)
Bedroom 5 - 8' 11'' x 10' 7'' (2.74m x 3.23m)
Bathroom 2 -
Rear Garden -
Double Car Barn -
For further information on this property please call 01304 447418 or e-mail [email protected]

