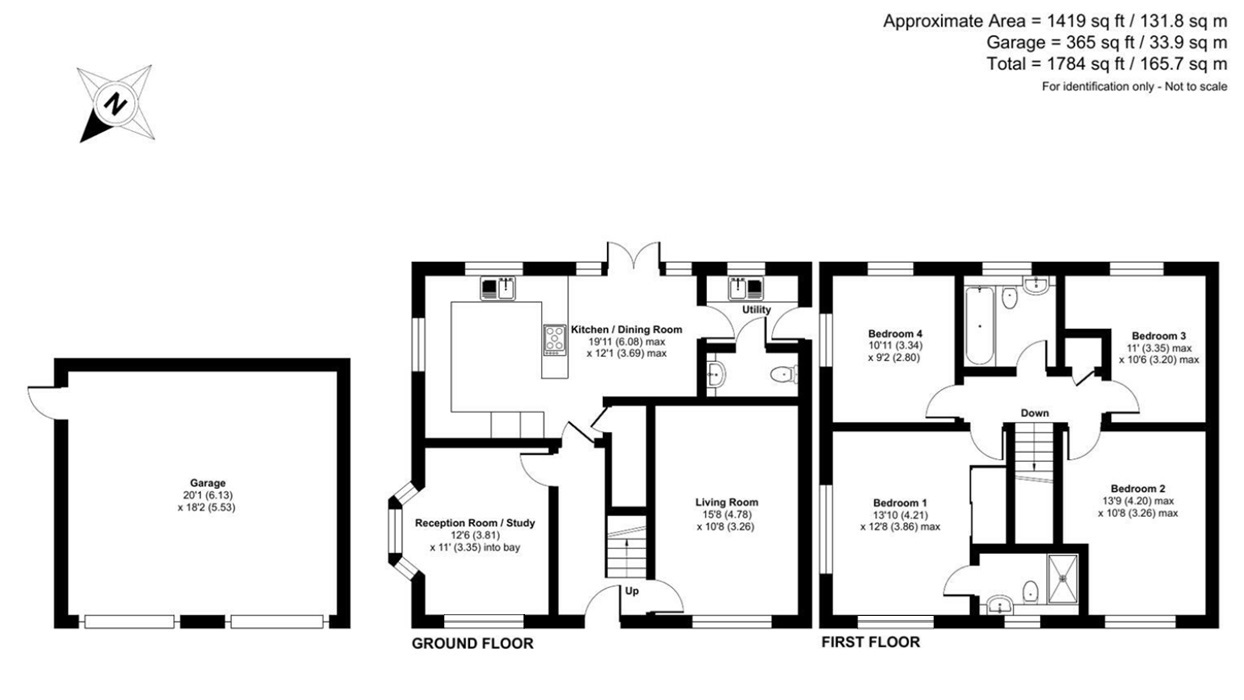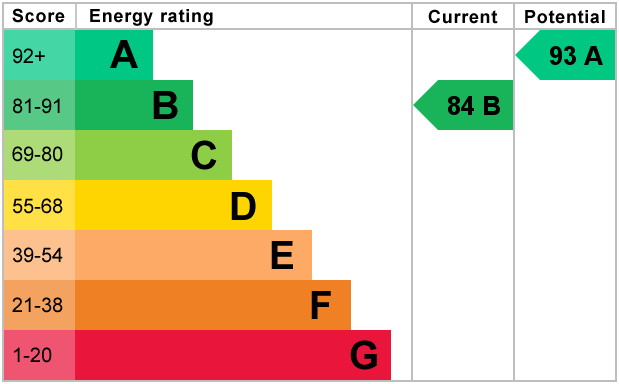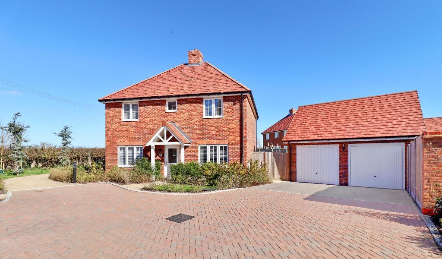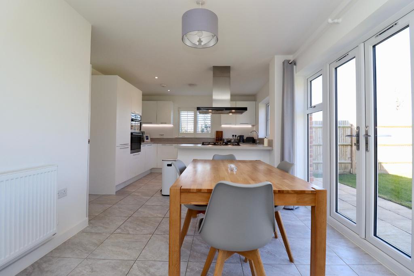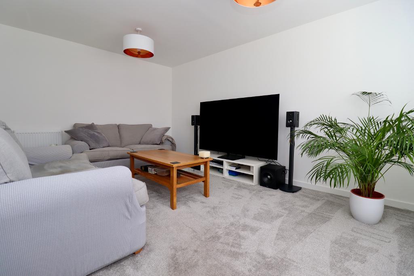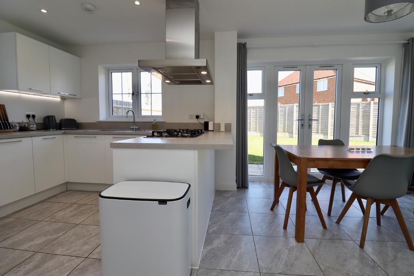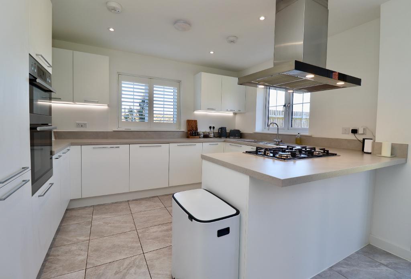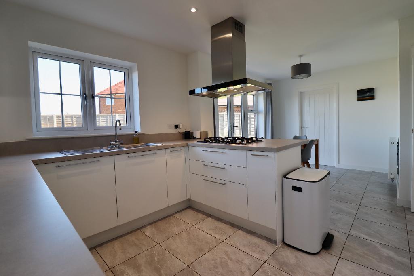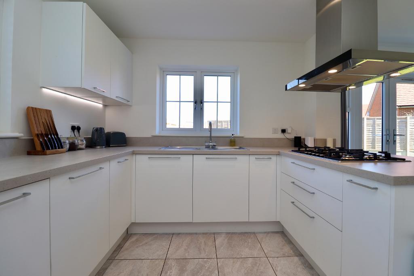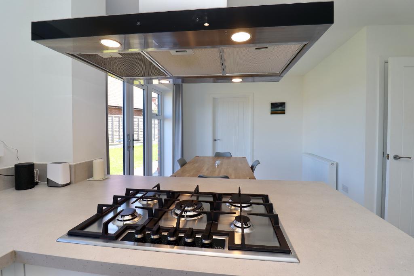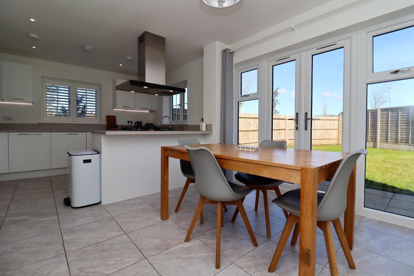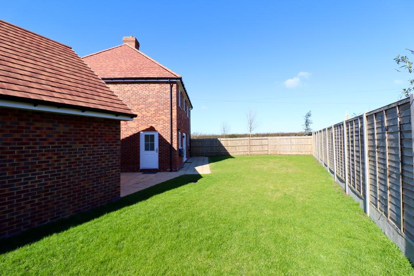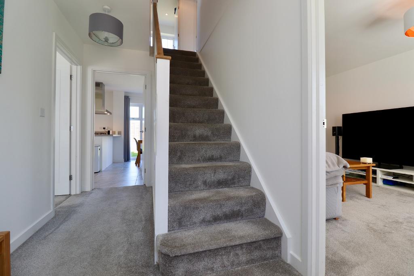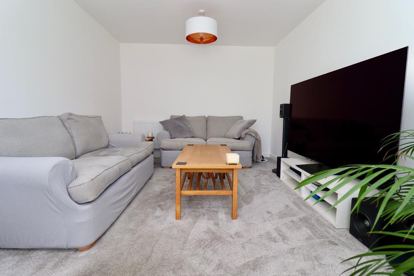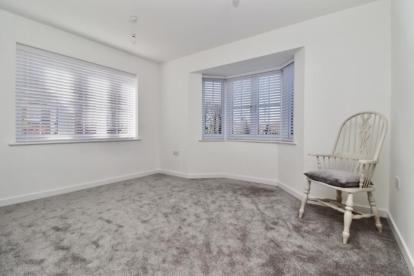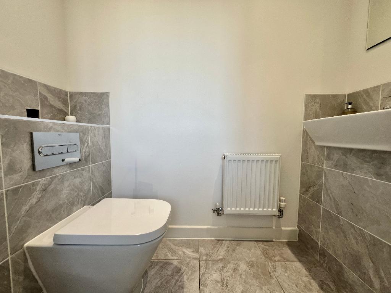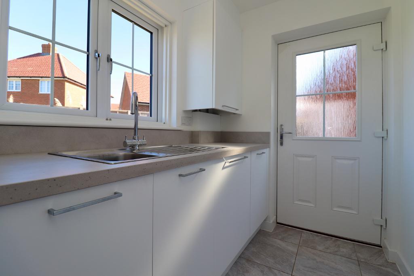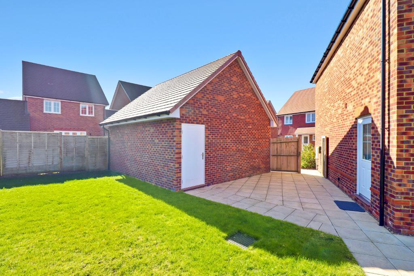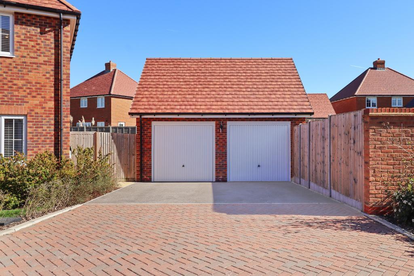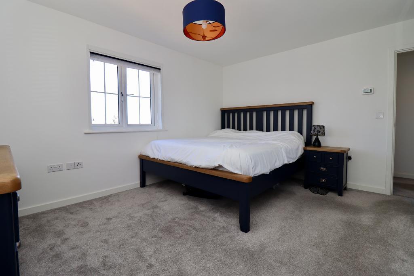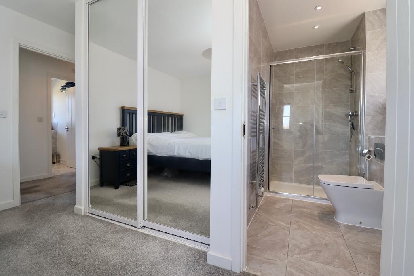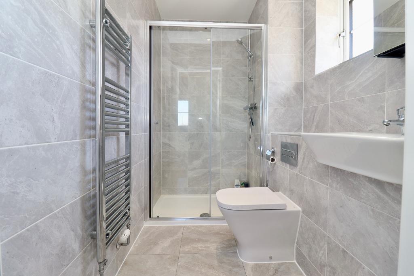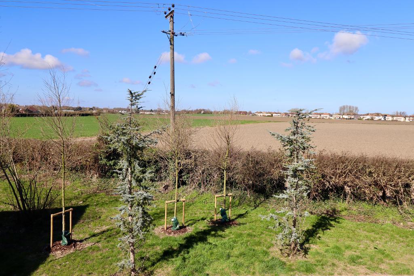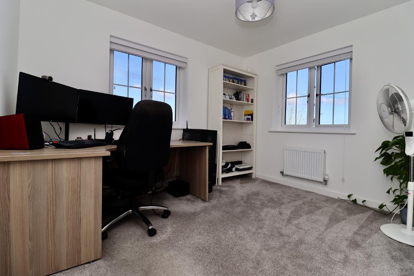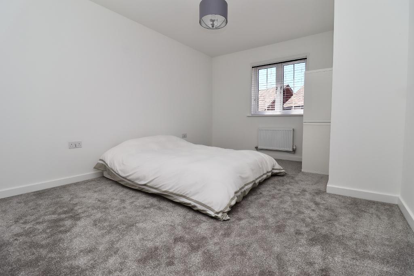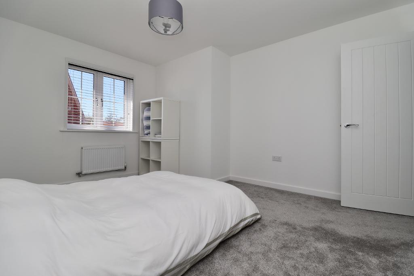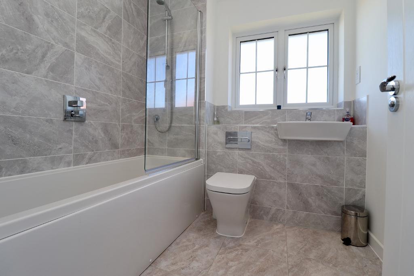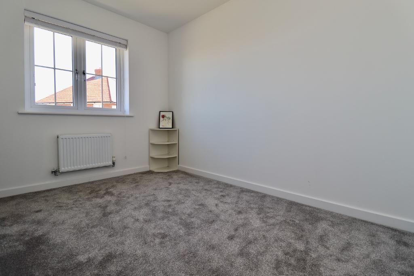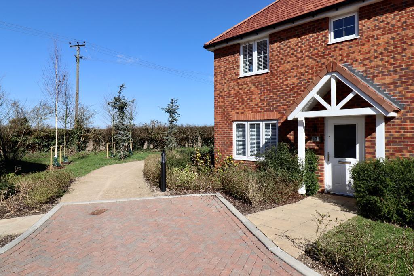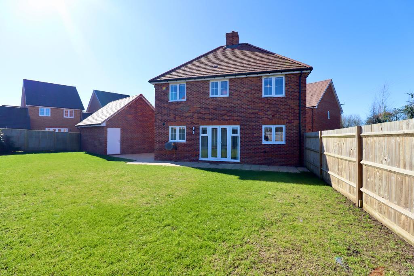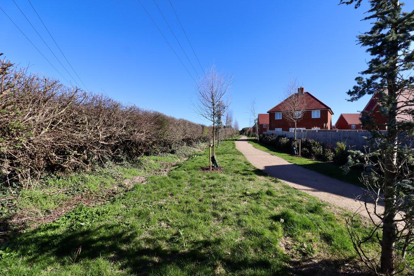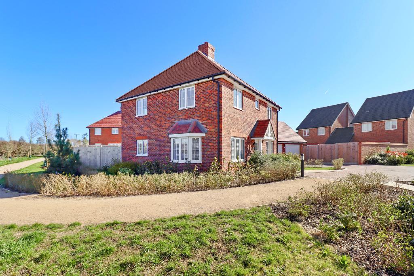Summary
Welcome to 'Alliss Gardens' a beautifully presented, energy efficient, 4 bedroom detached family home situated in a quiet cul-de-sac. This spacious property offers modern living, high-quality finishes, and breathtaking countryside views. With easy access to the town centre, train station, and scenic woodland & countryside walks, this home is ideal for families looking for both convenience and peace.
On the ground floor the generous kitchen/dining room is the heart of this home, featuring modern appliances, plenty of storage, and patio doors that lead to an extended patio area and a large garden, perfect for outdoor dining and entertaining. A separate playroom/study offers flexible space for a home office or children's play area. The downstairs cloakroom and utility area with additional storage provide added convenience.
Upstairs, the master bedroom is a true retreat, featuring dual aspect windows that fill the room with natural light and provide stunning views of the surrounding countryside. This room also includes a fitted wardrobe and a stylish ensuite. The remaining three double bedrooms are all generously sized, offering plenty of space for family members or guests. The family bathroom is well appointed with a modern suite.
Outside, the spacious, private garden offers a large lawned area, perfect for children to play or for enjoying family gatherings. The extended patio area is ideal for alfresco dining.
Location
Situated in a peaceful cul-de-sac, this property is just a short walk from the town centre, where you'll find a range of local shops, cafes, and restaurants.
There is also a nursery, primary & secondary school all within walking distance.
The train station is also within walking distance, offering easy access to major transport links. For those who enjoy outdoor walks, a scenic woodland walk runs along the edge of the development, offering a quiet route for residents to explore and enjoy the natural surroundings.
Floors/rooms
Ground Floor
Entrance Hall -
Lounge - 15' 8'' x 10' 8'' (4.78m x 3.26m)
Playroom/Study - 12' 5'' x 10' 11'' (3.81m x 3.35m)
Kitchen/Dining Room - 12' 1'' x 19' 11'' (3.69m x 6.08m)
Utility Room -
Cloakroom -
First Floor
Landing -
Bedroom 1 - 13' 9'' x 12' 7'' (4.21m x 3.86m)
Ensuite -
Bedroom 2 - 13' 8'' x 10' 8'' (4.2m x 3.26m)
Bedroom 3 - 10' 11'' x 10' 5'' (3.35m x 3.2m)
Bedroom 4 - 10' 11'' x 9' 2'' (3.34m x 2.8m)
Bathroom -
Exterior
Front Garden -
Driveway -
Double Garage -
Rear Garden -
Additional Information
For further information on this property please call 01304 447418 or e-mail [email protected]
