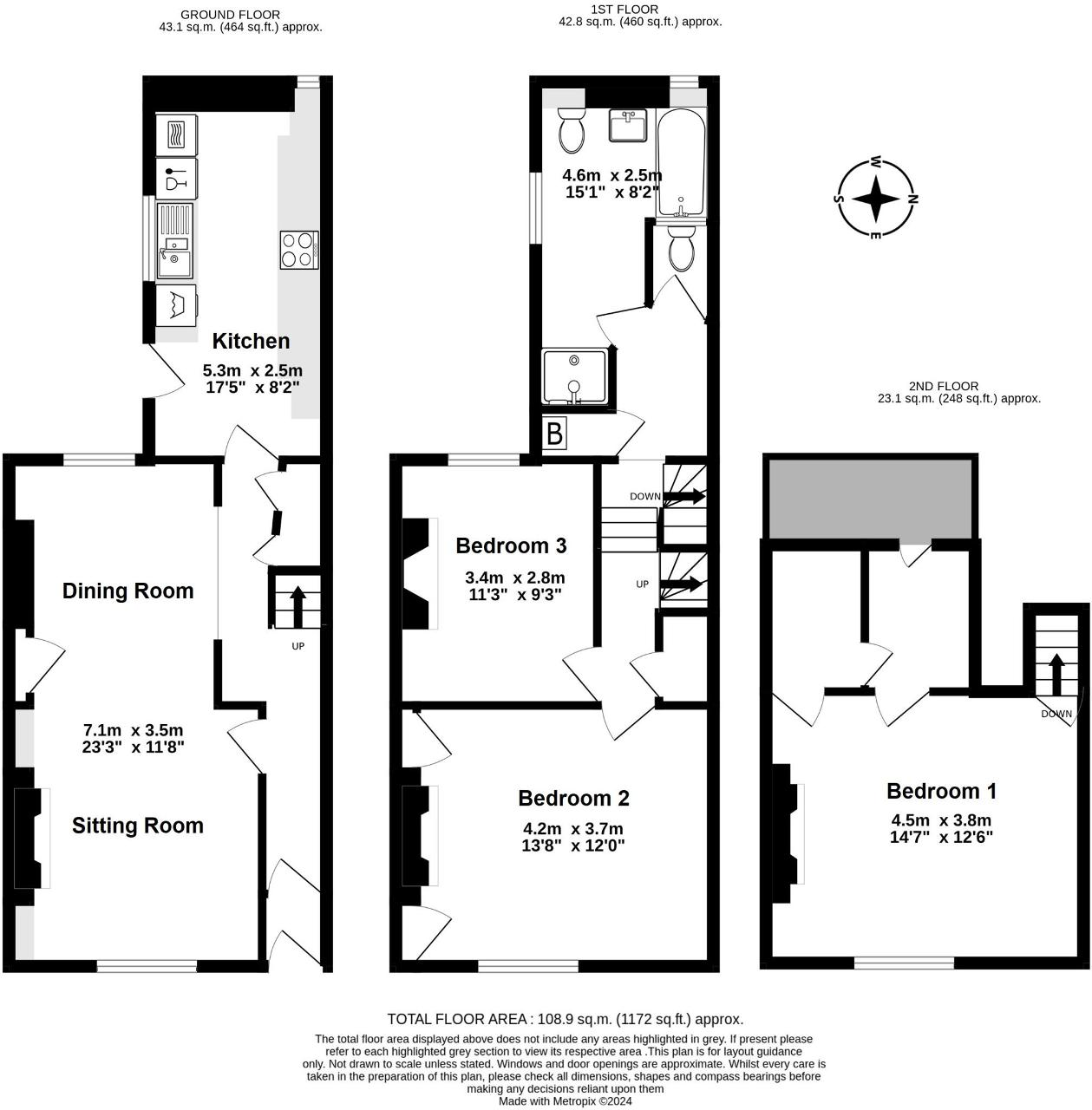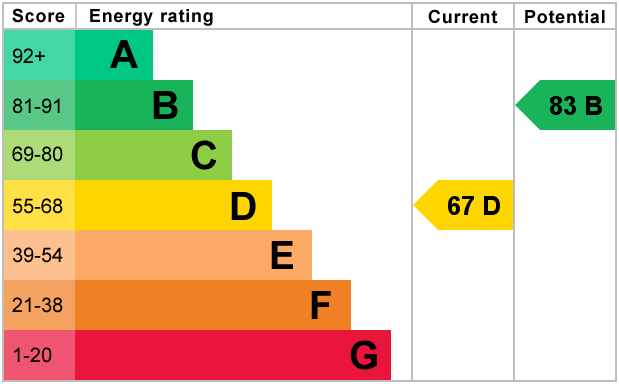- 3 BEDROOM GEORGIAN TOWN HOUSE
- GRADE II LISTED BUILDING
- OPEN PLAN LOUNGE/DINING AREA
- KITCHEN WITH INTEGRATED APPLIANCES
- 4 PIECE BATHROOM SUITE & SEPARATE WC
- GARDEN WITH REAR ACCESS
- MINUTES FROM TOWN CENTRE & SEAFRONT
Nestled in the heart of Deal's historic town centre, this stunning 3 bedroom Grade II listed Georgian townhouse is just moments from the vibrant high street and the picturesque seafront. Offering a seamless blend of period charm and modern convenience, this beautifully presented home is perfect for those seeking a coastal retreat or a stylish residence with easy access to local amenities.
Set over three floors, the property boasts elegant interiors that celebrate its characterful heritage while offering contemporary comforts.
Upon entering, you are welcomed by an inviting open-plan lounge and dining area. The space is enhanced by high ceilings, a striking feature fireplace, and large sash windows that bathe the room in natural light. The modern kitchen, thoughtfully designed with integrated appliances and stable door leading to a charming rear garden, which boasts a useful rear access, an ideal spot for alfresco dining or relaxing in a peaceful setting.
On the first floor, you will find two generously sized bedrooms, each featuring beautiful fireplaces that add a touch of period elegance. A stylish four-piece family bathroom, complete with a bath and a separate shower and also a second separate WC, serves this floor.
The second floor is dedicated to the main bedroom with two walk in wardrobes, a private and tranquil space boasting another characterful fireplace and ample room to create a luxurious retreat.
With its desirable location, wealth of original features, and tasteful updates, this exceptional townhouse offers a rare opportunity to own a piece of Deal's rich history. Whether you're looking for a full-time home or a weekend getaway by the sea, this property is sure to impress.
Entrance Hall -
Lounge/Dining Area - 23' 3'' x 11' 5'' (7.1m x 3.5m)
Kitchen - 17' 4'' x 8' 2'' (5.3m x 2.5m)
Bedroom 2 - 13' 8'' x 12' 1'' (4.2m x 3.7m)
Bedroom 3 - 11' 1'' x 9' 2'' (3.4m x 2.8m)
Bathroom -
Separate Second WC -
Bedroom 1 - 14' 9'' x 12' 5'' (4.5m x 3.8m)
Rear Garden -
For further information on this property please call 01304 447418 or e-mail [email protected]

