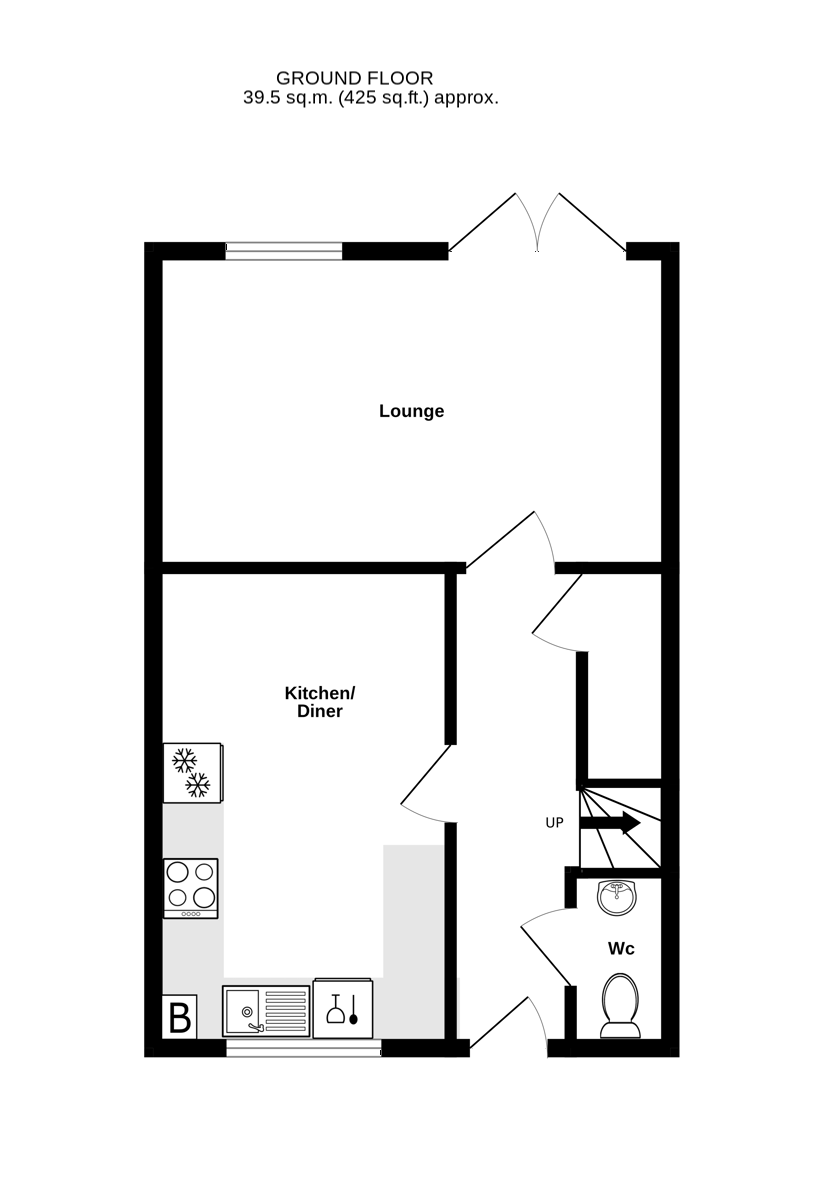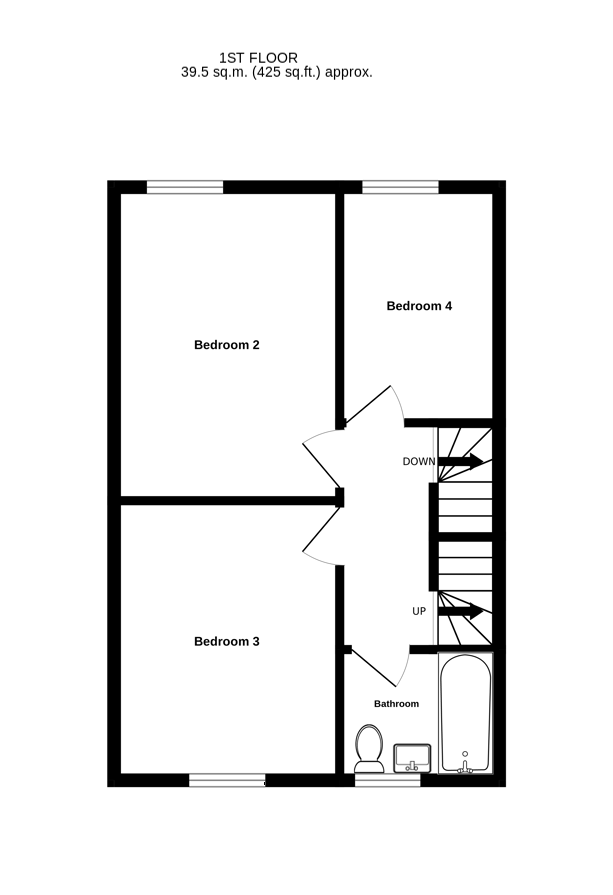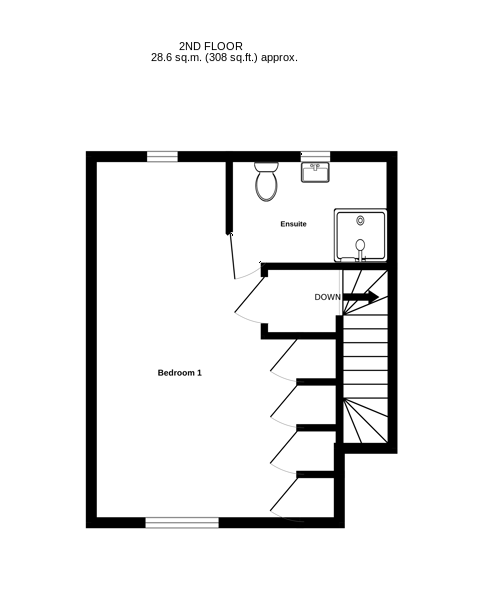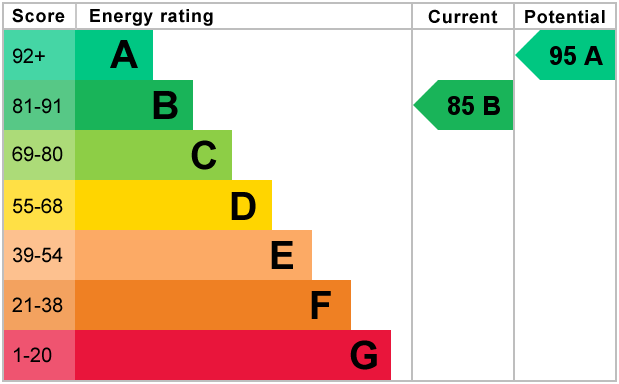- 4 BEDROOM SEMI DETACHED HOUSE
- SET OVER THREE FLOORS
- EN SUITE TO MAIN BEDROOM
- OFF ROAD PARKING FOR 2 CARS
- CUL DE SAC LOCATION
- DOWNSTAIRS CLOAKROOM
- CLOSE TO LOCAL SHOPS AND SCHOOLS
- NHBC WARRANTY REMAINING
This beautifully presented 4 bedroom semi-detached townhouse offers an exceptional blend of style, space, and convenience. Set over three thoughtfully designed floors. This modern home is perfect for families, professionals, or anyone seeking easy access to local amenities.
Ideally located, the property is within walking distance of local shops, highly regarded schools, Deal town centre, train station, and the picturesque seafront.
Upon entering vie the hallway you are greeted by a welcoming lounge, which boasts double patio doors that open directly onto the rear garden, creating a bright and airy living space. The spacious kitchen/diner is a true heart of the home, featuring modern integrated appliances, ample storage, and generous dining space - perfect for entertaining. A convenient downstairs cloakroom completes this level.
The first floor is home to three well-proportioned bedrooms, each offering versatility for use as guest rooms, children's rooms, or a home office. A stylish family bathroom serves this level.
The top floor is dedicated to a luxurious main bedroom suite, offering a sense of privacy and tranquility. This generous space includes built-in wardrobes and a modern en-suite shower room, creating the perfect retreat.
To the front of the property, there is off-road parking for two cars, ensuring hassle-free parking. The rear garden provides a fantastic outdoor space for relaxation, play, or alfresco dining. The property also benefits from a remaining 5-year NHBC warranty, offering peace of mind for years to come.
Entrance Hall -
Lounge - 16' 7'' x 10' 2'' (5.06m x 3.1m)
Kitchen/Diner - 15' 4'' x 9' 6'' (4.7m x 2.91m)
Downstairs Cloakroom -
Bedroom 2 - 13' 6'' x 9' 8'' (4.13m x 2.97m)
Bedroom 3 - 12' 0'' x 9' 8'' (3.68m x 2.97m)
Bedroom 4 - 10' 2'' x 6' 10'' (3.1m x 2.1m)
Bathroom -
Bedroom 1 - 19' 8'' x 11' 3'' (6.01m x 3.43m)
En Suite Shower Room -
Rear Garden -
Off Road Parking -
For further information on this property please call 01304 447418 or e-mail [email protected]



