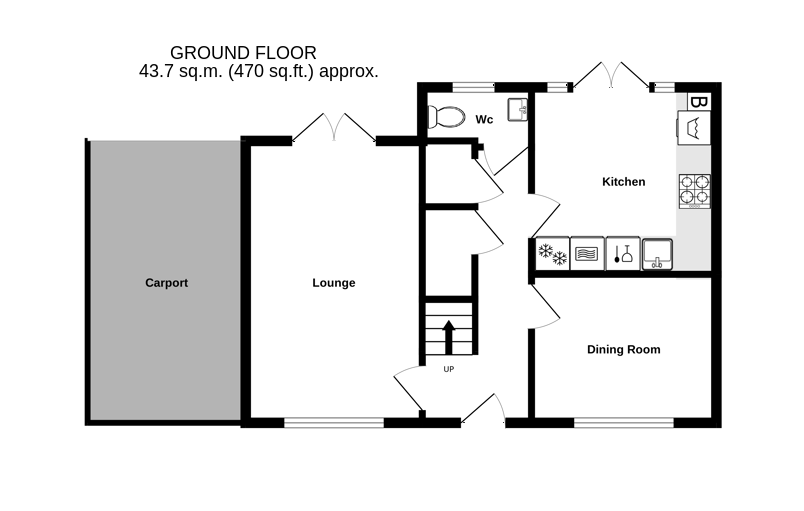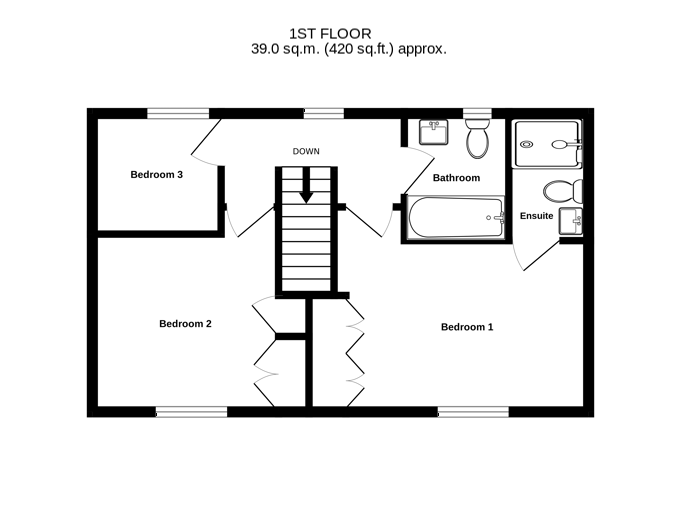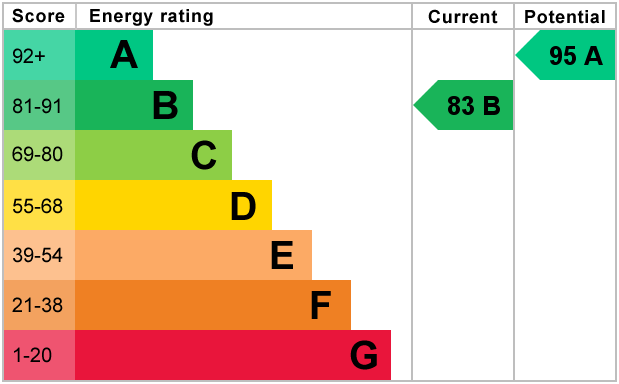- 3 BEDROOM DETACHED HOUSE
- CAR BARN PARKING & PARKING SPACE
- ENSUITE TO MAIN BEDROOM
- SHUTTERS INCLUDED THROUGHOUT
- SEPARATE DINING ROOM / STUDY AREA
- NHBC WARRANTY REMAINING
- LOUNGE WITH DOORS OUT TO THE GARDEN
Situated within the desirable Martello Lake development, this beautifully presented 3 bedroom detached house is an ideal family home. Offering spacious living areas, a private garden, and excellent access to local amenities, this property is perfect for those looking for both comfort and convenience. With two double bedrooms featuring fitted wardrobes, an en-suite to the main bedroom, a stylish kitchen/dining area, and plenty of room for outdoor living, this home offers everything a growing family or professional couple could need.
Key Features:
3 Well-Proportioned Bedrooms: The property boasts three spacious bedrooms, two of which are doubles with built-in wardrobes, ensuring plenty of storage space. The third bedroom is versatile, ideal for a home office, nursery, or guest room.
En-Suite to Main Bedroom: The master bedroom enjoys the added benefit of a private en-suite, offering convenience and a touch of luxury. This stylish feature ensures privacy while enhancing the overall comfort of the home.
Good Size Garden: A fantastic-sized garden awaits, providing an excellent space for children to play, for gardening enthusiasts, or for entertaining guests. With easy access from both the kitchen-dining area and lounge, the garden extends the living space outdoors and is ideal for summer dining or relaxing.
Car Port and Additional Parking: The property includes a private carport, providing secure and sheltered parking for your vehicle. Additionally, there is further off-road parking available in front of the carport, offering ample space for visitors or a second vehicle.
Spacious Kitchen/Dining Area: The kitchen is a chef's dream, featuring integrated appliances, including an oven, hob, fridge/freezer, and dishwasher. The open plan kitchen/dining area offers ample space for family meals or entertaining guests. Large doors lead directly out to the garden, perfect for alfresco dining or enjoying the outdoors.
Downstairs Cloakroom: A convenient downstairs cloakroom with WC and washbasin is located off the hallway, ideal for guests and for everyday use. This practical addition ensures that the upper level bathrooms remain private for the family.
Shutters Throughout: Fitted shutters throughout the home offer both aesthetic appeal and practical benefits. They provide light control, privacy, and a modern touch that complements the overall décor of the house.
Good Size Lounge with Double Doors to Garden: The bright and airy lounge is a welcoming space with ample room for comfortable seating. Featuring double doors leading out to the garden, this room invites natural light and offers seamless access to the outdoor space, making it perfect for both family time and entertaining.
Marble Feature Fireplace: A beautiful marble feature fireplace adds a touch of elegance and sophistication to the lounge. This striking feature becomes the focal point of the room, creating a cozy atmosphere, especially during the cooler months.
Entrance Hall -
Dining Room - 10' 4'' x 8' 4'' (3.17m x 2.55m)
Lounge - 9' 10'' x 15' 10'' (3.02m x 4.84m)
Cloakroom -
Kitchen - 10' 4'' x 10' 6'' (3.17m x 3.21m)
Landing -
Bedroom 1 - 13' 6'' x 10' 11'' (4.13m x 3.33m)
En-suite -
Bedroom 2 - 9' 10'' x 10' 11'' (3.02m x 3.33m)
Bedroom 3 - 6' 9'' x 6' 5'' (2.09m x 1.96m)
Bathroom -
Car Barn Parking -
For further information on this property please call 01304 447418 or e-mail [email protected]


