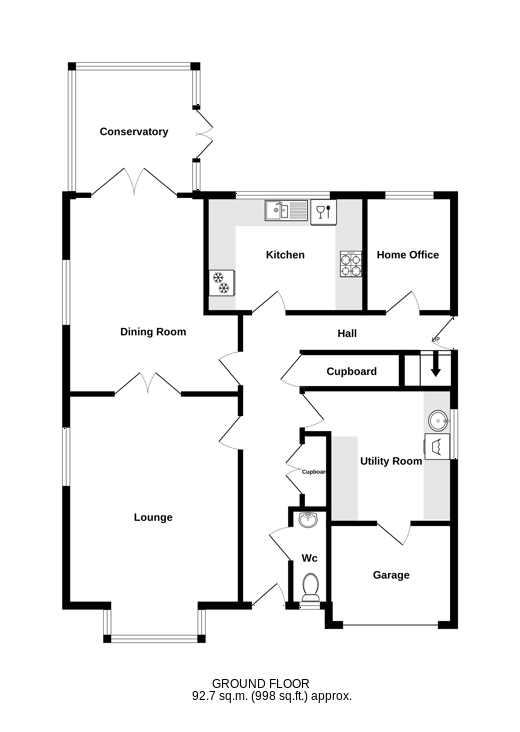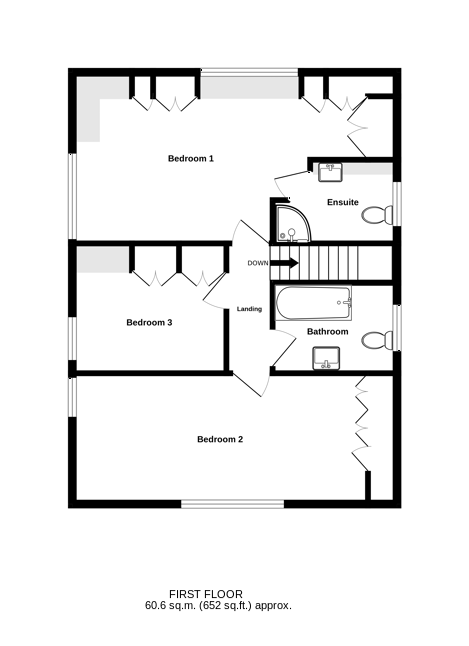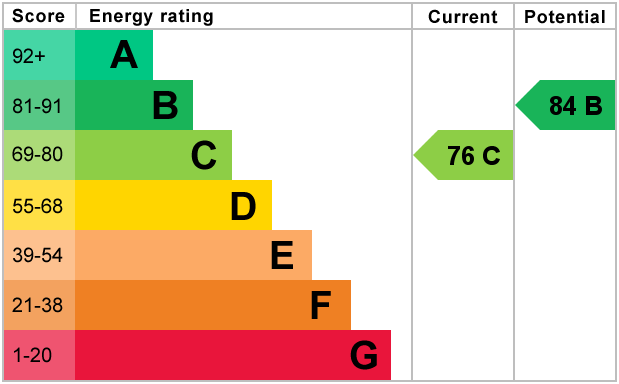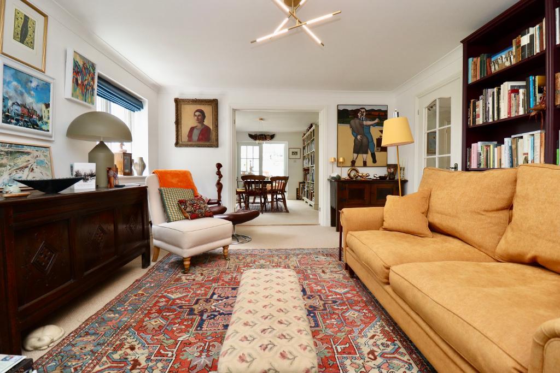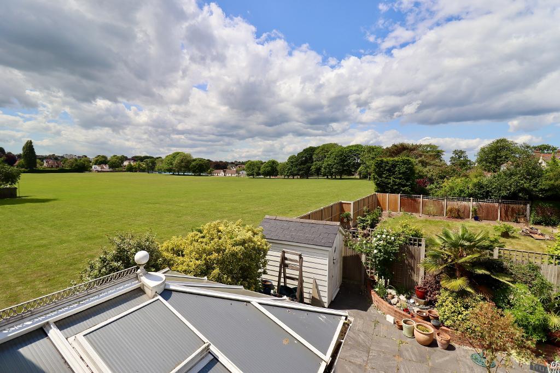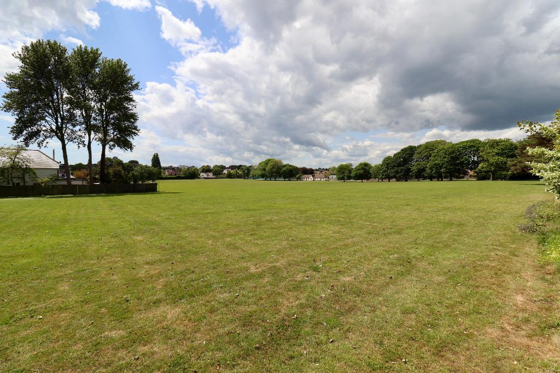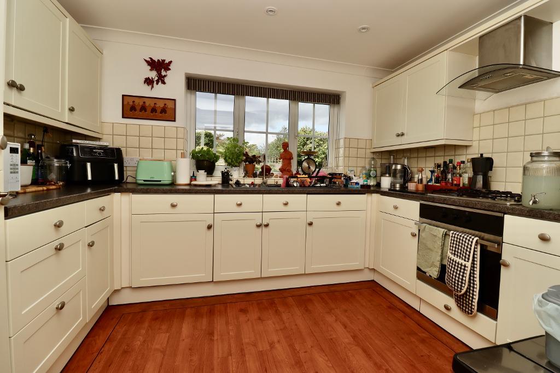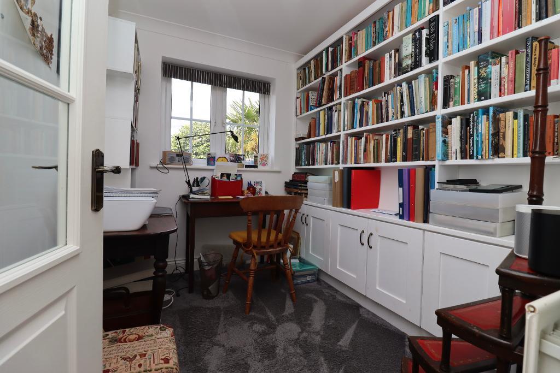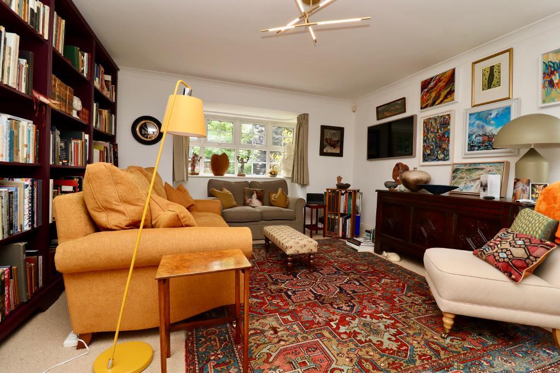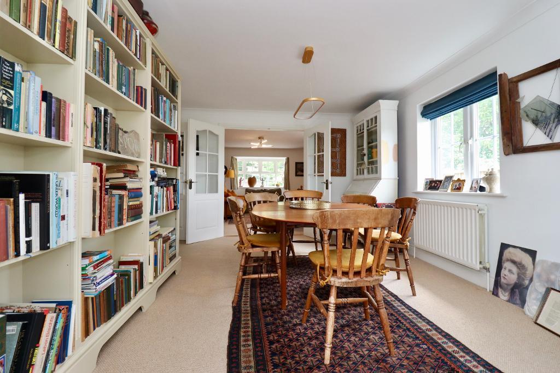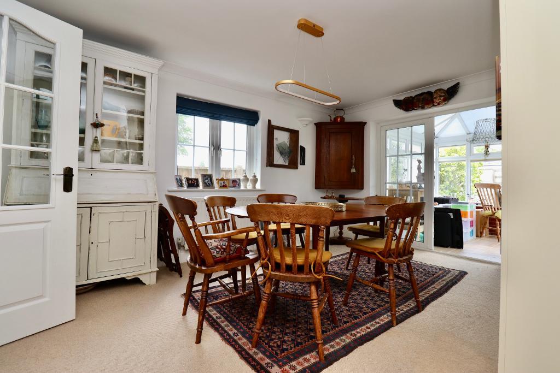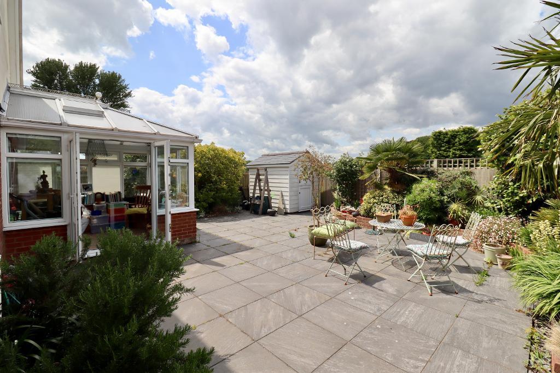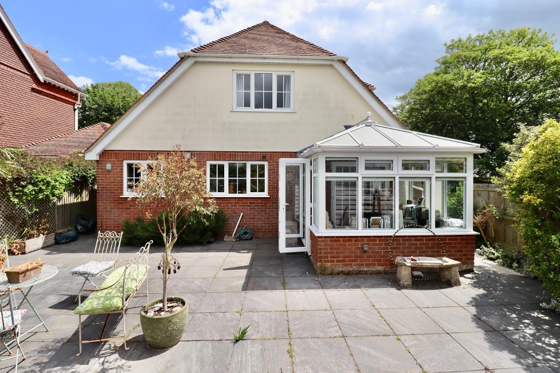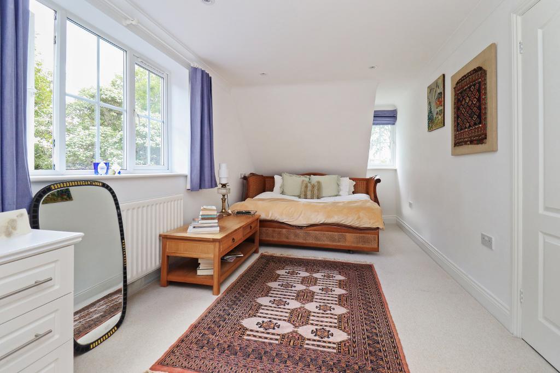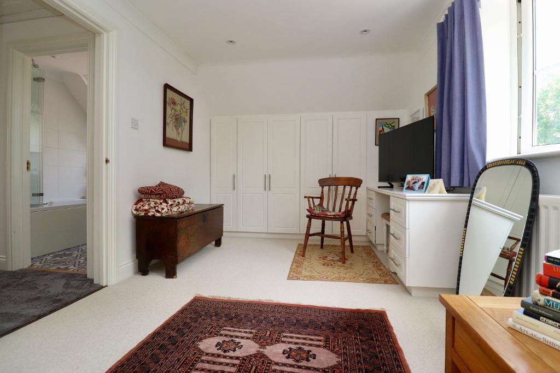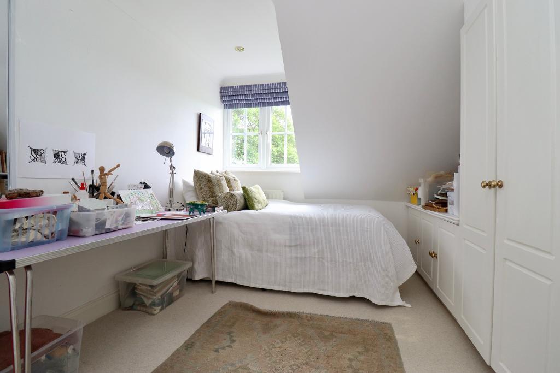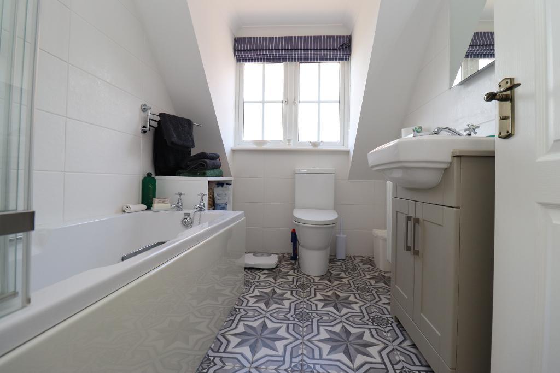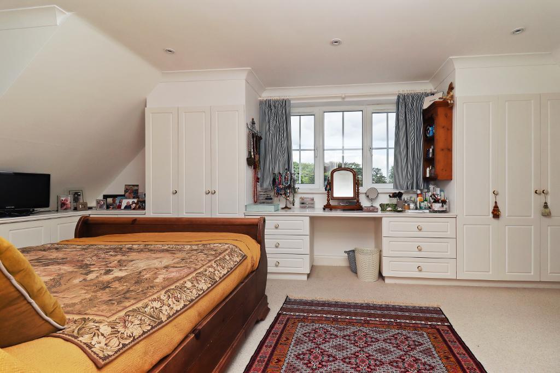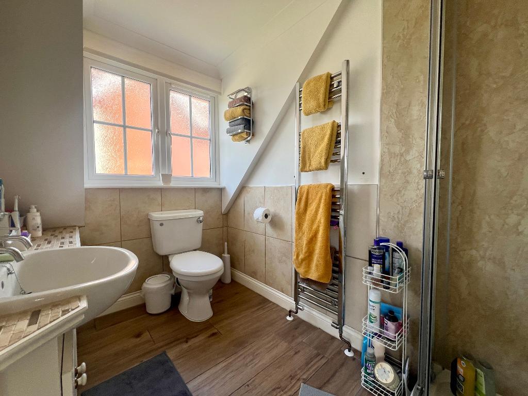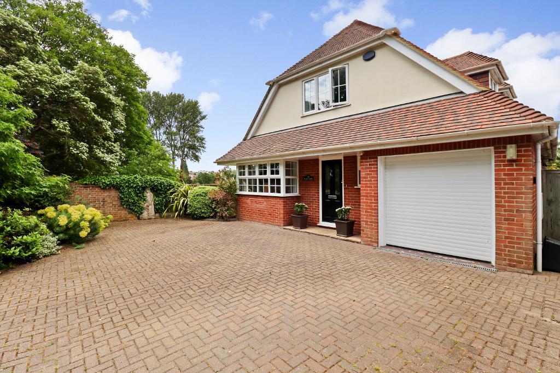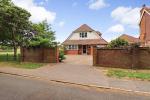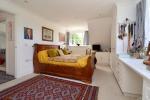Summary
Beautifully appointed 3 bedroom home just moments from the seafront.
Welcome to your dream home perfectly positioned in an idyllic setting. This immaculately presented three bedroom detached residence offers a rare combination of spacious living, field views, and versatile accommodation, just minutes from the seafront and set beside the peaceful Marke Wood Recreational Ground.
Property Highlights;
Three generous double bedrooms- each bedroom includes fitted wardrobes, while two enjoy dual-aspect windows with far-reaching field views, flooding the rooms with natural light.
Stylish Family Bathroom & Private En-suite;
Designed for comfort, the family bathroom serves the upper floor while the principal bedroom benefits from a modern, well-appointed en-suite.
Elegant Living Room;
A spacious lounge with feature fireplace opens via double doors into the formal dining room ideal for entertaining or cosy family evenings.
Bright Conservatory;
Overlooking the garden, the conservatory provides a peaceful retreat in all seasons, seamlessly connecting indoors and out.
Dedicated Home Office/Study;
Quietly located on the ground floor, this flexible space is perfect for remote work, study, or hobbies.
Well-Equipped Kitchen & Large Utility Room;
The kitchen offers ample storage and worktop space, a substantial utility room and separate cloakroom for added convenience.
Extensive Driveway;
A large driveway provides ample off road parking, ideal for families and guests alike.
A Setting Like No Other;
Situated on a quiet road next to the tranquil Marke Wood Recreational Ground, this home enjoys the best of both worlds: peaceful green surroundings with the coast just a short stroll away.
Enjoy morning walks along the shoreline, weekend picnics in the park next door, or simply relax in your private conservatory watching the sun set over the field.
Floors/rooms
Ground Floor
Entrance Hall -
Cloakroom -
Utility Room - 11' 3'' x 10' 0'' (3.44m x 3.05m)
Lounge - 12' 11'' x 18' 2'' (3.95m x 5.54m)
Dining Room - 12' 11'' x 14' 9'' (3.95m x 4.5m)
Conservatory - 9' 3'' x 9' 6'' (2.82m x 2.92m)
Kitchen - 11' 1'' x 8' 8'' (3.39m x 2.66m)
Study - 6' 7'' x 8' 8'' (2.02m x 2.66m)
First Floor
Landing -
Bedroom 1 - 19' 2'' x 11' 5'' (5.85m x 3.49m)
Ensuite -
Bedroom 2 - 19' 8'' x 8' 11'' (6m x 2.72m)
Bathroom -
Bedroom 3 - 10' 6'' x 9' 6'' (3.21m x 2.91m)
Exterior
Front garden / Driveway -
Rear Garden -
Partial Garage space - 9' 3'' x 7' 6'' (2.84m x 2.3m)
Additional Information
For further information on this property please call 01304 447418 or e-mail [email protected]
