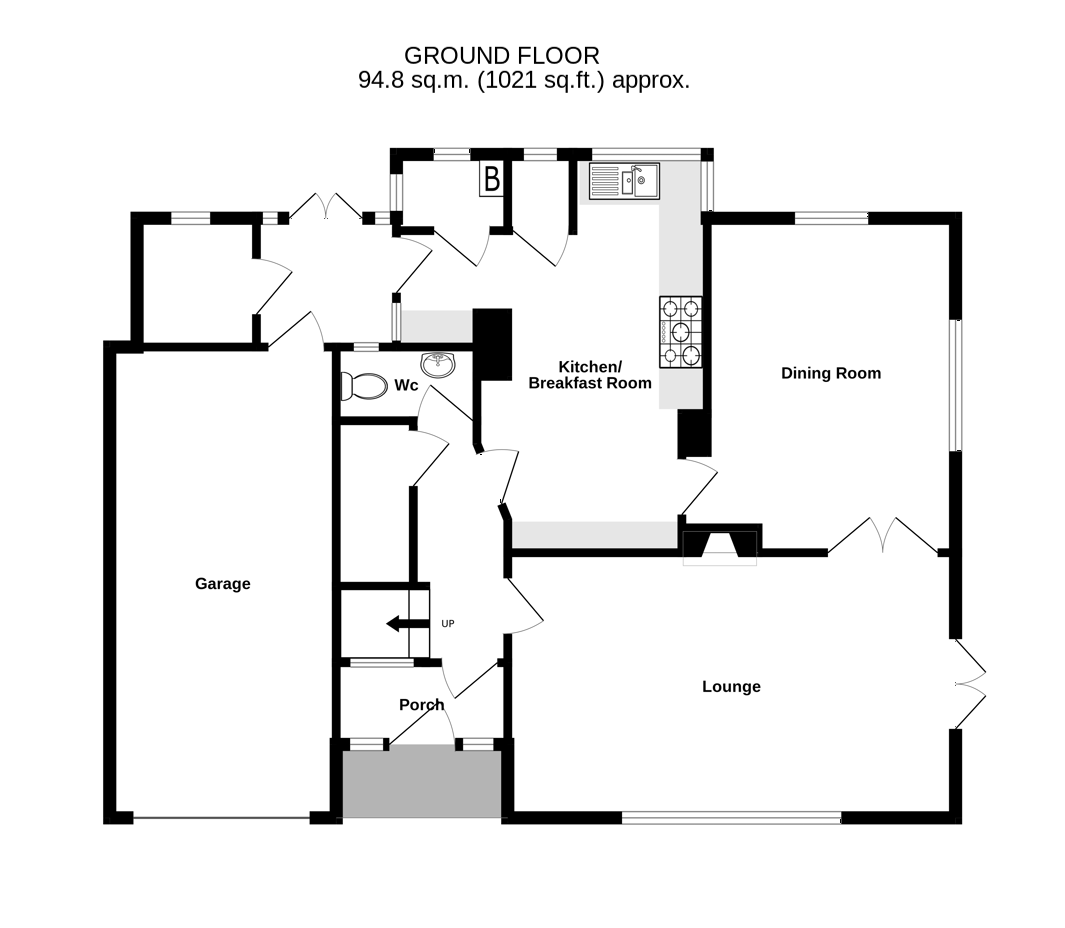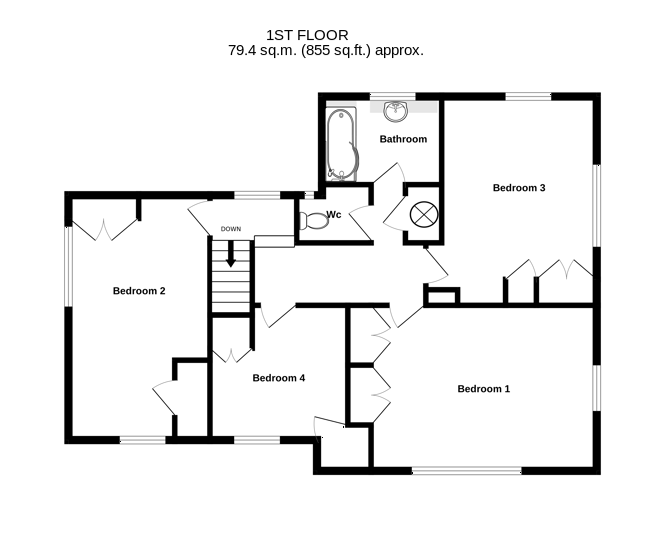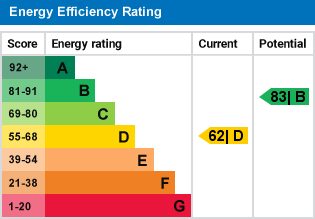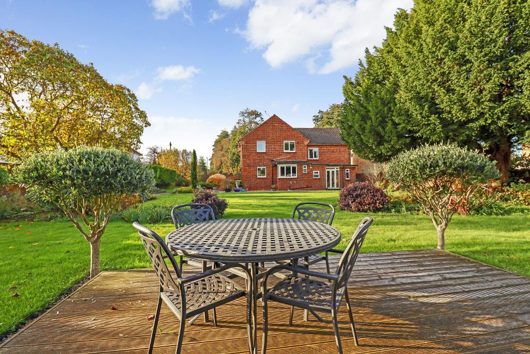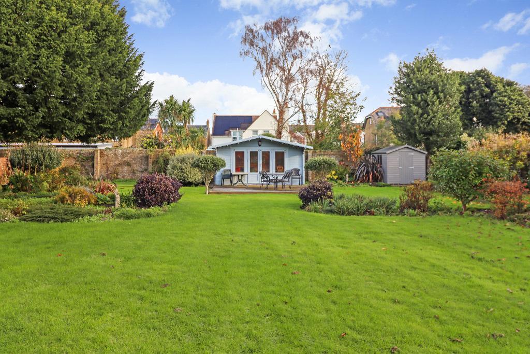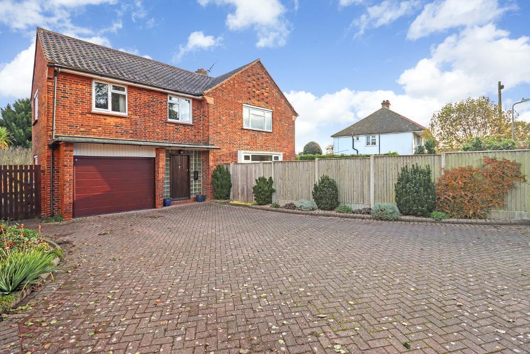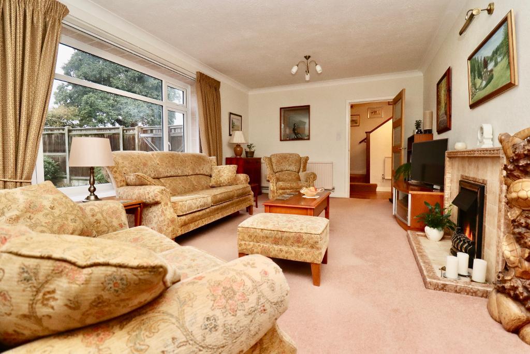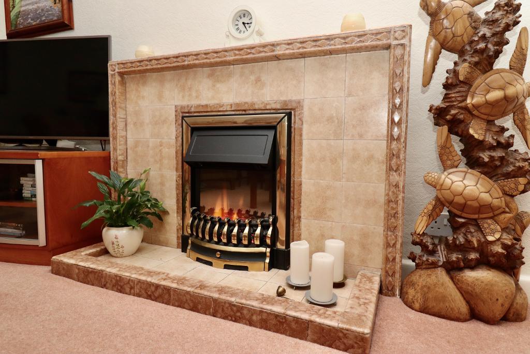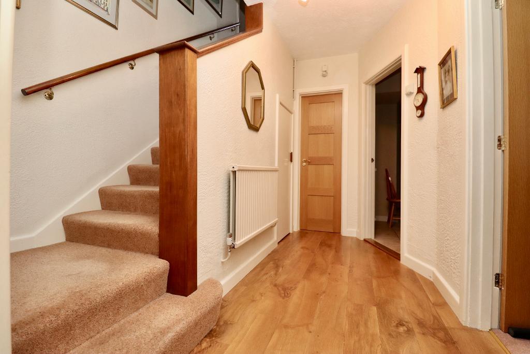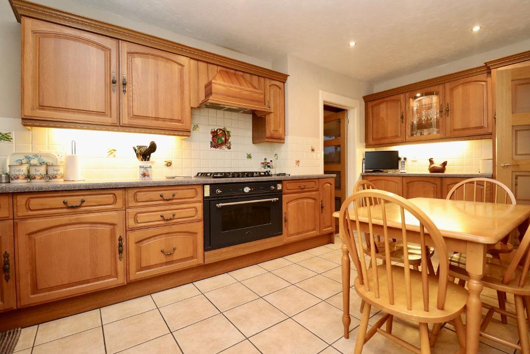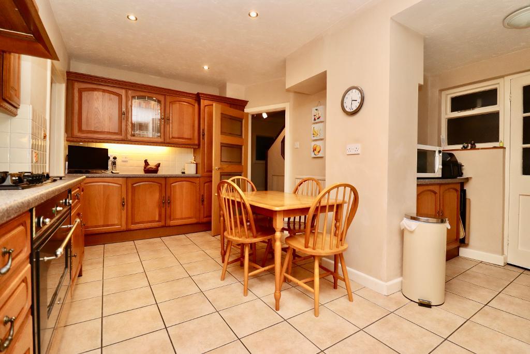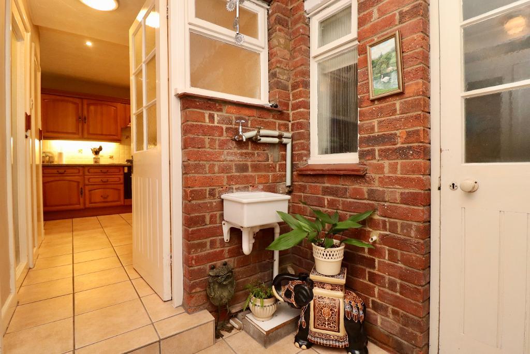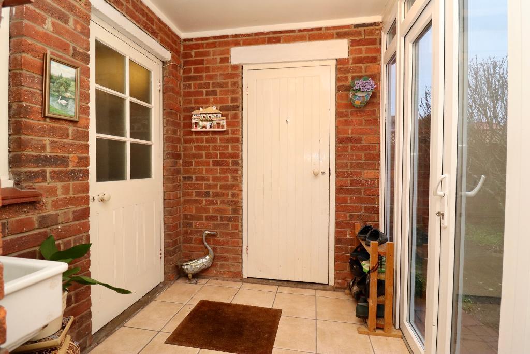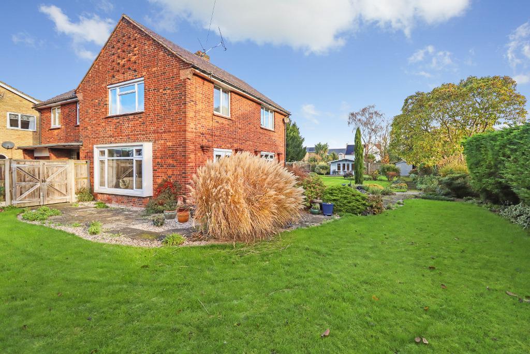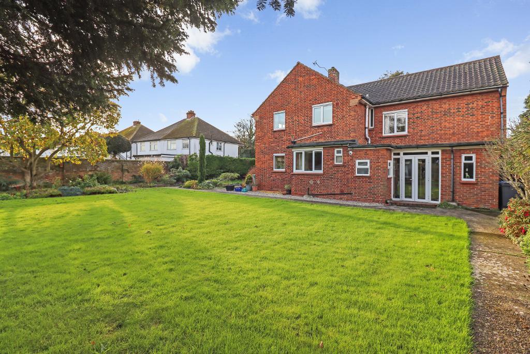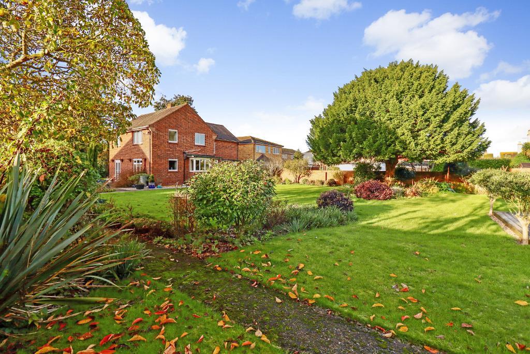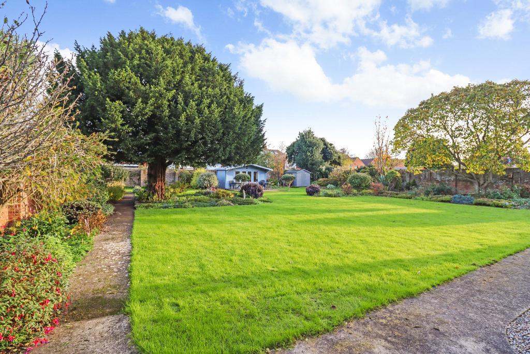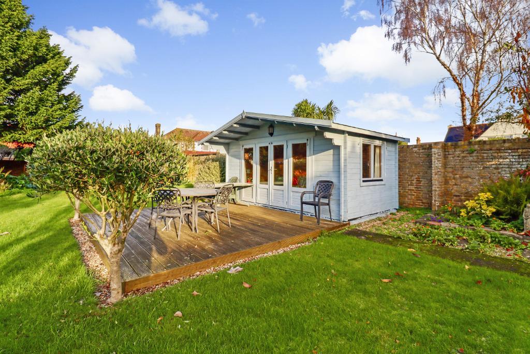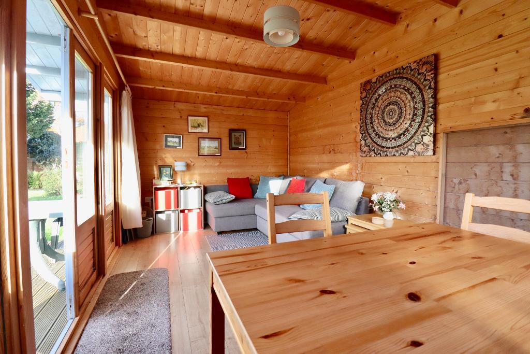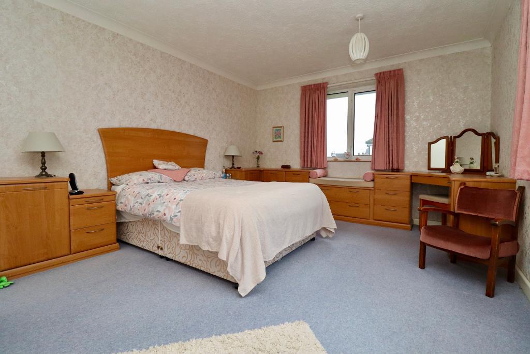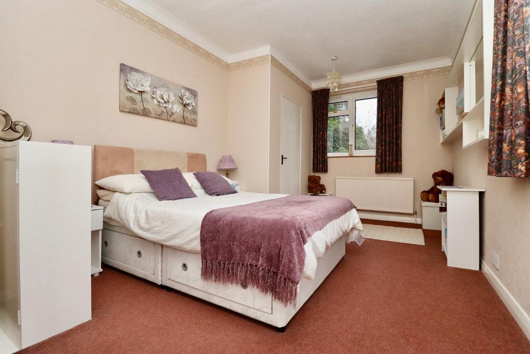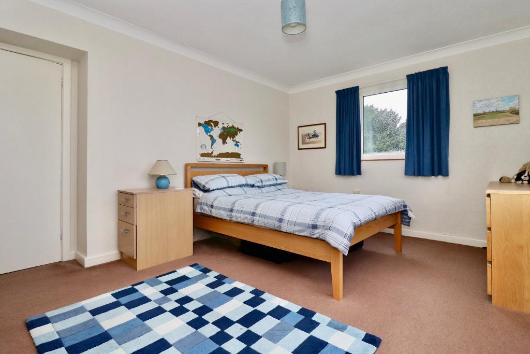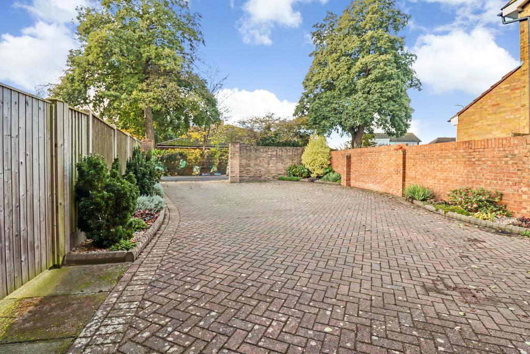Summary
If you are looking for the most amazing family home, within walking distance to town, station, sea front and the beach then this rarely available property could well be the one.
Inside this 4 bedroom detached house, the layout works so well, with every detail thought of. Downstairs you are greeted by a vast hallway leading to the lounge, kitchen, cloakroom, dining room.
The lounge has internal double doors to the dining room and doors into the garden. Also you fill find access to the garden just off the kitchen. There is even access to the integral garage which is large enough for a vehicle, from the inside.
Set on what is believed to be the largest plot on the road, with the most incredible rear and side walled garden. If its open space you want near the centre of town it really does not get much better than this.
It lends itself nicely to a potential building plot on the side garden, whilst still retaining much of the garden for the existing property (subject to planning permission)
Properties in this road rarely come available, and the last one to be sold, according to Rightmove sold house prices was in June 2013.
It's an absolute pleasure to be able to list such a property and we believe this one will be in high demand based on the points above.
Please note: We have a summer garden photo album, which is available upon request.
Floors/rooms
Ground Floor
Porch -
Hallway -
Lounge - 20' 1'' x 11' 10'' (6.13m x 3.63m)
Dining Room - 12' 3'' x 15' 0'' (3.75m x 4.58m)
Kitchen/Breakfast Room - 13' 11'' x 17' 10'' (4.25m x 5.46m)
Cloakroom -
Rear Porch -
Integral Garage - 10' 5'' x 21' 1'' (3.19m x 6.45m)
First Floor
Landing -
Bedroom 1 - 16' 2'' x 11' 10'' (4.95m x 3.63m)
Bedroom 2 - 10' 2'' x 17' 10'' (3.1m x 5.45m)
Bedroom 3 - 12' 3'' x 15' 0'' (3.75m x 4.58m)
Bedroom 4 - 9' 10'' x 9' 8'' (3.02m x 2.96m)
Bathroom - 8' 7'' x 6' 3'' (2.62m x 1.93m)
WC -
Exterior
Driveway -
Side Garden -
Rear Garden -
Additional Information
(Disclaimer: Rightmove Sold House Price statistics correct as of 22 November 2024)
For further information on this property please call 01304 447418 or e-mail [email protected]
