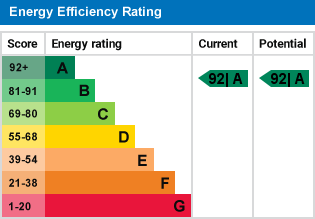- 4 BEDROOM DETACHED CHALET BUNGALOW
- TWO BEDROOM CABIN
- DOUBLE GARAGE
- SECURE GATED DRIVEWAY
- SWIMMING POOL
- FINISHED TO A HIGH STANDARD
- PARKING FOR SEVERAL VEHICLES
- SOLAR PANELS
Located on the outskirts of Ramsgate Town Centre, but quietly tucked away in Coxes Lane, this well presented, four bedroom detached bungalow has lots to offer with a self contained two bedroom cabin, large driveway and double garage and your very own swimming pool.
The property is entered through a secure gated system with intercom. The driveway to the front of the property is able to house a number of vehicles, alongside the double garage. Inside, the bungalow offers, to the ground floor, two good sized bedrooms, bathroom with a roll top bath, utility room, kitchen and a large living/dining area. Upstairs there are two further bedrooms, both doubles and a bathroom.
Bi-fold doors from the lounge, or either of the side access points, lead straight onto part one of the outside space that has artificial grass surrounded by Stonex resin flooring that is easy to maintain and is very high quality.
Ahead of this is the Cabin that has had building regulations sign off and been adapted perfectly to fit a variety of uses. There are two double bedrooms, a bathroom with a large shower unit and macerator toilet, all fitted to a great standard. This cabin is completely double glazed with underfloor heating as well as the addition of oil radiators, intercom system, strong internet and additional storage, so it lends itself to a variety of needs.
Beyond the cabin is the pool area. It is approximately 9m x 3.5m with built in lights, heated by 30 sun collectors (this includes small pump system unit with integral heat exchanger to the pool system). On a hot sunny day this will heat the pool as there's no heat pump needed making this particular pool very cost effective to use and maintain. There is a huge lounge area too with plenty of space for outside furniture and loungers.
This home is in a great location for access to all areas in Thanet and is within walking distance to Ramsgate town centre.
Porch -
Bedroom/Study - 16' 6'' x 10' 2'' (5.03m x 3.12m)
Lounge - 23' 9'' x 14' 4'' (7.25m x 4.38m)
Kitchen/Breakfast Room - 23' 9'' x 11' 5'' (7.25m x 3.49m)
Utility Room - 6' 6'' x 6' 2'' (2m x 1.88m)
Bathroom -
Bedroom - 16' 6'' x 10' 2'' (5.03m x 3.12m)
Bedroom - 18' 8'' x 13' 4'' (5.7m x 4.08m)
Shower Room -
Bedroom - 18' 8'' x 17' 4'' (5.7m x 5.3m)
Double Garage - 20' 4'' x 15' 2'' (6.2m x 4.63m)
Driveway -
Side/Rear Garden -
Pool Area -
Bedroom - 13' 5'' x 9' 2'' (4.1m x 2.81m)
Bathroom -
Bedroom/Study - 13' 5'' x 9' 11'' (4.1m x 3.03m)
For further information on this property please call 01304 447418 or e-mail [email protected]

