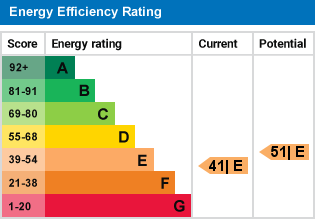- 5 BEDROOM DETACHED BUNGALOW
- OPEN PLAN KITCHEN / LOUNGE / DINING AREA
- GATED DRIVEWAY
- PARKING FOR SEVERAL VEHICLES
- GYM / HOME OFFICE IN GARDEN
- SHELTERED OUTDOOR KITCHEN
- GARAGE, WORKSHOP & STORAGE UNIT
- ENSUITE TO BEDROOM 1
Welcome to this rare find. Here is a 5 bedroom bungalow like no other, set back from the road and up your own gated driveway is this magical home.
Once an area for storing materials, this building was converted into this amazing bungalow in recent years. The finish both inside and out is very impressive and everything has been thought of.
Inside you are greeted by the entrance hall with utility room, then through to the open plan kitchen / lounge / dining area with media wall and electric fireplace beneath to give you the ambience.
Bifold doors open up to the private south facing garden where you will find astrofurf grass, gym / home office, sheltered outdoor kitchen and a variety of seating areas to enjoy. There is also a hot tub which is a negotiable extra.
Back inside where you will find the remaining bedrooms, the master is on its own with ensuite plus its own door to the garden then the remaining 4 bedrooms and bathroom are down the hallway, one also has a patio door out to the garden. There is a playroom which could be a study if required.
At the end of the expansive driveway you will find 3 outbuildings, currently used as a workshop, storage unit and garage.
Its location, just into St Margarets makes it even more desirable, there is a shop minutes away whilst access to miles of countryside walks and the A2 is equally as near.
Entrance Hall -
Utility Room -
Lounge / Kitchen / Dining Area - 22' 2'' x 31' 7'' (6.78m x 9.63m)
Bedroom 1 - 10' 7'' x 13' 6'' (3.23m x 4.12m)
Ensuite -
Playroom / Study - 9' 5'' x 7' 7'' (2.88m x 2.33m)
Hallway -
Bedroom 2 - 10' 7'' x 10' 9'' (3.23m x 3.3m)
Bedroom 3 - 10' 7'' x 9' 10'' (3.23m x 3.01m)
Bathroom -
Bedroom 4 - 10' 7'' x 9' 9'' (3.23m x 2.99m)
Bedroom 5 - 10' 7'' x 10' 1'' (3.25m x 3.09m)
Gated Driveway -
Workshop - 17' 6'' x 14' 5'' (5.35m x 4.4m)
Storage Area - 17' 6'' x 5' 11'' (5.35m x 1.82m)
Garage - 11' 5'' x 20' 1'' (3.5m x 6.14m)
Rear Garden -
Gym / Home Office - 13' 11'' x 14' 4'' (4.25m x 4.38m)
Outdoor Kitchen / BBQ Area - 13' 11'' x 14' 4'' (4.25m x 4.38m)
For further information on this property please call 01304 447418 or e-mail [email protected]

