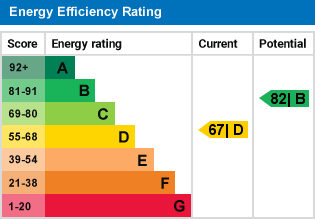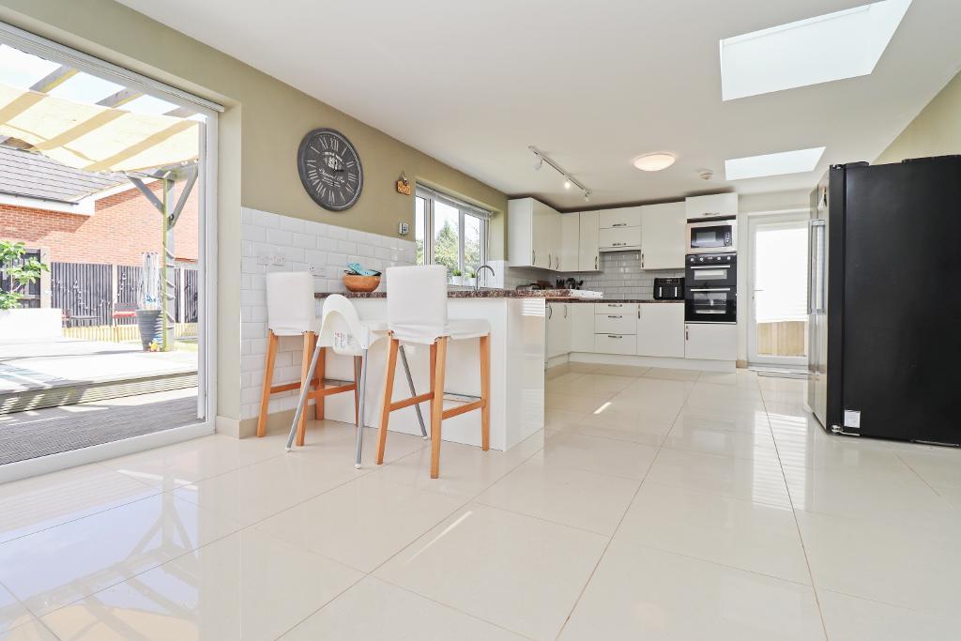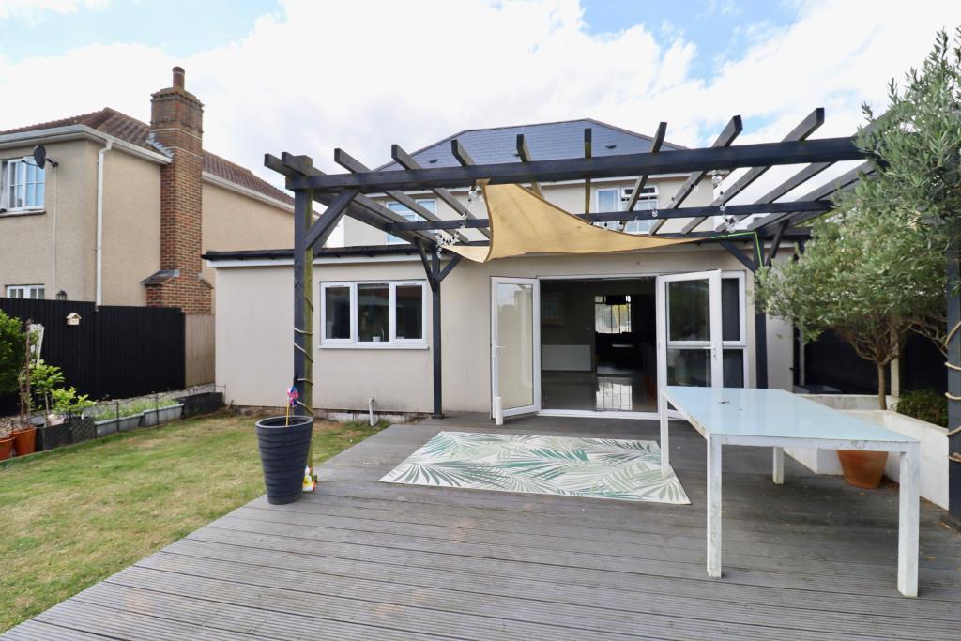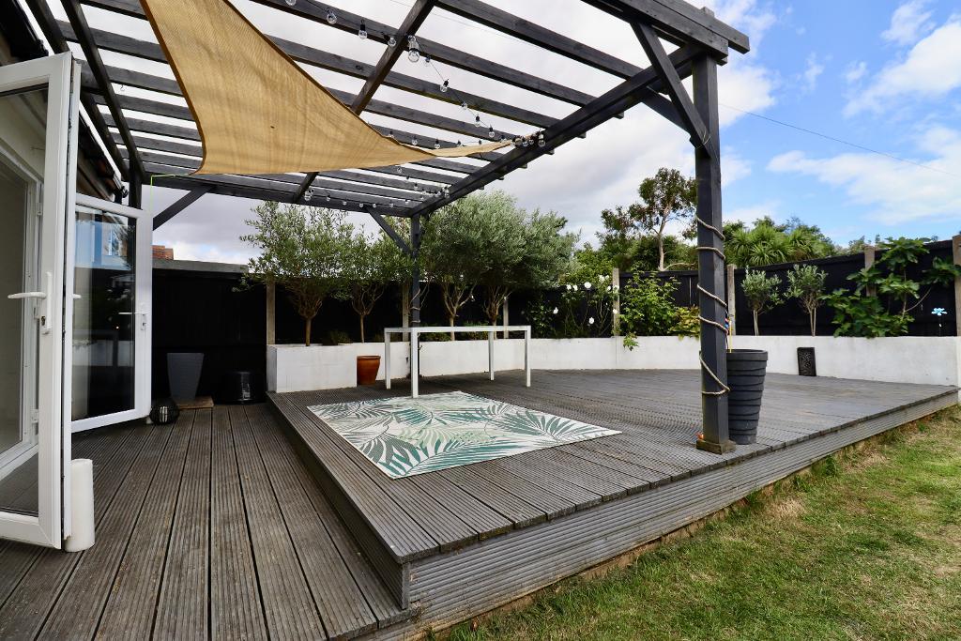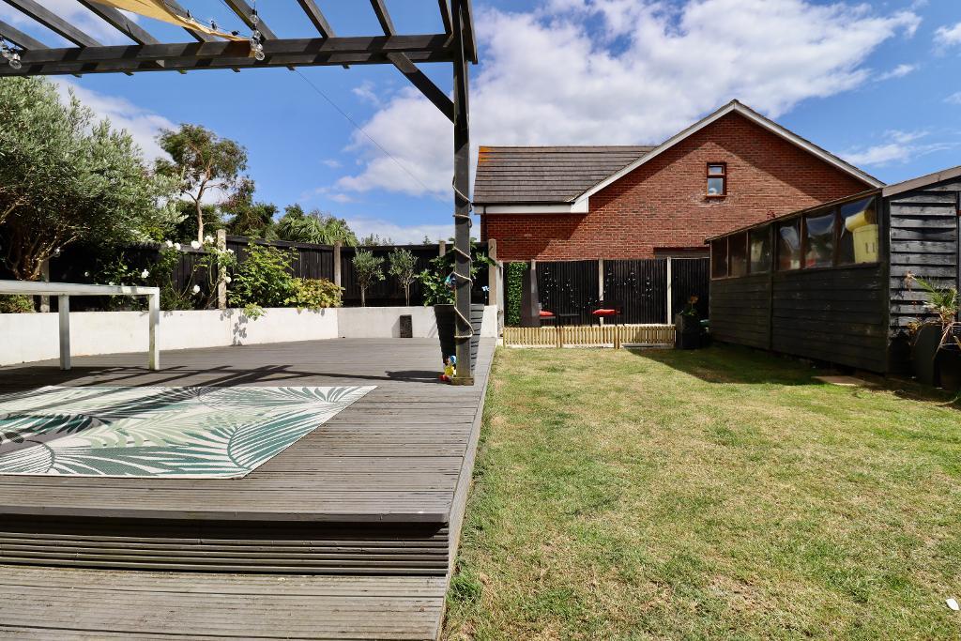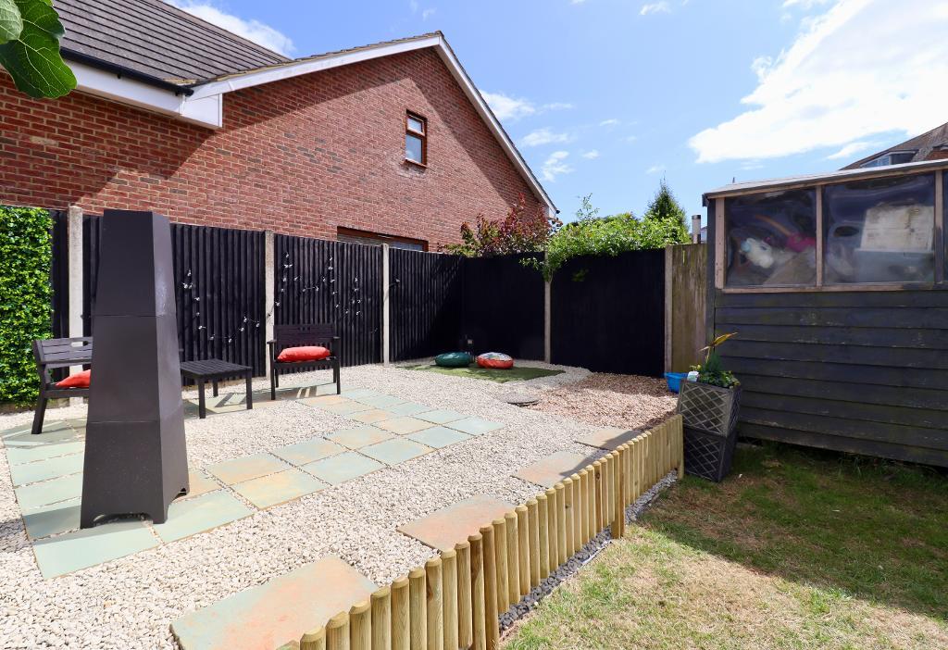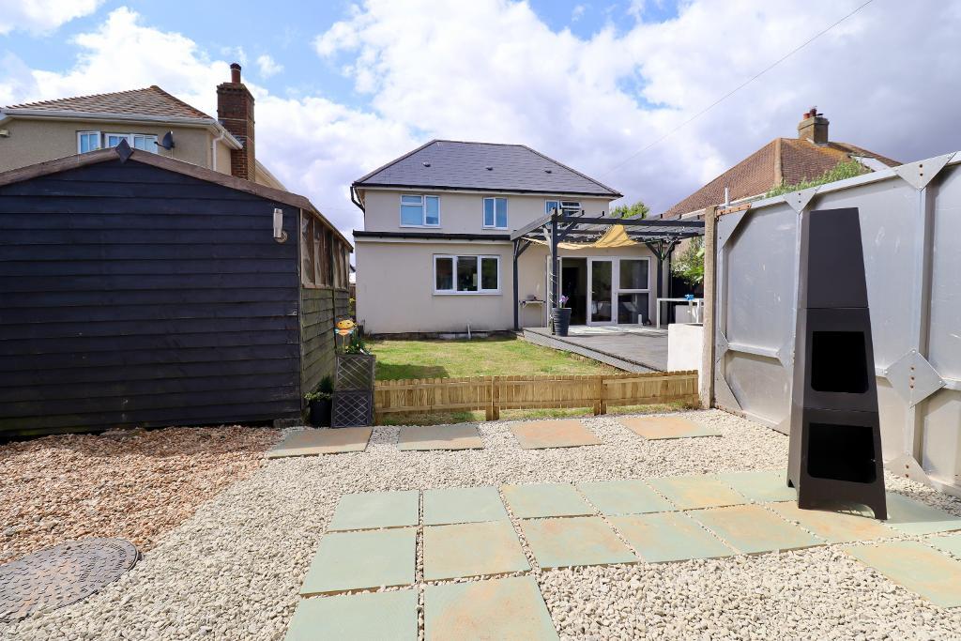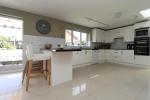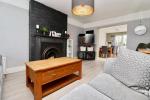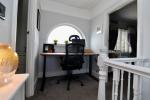Summary
This 3 bedroom detached house is in a ideal location for those wanting everything around them. Primary & secondary schools, bus route, access to A2 taking you to London, shops, business park, industrial estate and much more are all within walking distance or a short drive from this home.
Set back from the road, this property sits on a very good size plot, to the front you will find an in & out driveway with parking for multiple vehicles / mobile home.
Once inside, you are greeted by a a large hallway, bedroom 3 is on the ground floor with its large bay window and then its onto the shower room which is next to it. Then to the rear of the property and what a space, a large open plan kitchen / dining / playroom area which is flooded with light. This is also where you access the lounge area with its feature fireplace and bay window. There is also a door off the hall for the lounge.
The open plan kitchen / dining / playroom area was built after 2015, which means there could be the potential to extended above, should you require even more space (subject to planning permission).
If you wanted to add a 4th bedroom without the need to go above the single storey rear extension, you could look into splitting bedroom 1 into two rooms, with access coming via the staircase as there are already 2 windows, one either end. This would possibly require a structural engineer and be subject to planning permission.
This house is an amazing size family home, in a prime location for those wanting to be near everything. The finish throughout is very impressive and there is nothing you need to do. The inside is measuring over '1300 sq ft' and the landscaped garden has a variety of seating areas, mature shrubs for the family to enjoy.
Floors/rooms
Ground Floor
Porch -
Entrance Hall -
Bedroom 3 - 11' 6'' x 10' 10'' (3.53m x 3.31m)
Shower Room -
Kitchen / Dining / Playroom Area - 28' 4'' x 12' 11'' (8.64m x 3.96m)
Utility Room - 8' 1'' x 3' 1'' (2.48m x 0.95m)
Lounge - 17' 9'' x 10' 11'' (5.43m x 3.35m)
First Floor
Landing / Study Area -
Bathroom (4 Piece Suite) -
Bedroom 1 - 16' 2'' x 10' 11'' (4.94m x 3.35m)
Bedroom 2 - 10' 10'' x 9' 11'' (3.31m x 3.04m)
Additional Information
There is access via the left hand side driveway, for boundary maintenance. There are double gate's to the rear of the garden, which are for emergency vehicles to use as a turning circle should they need to go to the properties at the far rear. The current owners have never needed to allow access to the rear section for any emergency vehicles in there time there.
For further information on this property please call 01304 447418 or e-mail [email protected]

