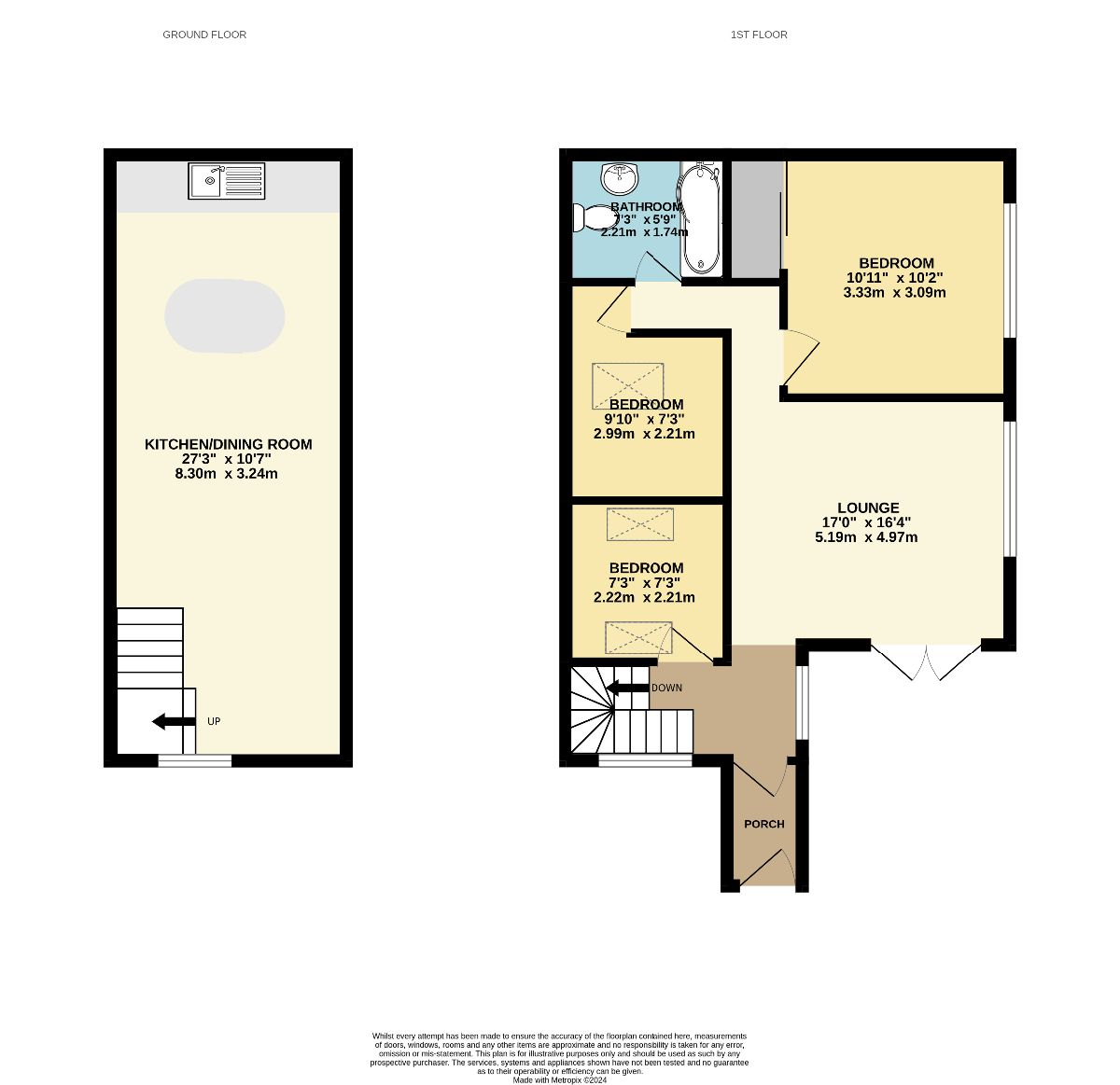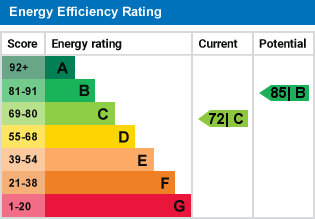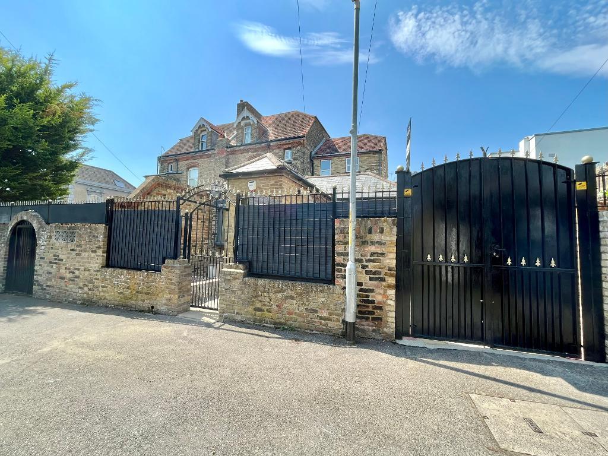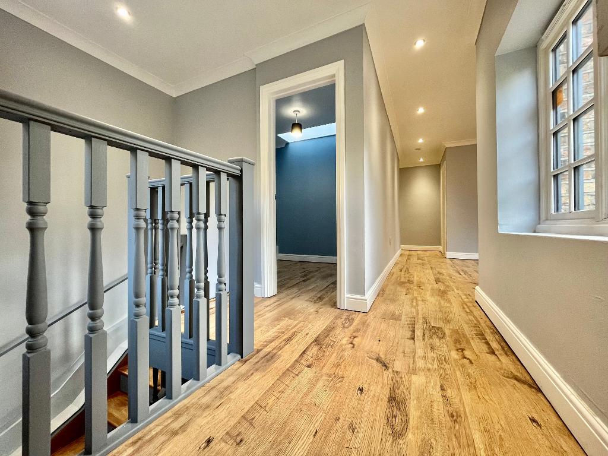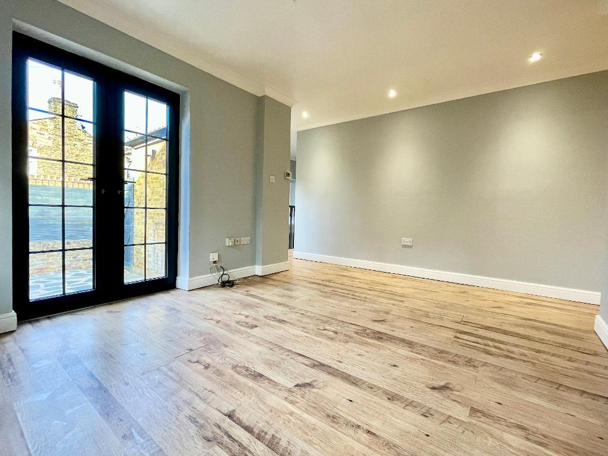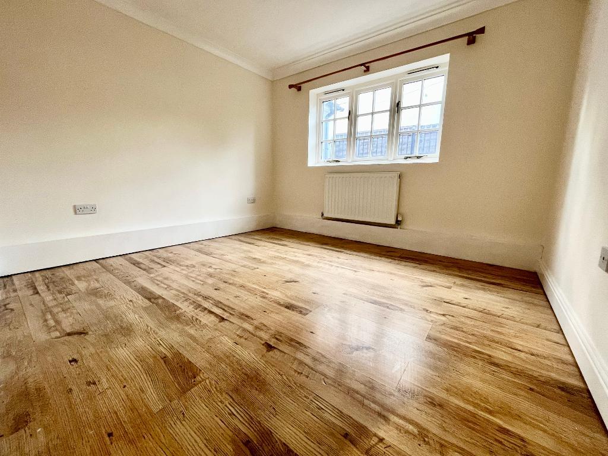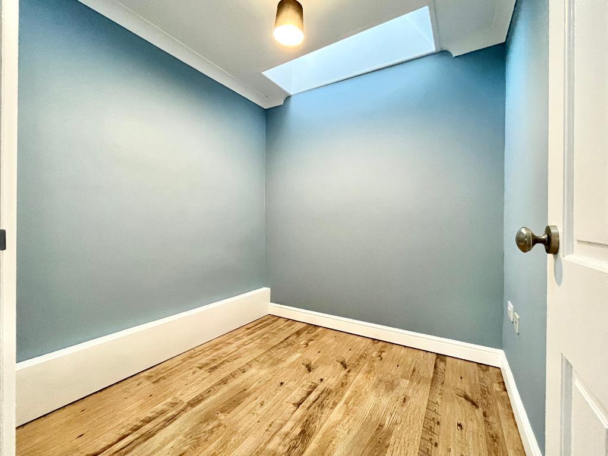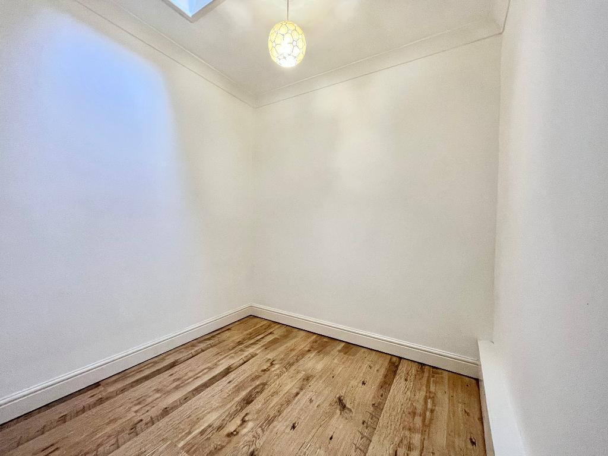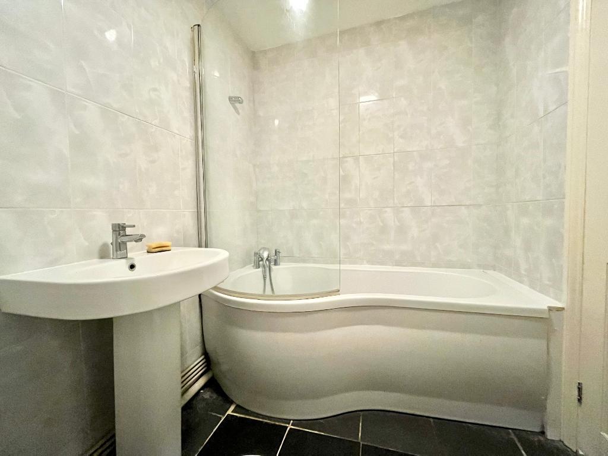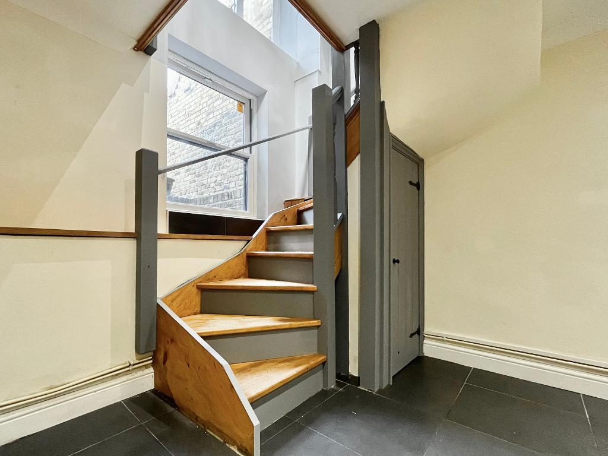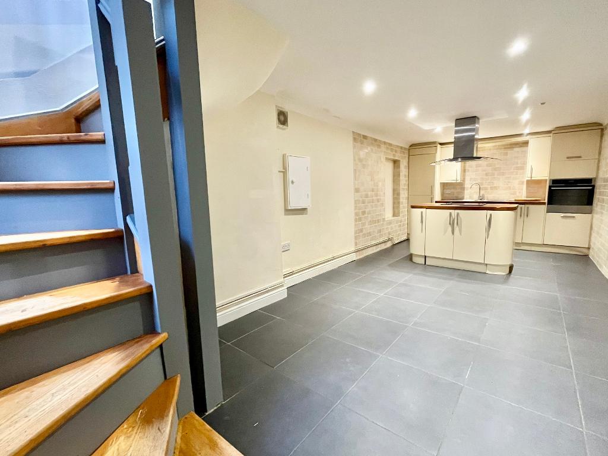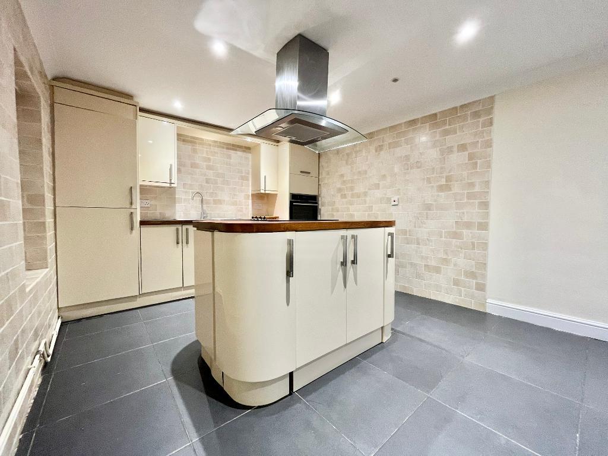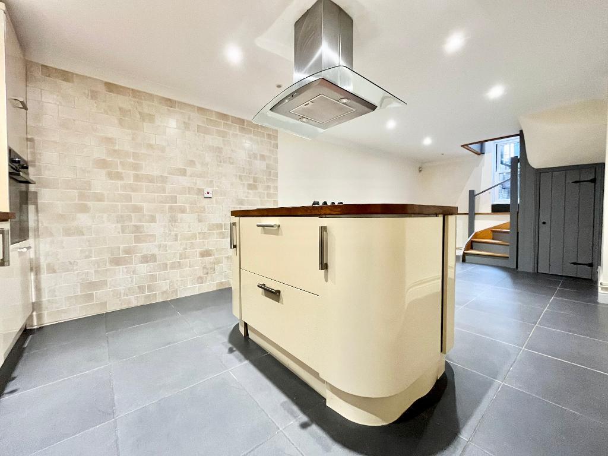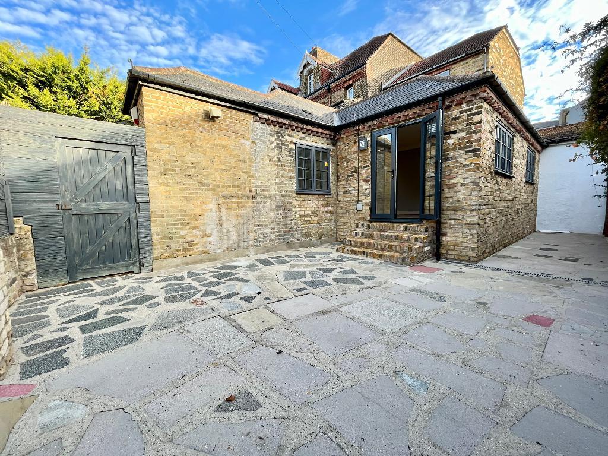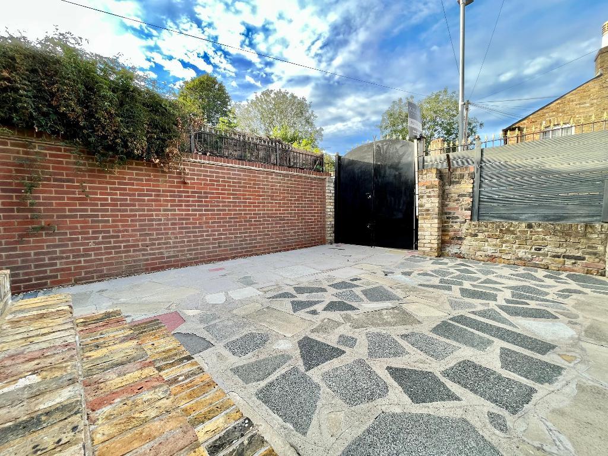Summary
The Chapel: A Unique Two Bedroom Link Detached Cottage in Ramsgate
This exceptional two-bedroom link detached cottage, once a historic Mormon chapel, has been thoughtfully extended to create a one-of-a-kind home. Located in the heart of fashionable Ramsgate, this property offers a unique blend of historical charm and modern living. The property benefits from having no onward chain complications.
Upside Down House Design: The innovative upside down house layout maximizes space and light, offering a fresh and modern living experience.
Living Area: A spacious and light-filled living room perfect for relaxing and entertaining. Brand new elegant French doors provide seamless access to the walled garden, allowing natural light to flood the room and creating an inviting, airy atmosphere.
Open Plan Kitchen/Dining Room: The open plan design seamlessly integrates
the kitchen and dining areas, creating a spacious and welcoming environment for family meals and entertaining guests. The striking feature staircase serves as a focal point, enhancing the room's decorative appeal.
Bedrooms and Office: One of the bedrooms has skylights, maximising the light and visual allure of the space. There is also an additional third room with a skylight that could be used as an office or dressing room.
Garden: A pretty walled and gated garden, ideal for outdoor dining and relaxation. It is possible to park one car within the garden area should you require.
Design elements: Features such as beautiful stone paving, brickwork and ironwork have been sympathetically incorporated into the design, blending seamlessly with the contemporary extensions, creating an attractive overall aesthetic for the cottage.
This extraordinary property in Ramsgate is a rare find, offering a unique living experience in a vibrant and sought-after location. The Chapel offers versatile, sleek living space that is ideally suited to first time buyers, those looking to downsize or anyone seeking a tranquil, private and stylish turnkey coastal retreat.
Floors/rooms
Ground Floor
Porch -
Hallway -
Lounge - 17' 0'' x 16' 3'' (5.19m x 4.97m)
Bedroom - 7' 3'' x 7' 3'' (2.22m x 2.21m)
Bedroom - 9' 9'' x 7' 3'' (2.99m x 2.21m)
Bedroom - 10' 11'' x 10' 1'' (3.33m x 3.09m)
Bathroom - 7' 3'' x 5' 8'' (2.21m x 1.74m)
Lower Ground Floor
Kitchen/Dining Room - 27' 2'' x 10' 7'' (8.3m x 3.24m)
Additional Information
For further information on this property please call 01304 447418 or e-mail [email protected]
