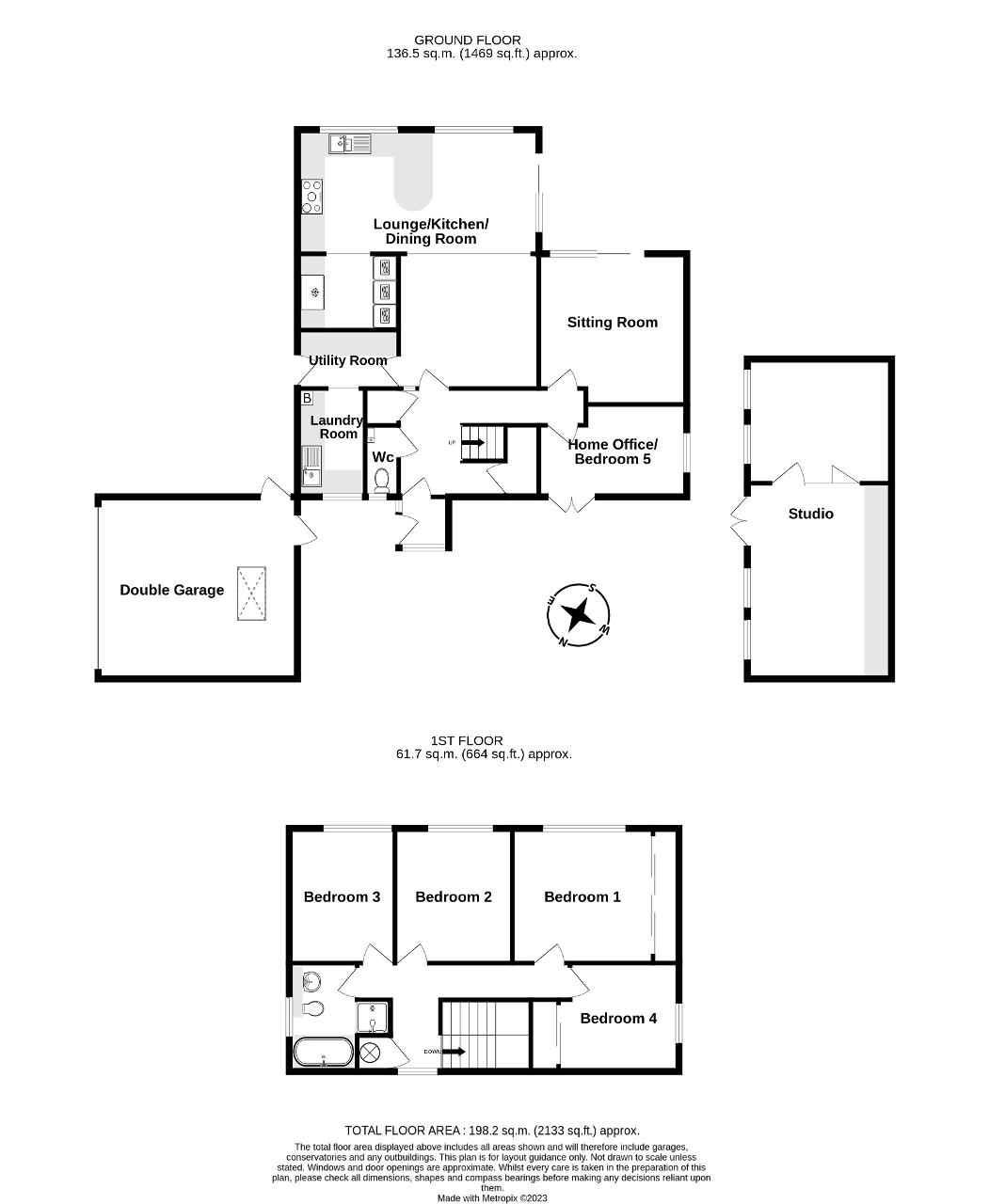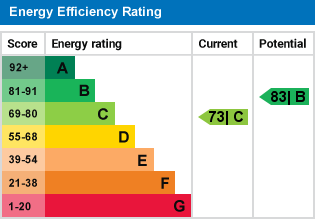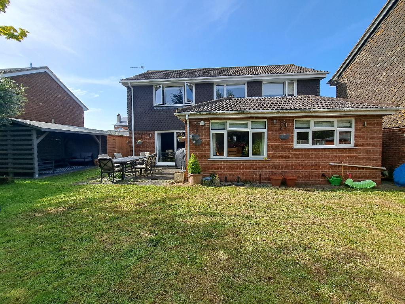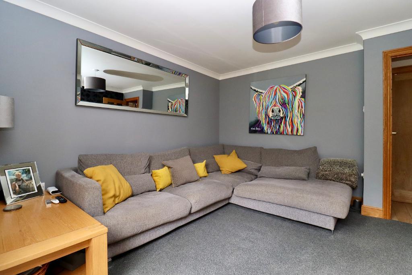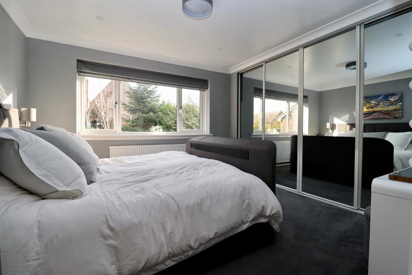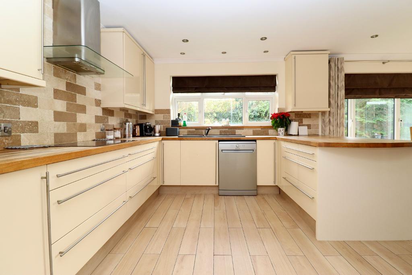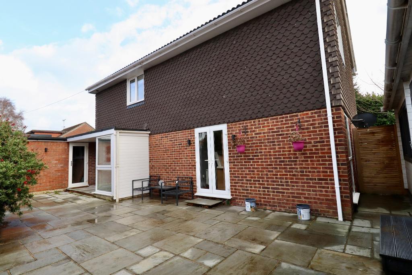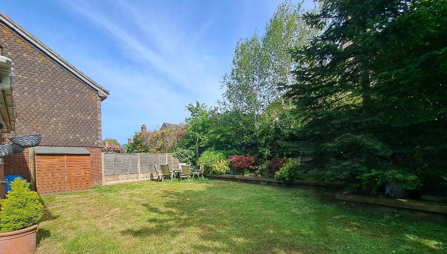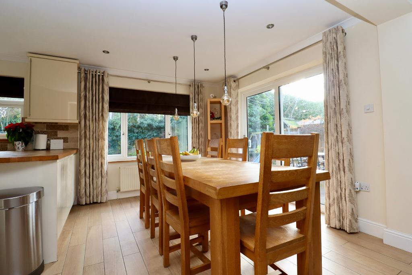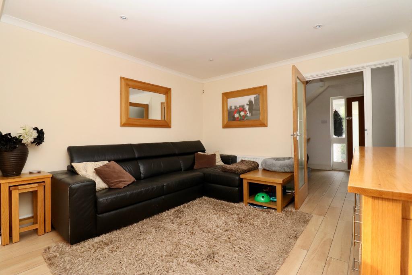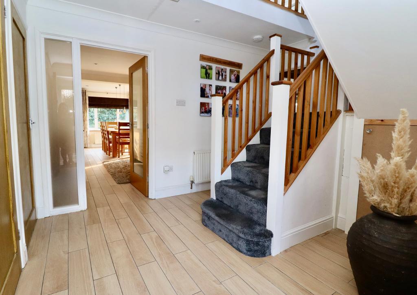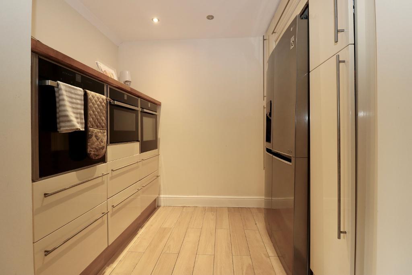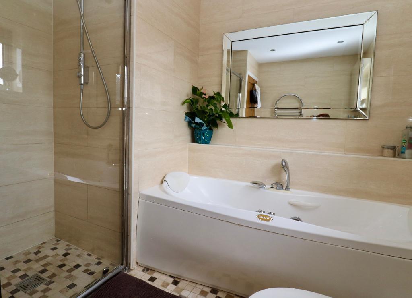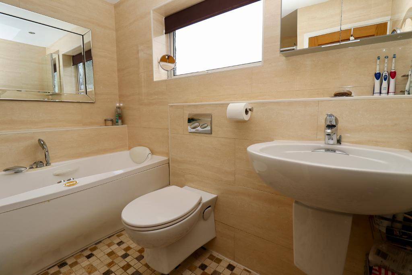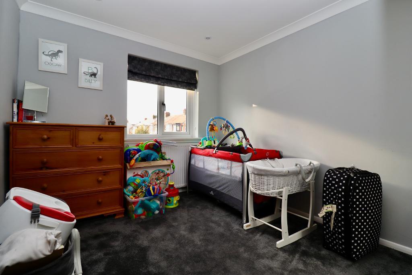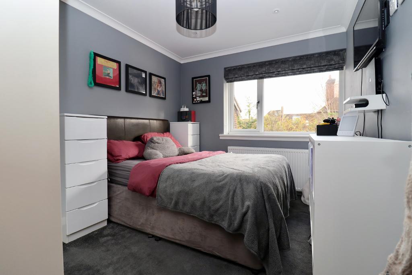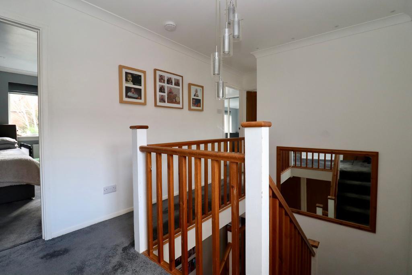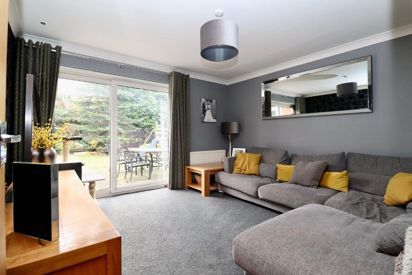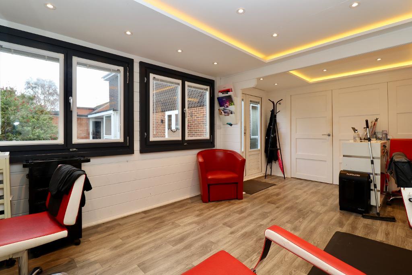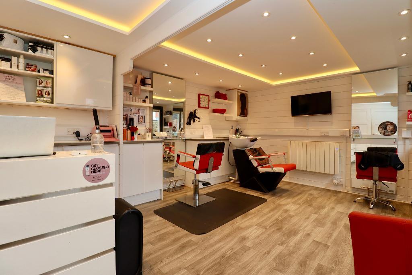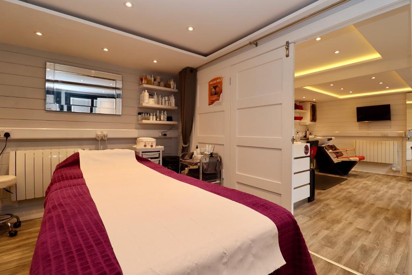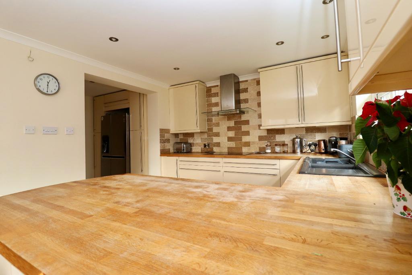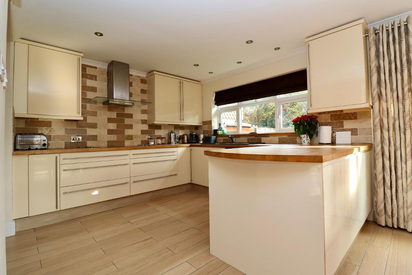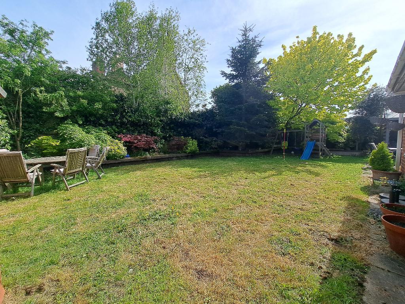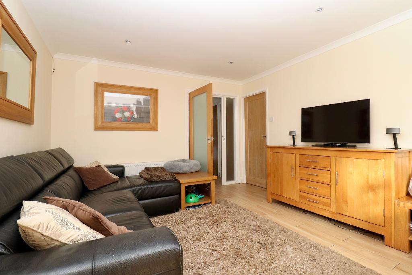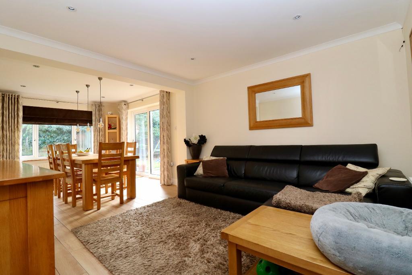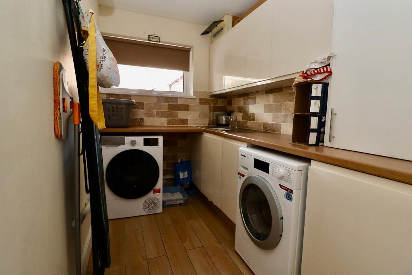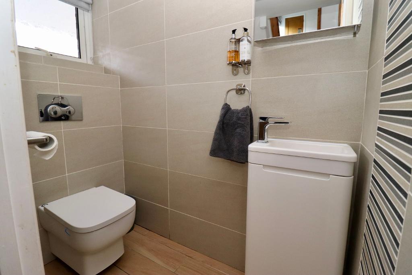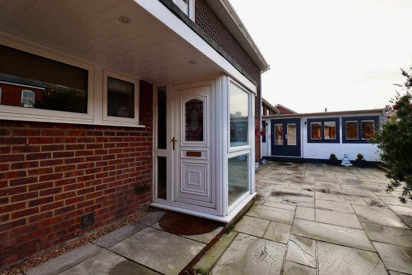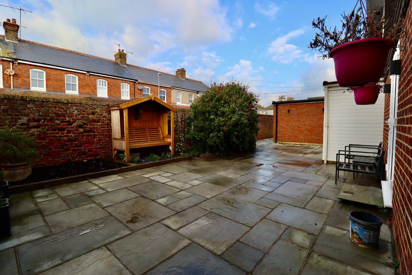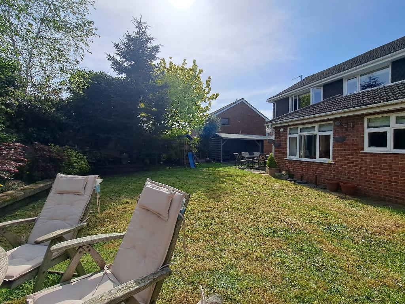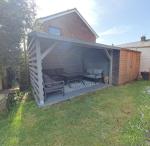Summary
This 4 bedroom detached house is a must view with lots of flexible living accommodation.
As you enter the property via the porch there is a spacious entrance hall with staircase. The lounge / dining room / kitchen is a great space for entertaining with solid oak worktops, two built in ovens and a built in microwave.
There is a home office, which could be used as another bedroom.
Upstairs there is a large landing, four bedrooms, two of which have built-in wardrobes and the bathroom has a 4 piece suite.
Outside there is off road parking and a double garage with lights, water, electrics as well as a skylight. There is a separate studio which is currently used as a hair and beauty salon but could be utilized in many different ways.
The private rear garden has both lawn and patio areas plus a newly built wooden gazebo with concrete floor, ideal for those summer BBQ's.
The property is located within walking distance to town centre and train station as well as a local shop and pub.
Floors/rooms
Ground Floor
Entrance Porch -
Entrance Hall -
Lounge/Kitchen/Dining Room - 22' 7'' x 20' 0'' (6.9m x 6.1m)
Utility Room - 8' 2'' x 4' 7'' (2.5m x 1.4m)
Laundry Room - 8' 10'' x 5' 6'' (2.7m x 1.7m)
Sitting Room - 12' 5'' x 12' 1'' (3.8m x 3.7m)
Home Office/Bedroom 5 - 12' 1'' x 7' 6'' (3.7m x 2.3m)
Downstairs Cloakroom -
First Floor
Bedroom 1 - 11' 5'' x 11' 1'' (3.5m x 3.4m)
up to fitted wardrobes
Bedroom 2 - 11' 1'' x 9' 6'' (3.4m x 2.9m)
Bedroom 3 - 11' 1'' x 8' 10'' (3.4m x 2.7m)
Bedroom 4 - 9' 10'' x 8' 10'' (3m x 2.7m)
up to fitted wardrobes
Bathroom -
Exterior
Studio - 26' 6'' x 11' 9'' (8.1m x 3.6m)
Double Garage - 16' 4'' x 15' 1'' (5m x 4.6m)
Off Road Parking -
Additional Information
For further information on this property please call 01304 447418 or e-mail [email protected]
